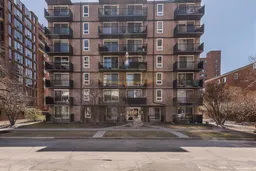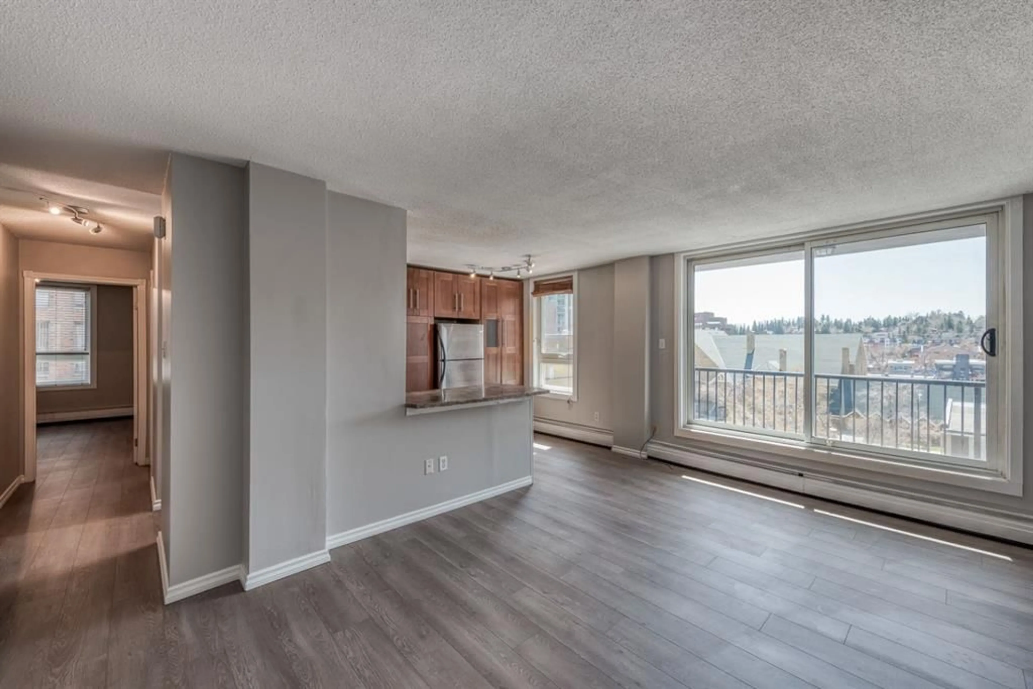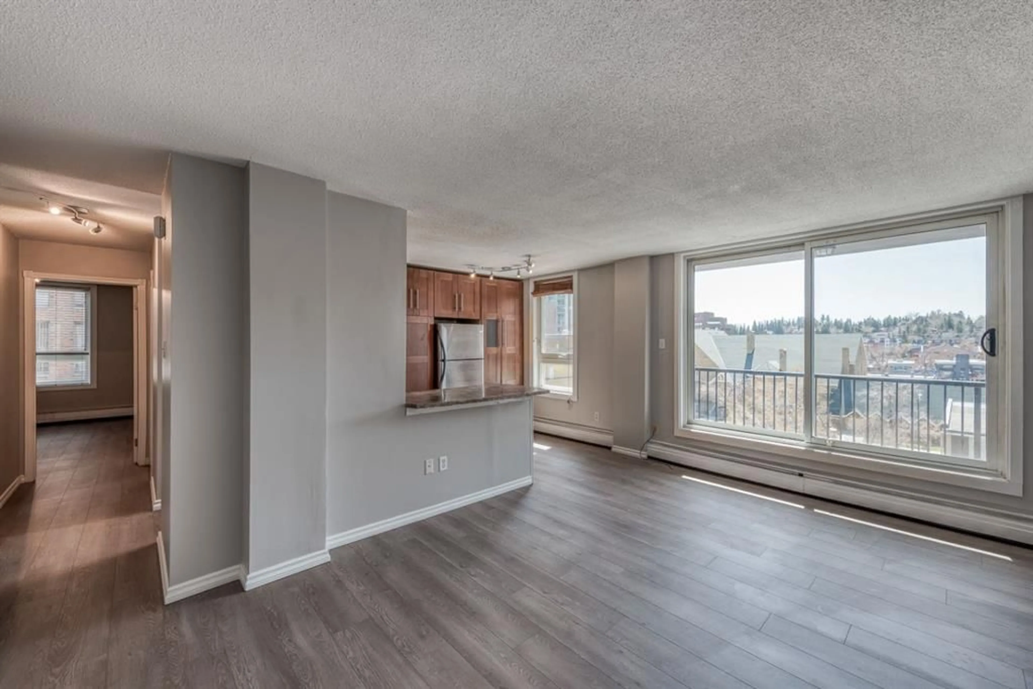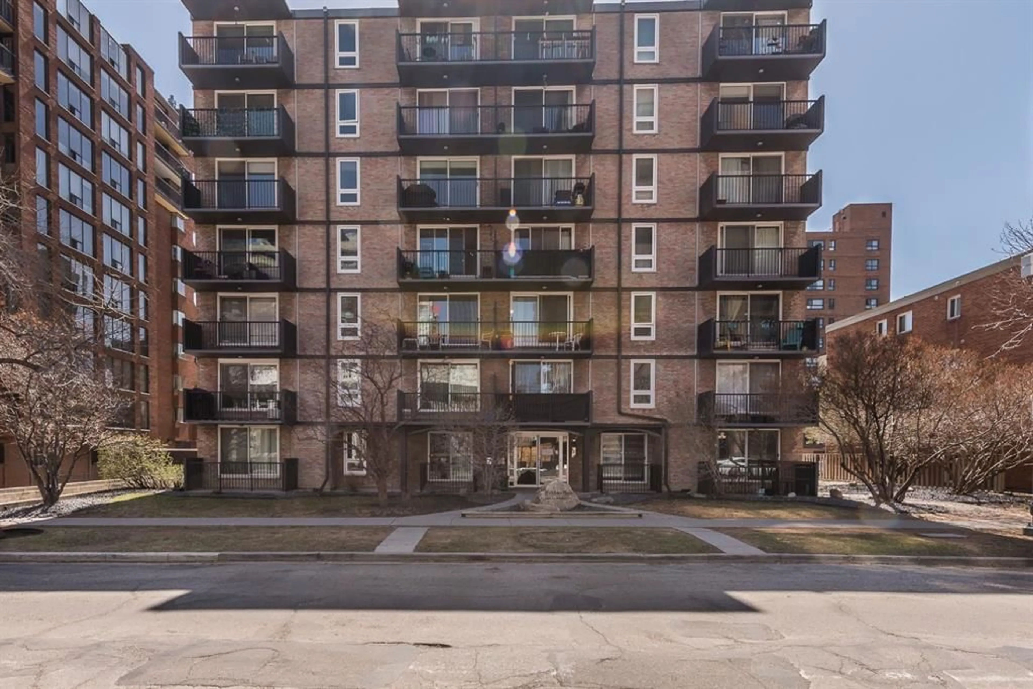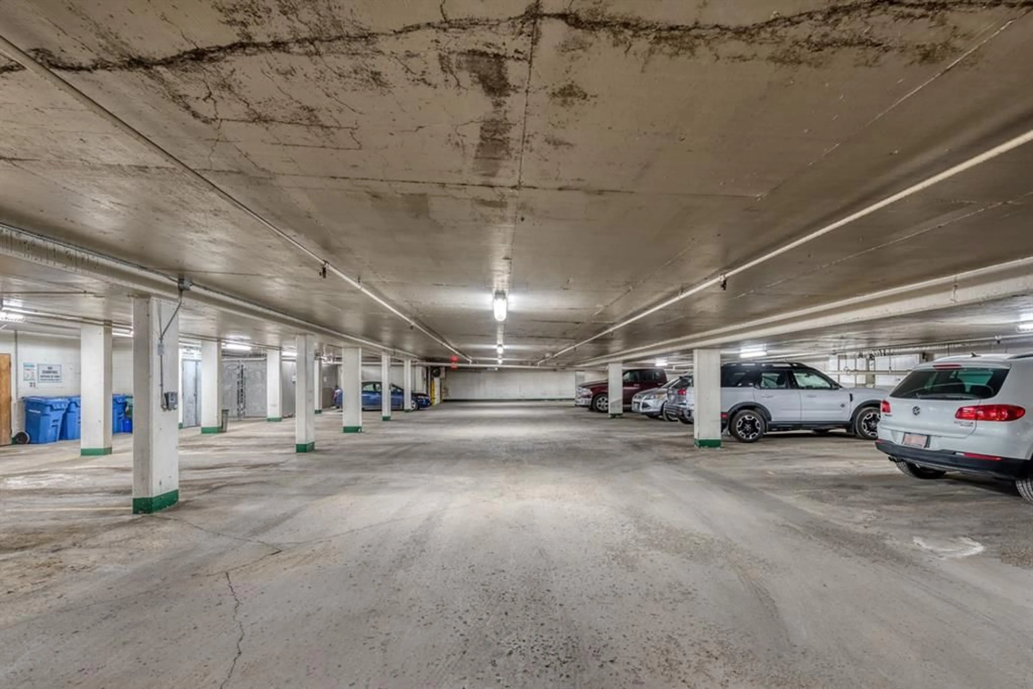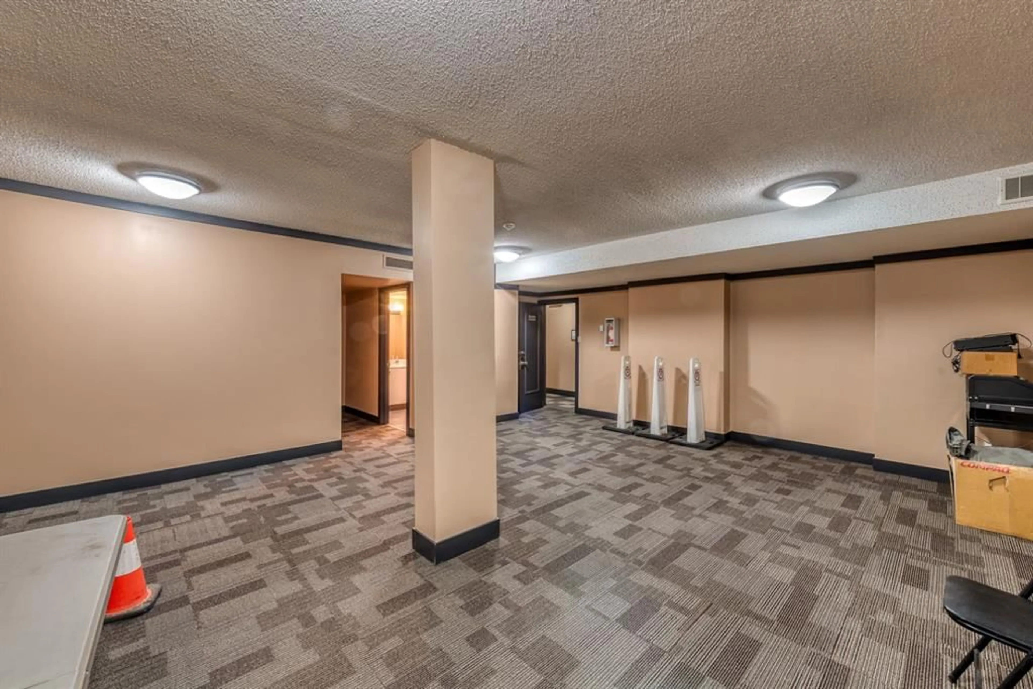1015 14 Ave #605, Calgary, Alberta T2R 0N9
Contact us about this property
Highlights
Estimated valueThis is the price Wahi expects this property to sell for.
The calculation is powered by our Instant Home Value Estimate, which uses current market and property price trends to estimate your home’s value with a 90% accuracy rate.Not available
Price/Sqft$288/sqft
Monthly cost
Open Calculator
Description
Welcome to this beautifully updated condo in Wickham Place, ideally situated on a quiet street in the heart of Calgary’s vibrant Beltline — just steps from the 17th Avenue shopping and entertainment district! You’ll love the unbeatable location, offering walkable access to Calgary’s top restaurants, cafes, boutiques, parks, and endless amenities. This pet-friendly, well-managed concrete building is free of post-tension cables and includes all utilities in the condo fees (electricity, gas, water, and waste) — making it an ideal choice for both first-time buyers and savvy investors. Inside, the home features a bright and trendy open-concept layout, with a sun-filled living room that opens onto a south-facing balcony, perfect for morning coffee or evening unwinding. The dedicated dining nook is accented by a modern light fixture, while the upgraded kitchen offers plenty of cabinet and counter space. Recent improvements include, energy-efficient windows, brand new Stylish laminate flooring throughout, freshly painted interior. Brand new washer/dryer combo just has been installed. The spacious primary bedroom easily fits a king-size bed, and the unit includes a generous in-suite storage room, built-in front closet, and washer/dryer hookups for added convenience. A nearby dog park makes this a true urban haven for pet owners. This move-in-ready gem checks all the boxes — quiet, stylish, central, and affordable. Wickham Place is an impeccably maintained building with a great sense of community. Don’t miss your chance to own in one of Calgary’s most desirable inner-city neighbourhoods — book your private showing today!
Property Details
Interior
Features
Main Floor
Living Room
11`7" x 17`5"Kitchen
7`1" x 7`10"Bedroom
10`1" x 13`5"4pc Bathroom
4`10" x 8`8"Exterior
Features
Parking
Garage spaces 1
Garage type -
Other parking spaces 0
Total parking spaces 1
Condo Details
Amenities
Elevator(s), Laundry, Parking, Party Room, Secured Parking
Inclusions
Property History
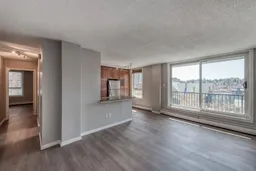 22
22