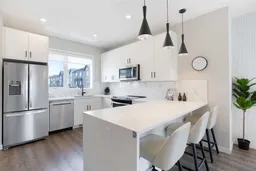Welcome to this stunning FULLY FURNISHED, 3-bedroom, 2.5-bathroom townhouse offering 1,500 sq. ft. of carefully curated living space that blends comfort, sophistication and was previously featured as the STREETSIDE show home with high end finishes. Designed for modern lifestyles, this home boasts a bright and airy open-concept floor plan with soaring 9’ ceilings on the main level and 8’ ceilings on the upper floor, creating an expansive, inviting feel from the moment you step inside.
The main living area is thoughtfully laid out to provide both flow and function. A spacious great room connects seamlessly to the dining area, while the kitchen serves as the centerpiece of the home—perfectly suited for both daily living and entertaining. You’ll love the upgraded Whirlpool stainless steel appliances, stunning waterfall-edge island, upgraded sink, and under-cabinet lighting that enhances both ambiance and task functionality. The addition of a dedicated breakfast bar adds versatility, whether you’re enjoying a quick meal or hosting friends. Roller shades and upgraded window coverings throughout, including on the balcony door, offer privacy and style with ease.
Just off the main living area, an upper-level balcony provides a tranquil outdoor space for relaxing or entertaining. And with central air conditioning already installed, you’ll enjoy year-round comfort no matter the season.
Upstairs, retreat to a spacious primary suite featuring a fully upgraded ensuite bath. Indulge in a spa-like experience with a 10mm frameless glass shower enclosure, upgraded tile work, and sleek 12x24” bathroom floor tiles. Two additional bedrooms offer flexibility for guests, family, or a dedicated home office, while a well-appointed main bath and upper-level laundry complete the upper floor.
Additional upgrades include a bold black lighting package throughout, elevated hardware and fixtures, and designer finishes that create a cohesive, modern aesthetic in every room. Every detail has been carefully considered, delivering the feel of a showhome without compromise.
This exceptional home also includes a tandem attached garage, ideal for parking, storage, or hobby use. Located in a vibrant, amenity-rich community of Belmont with nearby parks, shopping, dining, and quick access to major thoroughfares, this townhome offers not only beautiful design but also an ideal location.
Whether you're looking to upgrade your space, start your homeownership journey, or simply enjoy high-end finishes in a thoughtfully planned layout, this 1,500 sq. ft. townhome exceeds expectations at every turn. Move-in ready and loaded with premium features—this is an elevated townhome living at its finest.
Inclusions: Dishwasher,Dryer,Electric Stove,Garage Control(s),Microwave Hood Fan,Refrigerator,Washer,Window Coverings
 26
26


