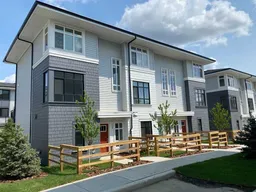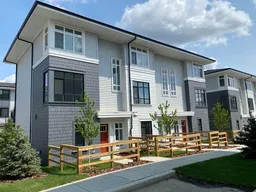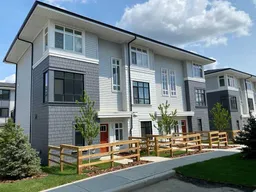Brand New | North-South Facing | Corner Unit | Upgraded Laminate Flooring | Doorstep to Community Park | Price Includes GST
Welcome to The Goodwin by Anthem, located in Belmont—one of Calgary’s fastest-growing southwest communities. This brand new north-south facing corner unit offers the perfect balance of natural light and privacy, with added west-facing windows and no immediate neighbor on one side.
Inside, enjoy upgraded wide plank laminate flooring, soaring 9' ceilings, and large windows that fill the home with light. The modern kitchen features quartz countertops, stainless steel appliances, a full pantry, and a spacious island—ideal for both casual meals and entertaining. Step out onto your oversized balcony with gas line—perfect for summer BBQs and outdoor dining.
Upstairs you'll find three generously sized bedrooms, including a primary suite with a walk-in closet and a private ensuite. The double attached garage and extended driveway easily accommodate four vehicles.
This home is just steps from the community park, and offers future access to exclusive outdoor amenities including a picnic area, and dog run. Located near parks, schools, and shopping with quick access to Macleod Trail, Stoney Trail, the Shawnessy LRT, and the future Belmont Field House and Library.
A rare opportunity to own a bright, stylish, and thoughtfully upgraded home in a vibrant, growing neighborhood. GST is included in the price—move in and enjoy!
Inclusions: Dishwasher,Electric Cooktop,Electric Oven,Microwave,Microwave Hood Fan,Refrigerator,Washer/Dryer
 38
38




