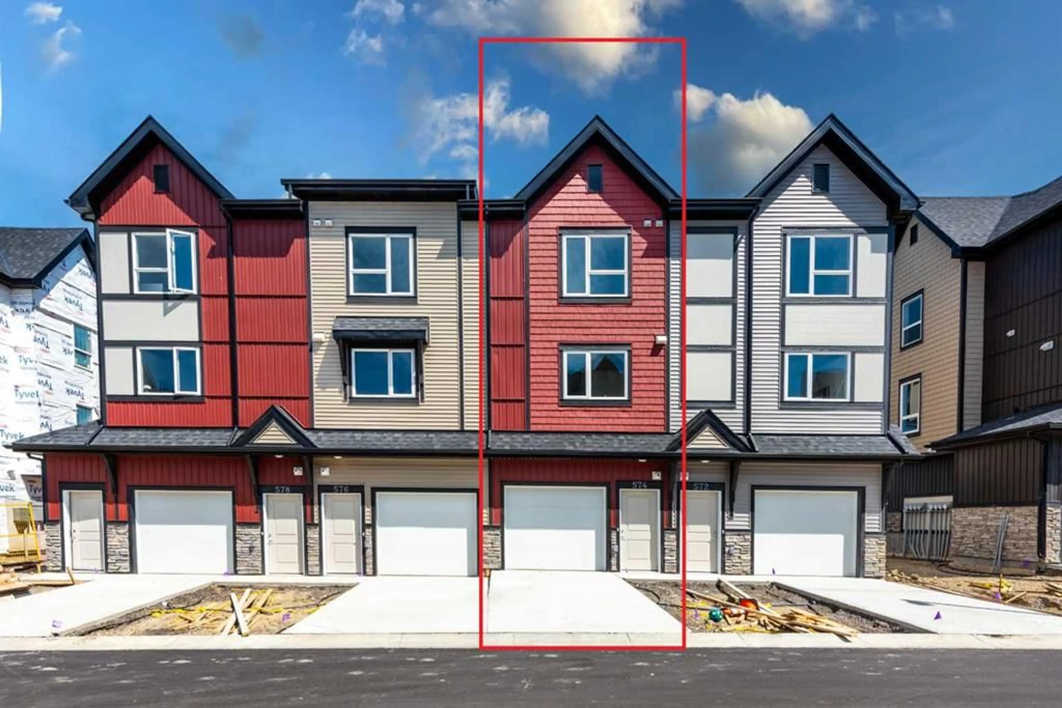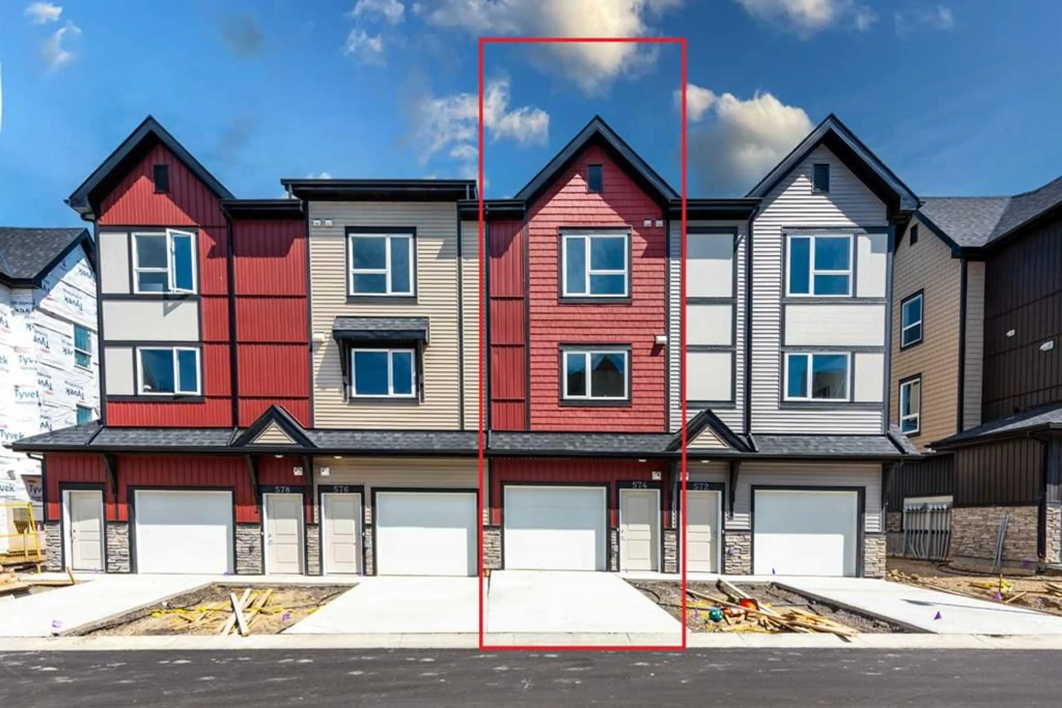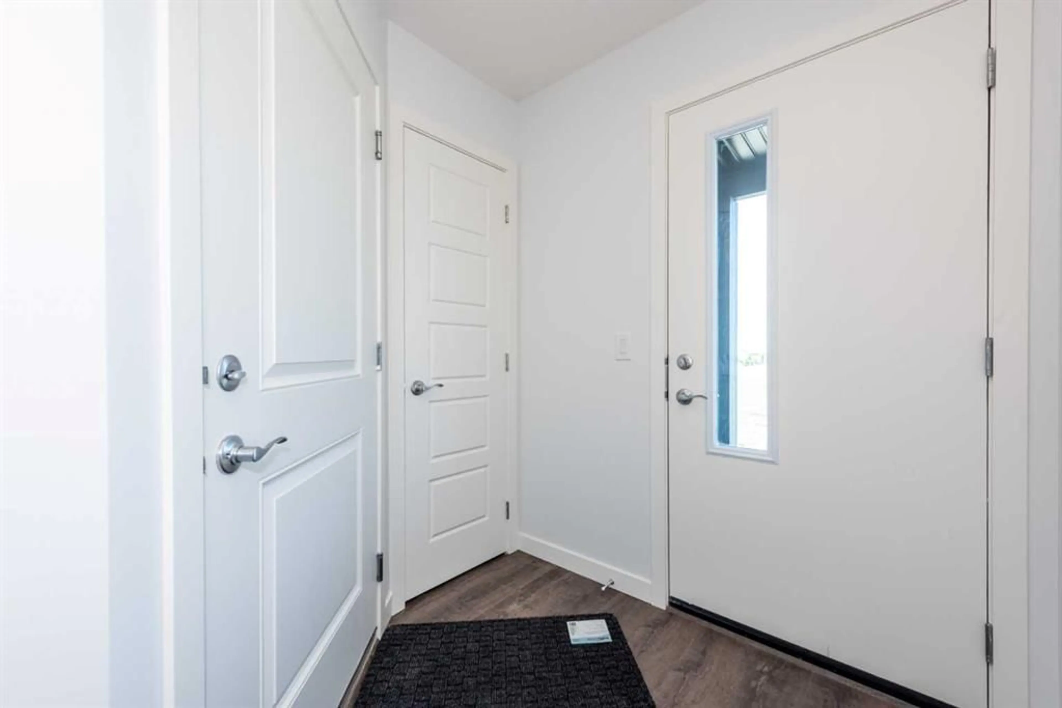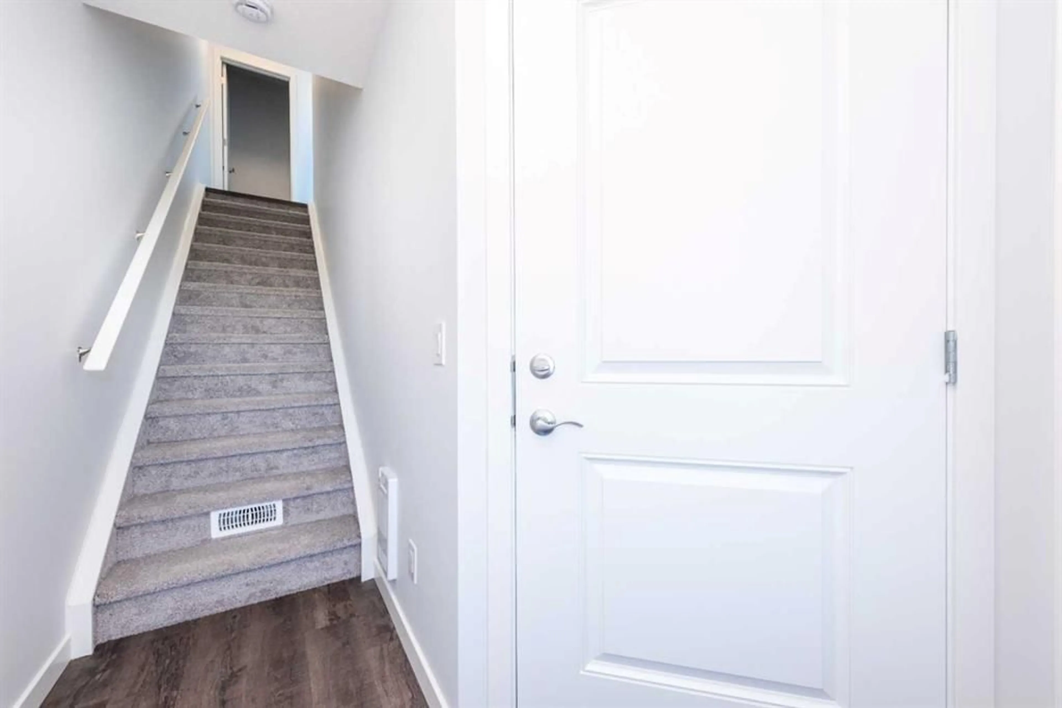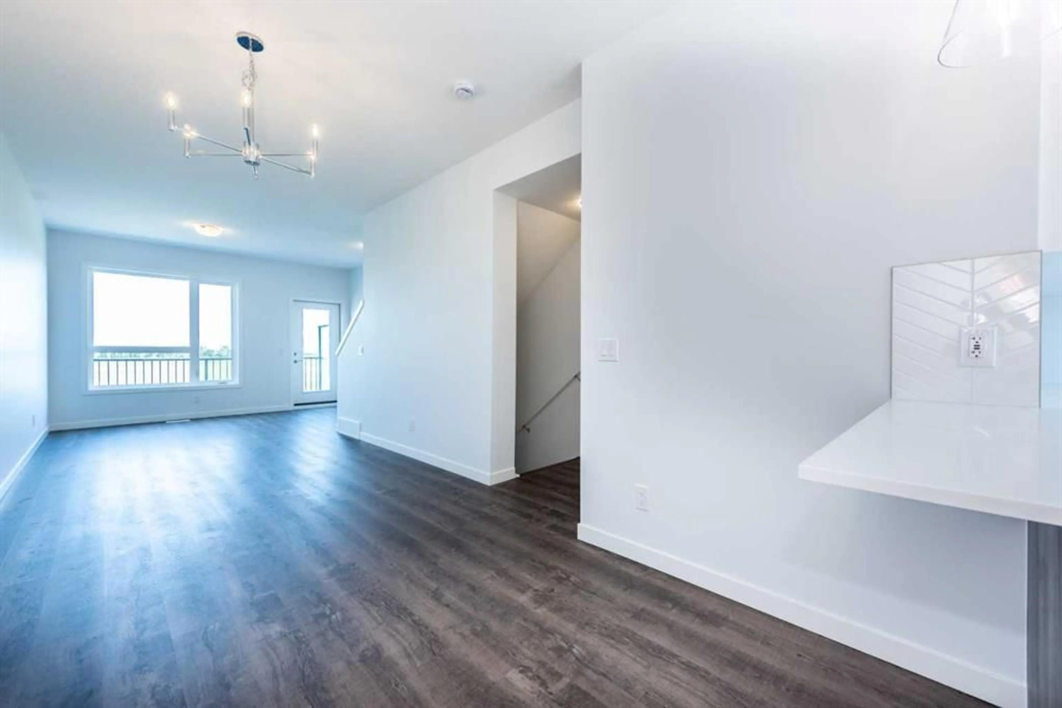850 Belmont Dr #574, Calgary, Alberta T2X 4A6
Contact us about this property
Highlights
Estimated valueThis is the price Wahi expects this property to sell for.
The calculation is powered by our Instant Home Value Estimate, which uses current market and property price trends to estimate your home’s value with a 90% accuracy rate.Not available
Price/Sqft$343/sqft
Monthly cost
Open Calculator
Description
Welcome to this stunning brand-new townhouse in Belmont, waiting for its first occupants! This gorgeous 1,282 sq ft home boasts two spacious bedrooms, 2.5 bathrooms, a double attached garage, and massive balcony perfect for soaking up the sunshine. As you step inside, you'll notice the convenient entrance from both the front and the garage. A staircase leads you to the upper floor, where you'll find a bright and airy living area. The kitchen and dining space flow seamlessly together in an open floor plan, complete with a pantry ,stainless steel appliances and a window that brings in natural light. A half bathroom completes this level. Upstairs, you'll discover two generously sized bedrooms, each with its own vast closet, huge windows, and a private ensuite washroom. For added convenience, a laundry area is also located on this floor Located in Belmont, this townhouse offers the perfect blend of comfort, style, and community.
Property Details
Interior
Features
Second Floor
Living Room
13`3" x 20`2"Kitchen
13`3" x 8`8"Dining Room
9`0" x 9`2"2pc Bathroom
4`7" x 4`7"Exterior
Features
Parking
Garage spaces 1
Garage type -
Other parking spaces 1
Total parking spaces 2
Property History
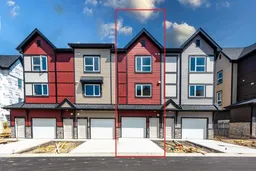 19
19
