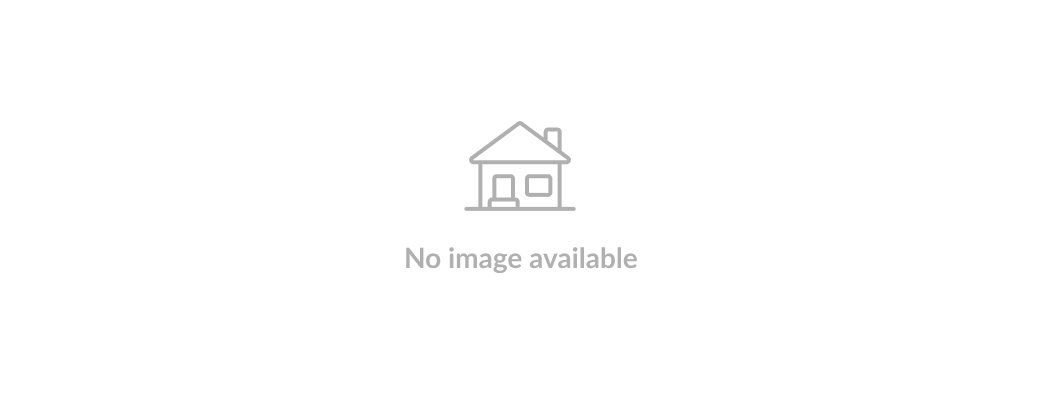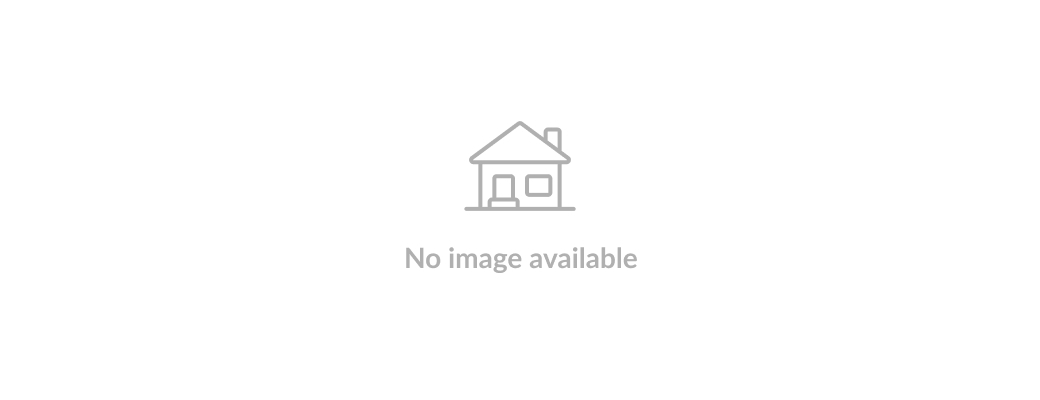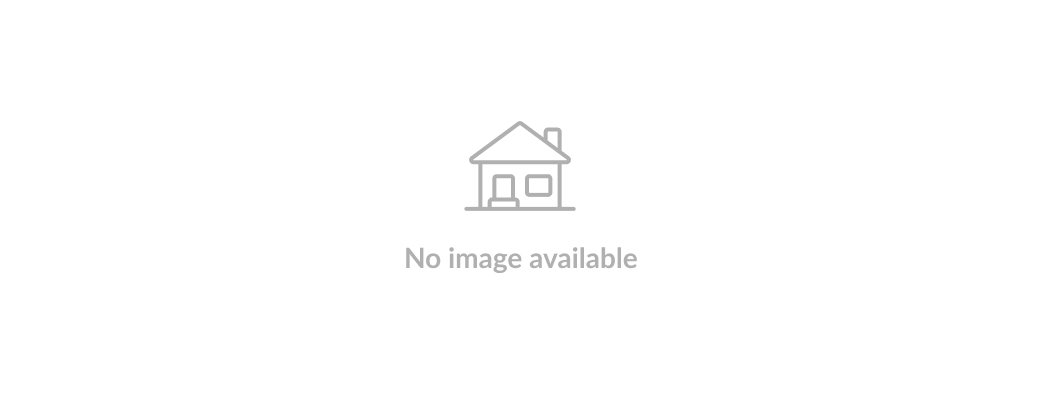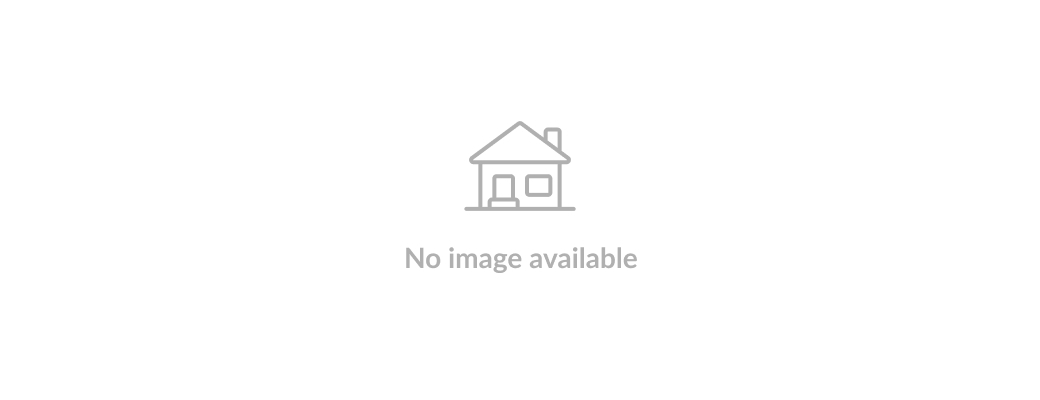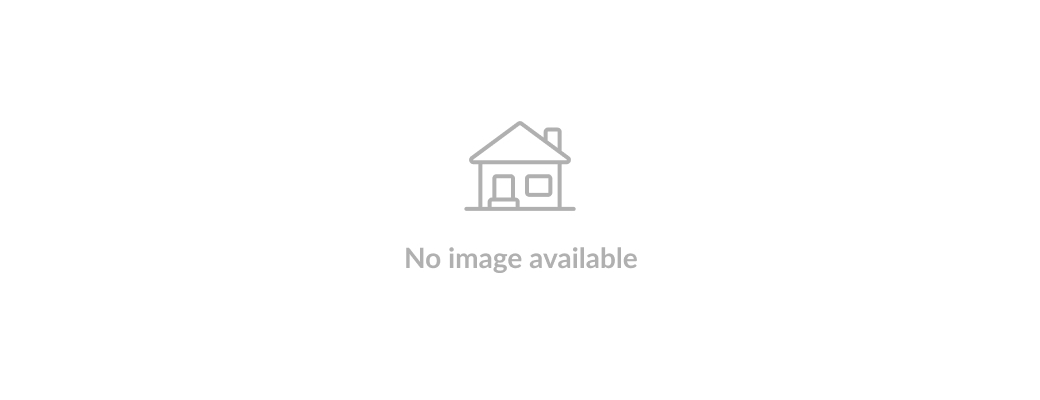63 Belmont Pass #101, Calgary, Alberta T2X4H7
Contact us about this property
Highlights
Estimated ValueThis is the price Wahi expects this property to sell for.
The calculation is powered by our Instant Home Value Estimate, which uses current market and property price trends to estimate your home’s value with a 90% accuracy rate.Not available
Price/Sqft$314/sqft
Est. Mortgage$2,001/mo
Maintenance fees$429/mo
Tax Amount ()-
Days On Market51 days
Description
The Empire is a spacious 3-bedroom, 2.5-bathroom corner townhome at ZEN Belmont in southwest Calgary designed for modern living. With extra windows for abundant natural light and built with extra insulation and a tight building envelope, it offers a more comfortable living experience year-round. At the heart of the Empire is a well-appointed kitchen with a central island and eating counter—perfect for casual meals or entertaining. The open-concept living and dining areas provide ample space for gathering, while the fenced backyard is ideal for family, friends, and pets. Upstairs, the bright and airy layout features a spacious primary bedroom with a walk-in closet and ensuite, plus two additional bedrooms and a full bathroom—ideal for a growing family, or friends and family visiting. It also includes convenient outdoor bike storage. With thoughtful design, high performance, and room to grow, the Empire is a townhome that fits your lifestyle. Photos are representative.
Property Details
Interior
Features
Main Floor
2pc Bathroom
0`0" x 0`0"Dining Room
11`5" x 15`6"Kitchen
15`6" x 8`9"Living Room
18`3" x 13`2"Exterior
Parking
Garage spaces -
Garage type -
Total parking spaces 1
Property History
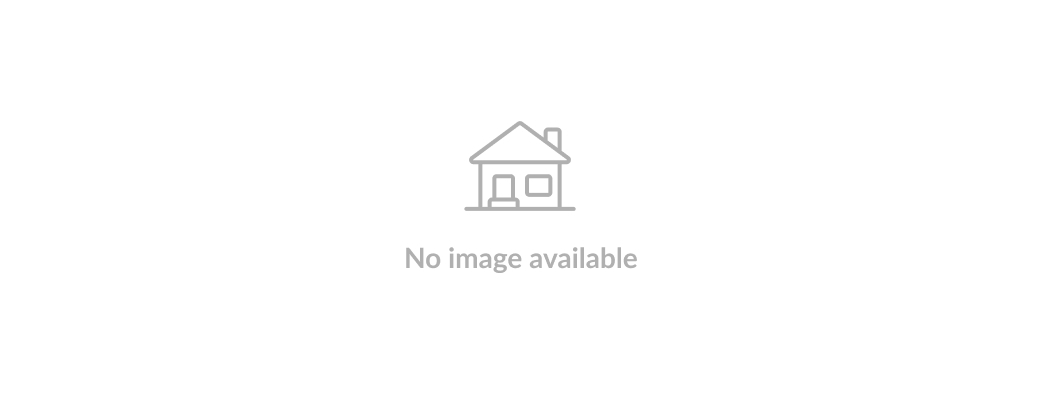 17
17
