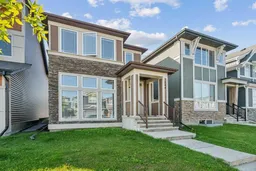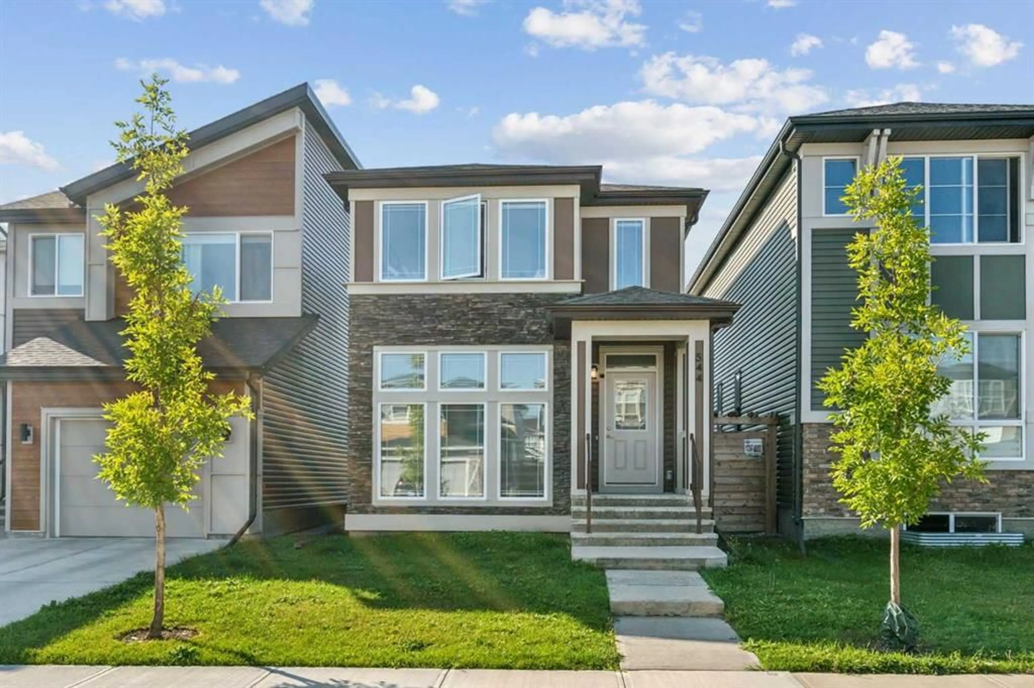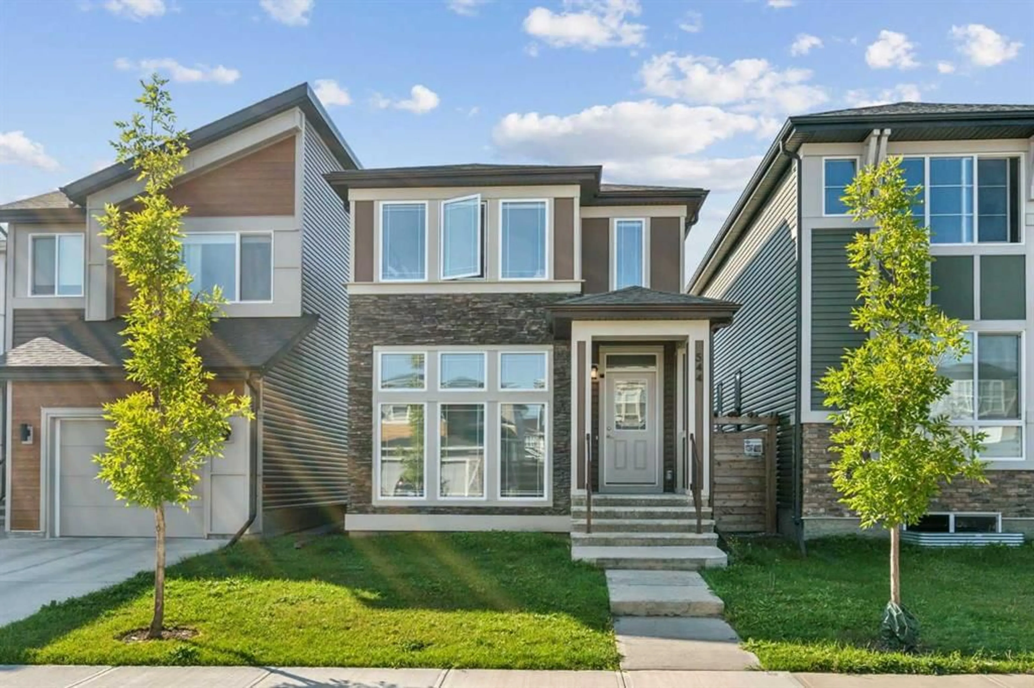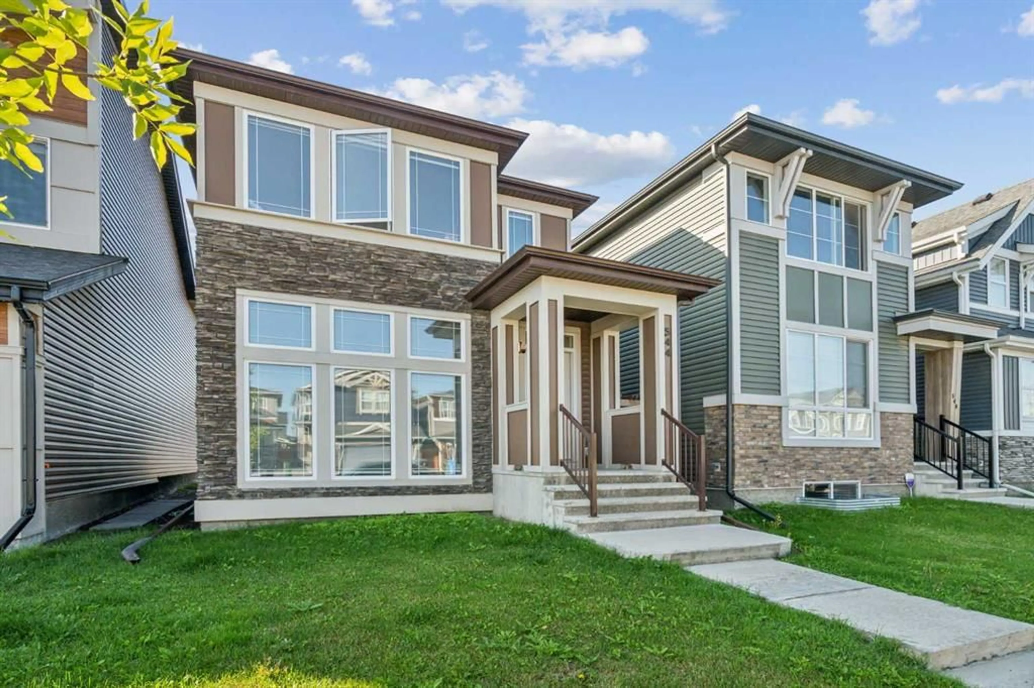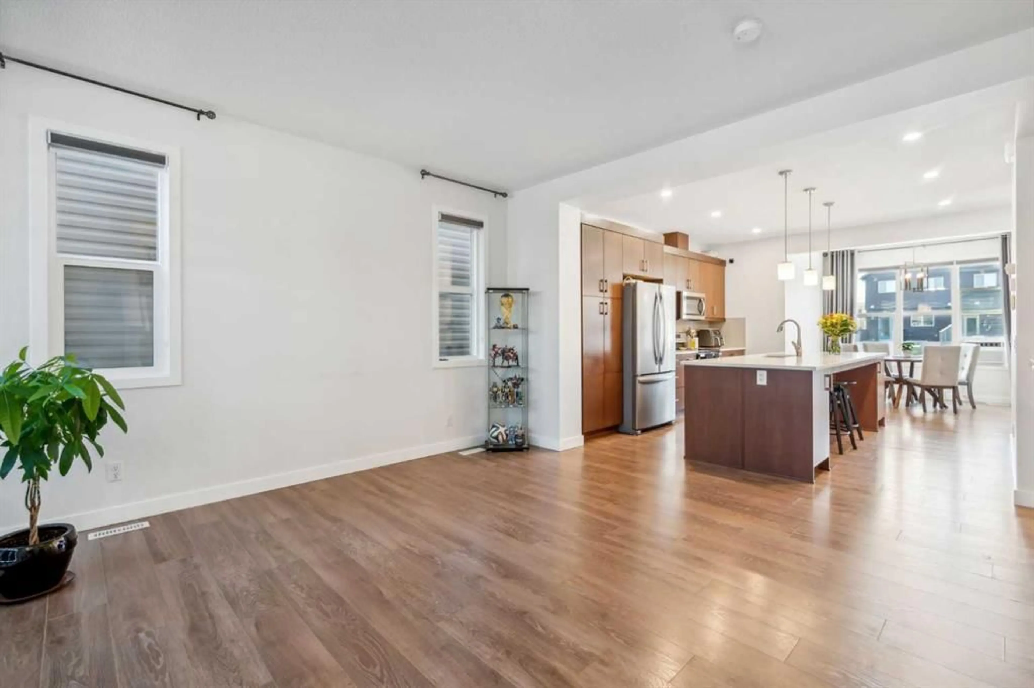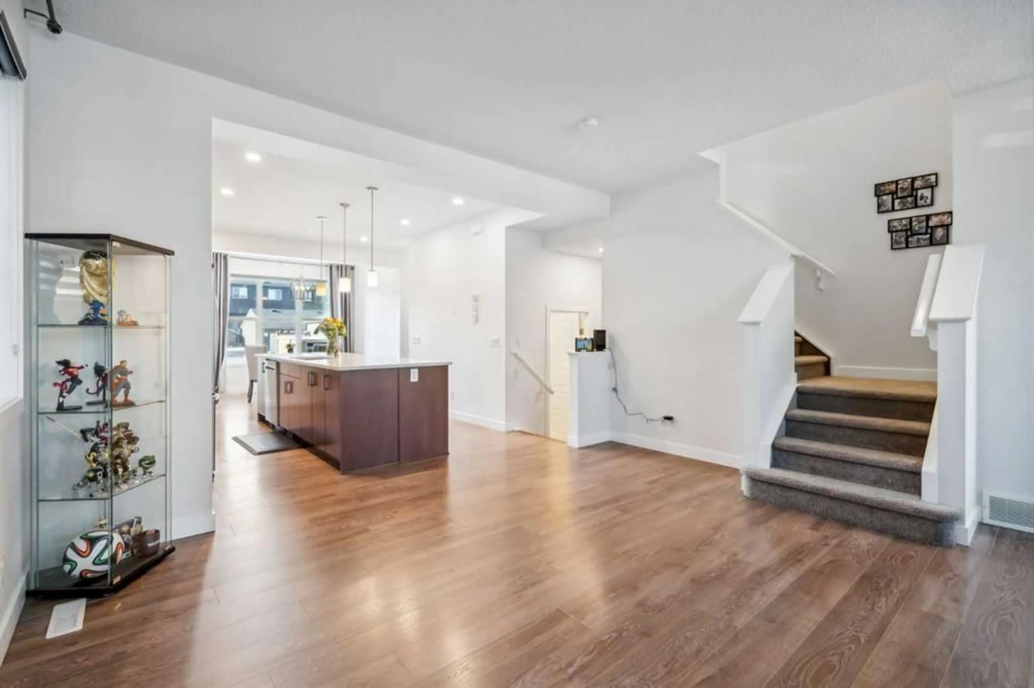544 Belmont Heath, Calgary, Alberta T2X 4H2
Contact us about this property
Highlights
Estimated valueThis is the price Wahi expects this property to sell for.
The calculation is powered by our Instant Home Value Estimate, which uses current market and property price trends to estimate your home’s value with a 90% accuracy rate.Not available
Price/Sqft$399/sqft
Monthly cost
Open Calculator
Description
Welcome to your dream home in the heart of Belmont, Calgary! This stunning 2-story detached house offers the perfect blend of modern living and comfort. Three generously sized bedrooms provide ample space for relaxation and privacy. The primary bedroom features a luxurious ensuite bathroom for your convenience. Two full bathrooms and a convenient half-bath ensure comfort for the whole family. A modern kitchen equipped with stainless steel appliances, plenty of counter space, and a breakfast bar. The open-concept living and dining areas are perfect for entertaining guests or enjoying family time. A private backyard offers a great space for outdoor activities and gardening. There is a space for future garage development. Nestled in the desirable Belmont area, you’ll enjoy easy access to parks, schools, shopping centers, and major roadways. This home is ideal for families looking for a serene and vibrant community. Don’t miss the opportunity to make it yours!
Property Details
Interior
Features
Basement Floor
Game Room
18`3" x 14`3"Furnace/Utility Room
23`3" x 17`10"Exterior
Features
Parking
Garage spaces -
Garage type -
Total parking spaces 2
Property History
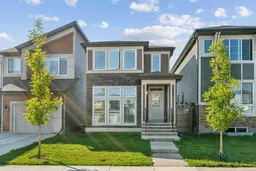 32
32