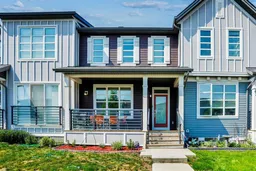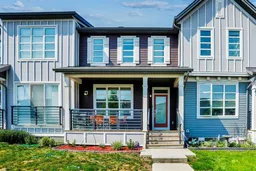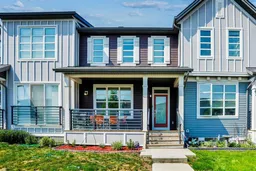Welcome home to charming 426 Belmont Avenue SW. This stunning 4-bedroom, 3.5- bathroom townhome with NO CONDO FEES! NO HOA FEES! has it all. This very well-maintained home has a great curb appeal and exhibits pride of ownership at all angles. From the moment you step through the high-end railings of the front porch and through the front door you will be amazed and greeted by a bright and open concept main floor comprising of a living area/great room that flows seamlessly into a beautiful and spacious kitchen loaded with stainless-steel appliances, quartz counter tops and lots of cabinetry space. The main floor features beautiful luxury vinyl planks flooring, large windows allowing for tons of natural light, a good size dining/breakfast nook and a half bath. The spacious living room overlooks a good size front porch that is ideal for entertainment/relaxation or just spending quality time with friends or family.
The upper level features a large primary bedroom with a 3-piece ensuite, a good size walk-in closet, two other good size secondary bedrooms, a laundry room and a 4-piece bath that completes this level.
The lower level (basement) is professionally finished by the builder with a large bedroom, a 4-piece bath and a huge recreational or family room.
Situated in the vibrant and family friendly community of Belmont, this home is ideally located close to the 118,000 Sqft Fieldhouse for recreation (currently under construction) and also a 10,000 Sqft Library (under construction), major roads (Macleod Trail and Stoney Trail), ponds, parks, pathways, playgrounds, shopping, transit and much more. More complements to his home are the fully fenced / landscaped backyard and the large double garage with back-alley access.
DON’T WAIT on this one!! Check out the 3D tour, call your favourite realtor today and book a viewing.
Inclusions: Dishwasher,Dryer,Electric Stove,Microwave Hood Fan,Refrigerator,Washer,Window Coverings
 44
44




