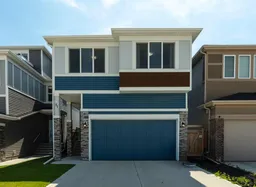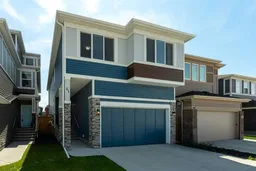Welcome to 41 Belmont Common, a meticulously maintained home in one of Calgary’s most desirable communities, ideally located backing onto a walking path and just steps from a park—perfect for evening strolls or weekend adventures with the family. This fully finished two-storey offers 2,121 sqft above grade and over 2,800 sqft of total developed space, thoughtfully designed for modern living. The main floor is bathed in natural light with large windows throughout and features a stunning kitchen with full-height cabinetry, a gas stove, sleek quartz countertops, a spacious pantry, and a large island ideal for gatherings. The open concept layout flows seamlessly into the living and dining areas, centered around a cozy tile-surround fireplace. Just down the hall, you’ll find a discreetly tucked-away half bath, as well as a well-organized back boot room with built-in shelving and direct access to the garage. Upstairs offers a bright vaulted bonus room, a handy office nook, two generous bedrooms, and a luxurious primary suite complete with two separate walk-in closets—no need to compromise on space! The fully finished basement continues to impress with a wide open rec area, a beautifully finished bathroom, and a spacious bedroom perfect for guests or a home gym. Additional features include triple-pane windows, a tile fireplace, tankless hot water system, HRV, and a sunny south-facing backyard that fills the home with natural light all day long. This home truly shows pride of ownership and is move-in ready. Reach out to your favourite realtor to book a showing.
Inclusions: Dishwasher,Dryer,Gas Stove,Microwave,Refrigerator,Washer
 48
48



