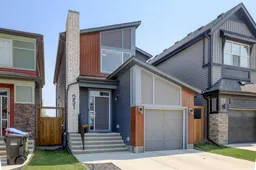Huge price reduction. Motivated sellers. LOCATION, LOCATION, LOCATION !!!! Welcome to 251 Belmont Heath! This stunning home is the perfect blend of location, style, and functionality—tucked away on a quiet, family-friendly street in the sought-after SW community of Belmont. With a beautifully landscaped yard backing onto a green space and pathway system that leads directly to one of the area's best playgrounds, it's the ideal setting for families who value both privacy and connection to nature. A HUGE DRAW to the community is the construction of the BELMONT FIELD HOUSE AND LIBRARY which will include a library, multi sport field & supporting amenities. in addition, A new 145,000 SF OPEN AIR RETAIL CENTRE is under construction in Belmont, SW Calgary, with construction starting in August 2025 and an expected completion in Summer 2027. The development will feature a grocery store, drug store, liquor store, restaurants, personal services, and a two-level childcare building (Willowbrae), serving the growing community of the West MacLeod Area Structure Plan. . Inside, you'll find a fully developed, impeccably maintained home offering over 2300 sq ft of living space. The main level features luxury vinyl plank flooring, 9’ knockdown ceilings, and a contemporary open-concept design centered around a gourmet kitchen complete with stainless steel appliances (air fryer oven), built-in microwave, large island, quartz countertops, under cabinet lighting, pull out recycle/garbage bins, pantry storage, and a spacious dining nook. Its a dream kitchen! The adjacent family room is warm and inviting with a feature fireplace wall and direct access to a full-width rear deck and patio—perfect for entertaining or relaxing while taking in the view. Upstairs, the primary bedroom impresses with its size, comfortably fitting a king-sized suite, and a luxurious ensuite featuring a soaker tub, tiled shower, and quartz vanity, all with serene park views. Two additional bedrooms and another full bath complete the upper level. The fully finished basement adds a cozy rec room and plenty of storage space, ideal for family movie nights or a play area. With central air conditioning, Gemstone lighting on both the front and back of the home, a single attached garage with double-wide driveway parking for 3, and access to three major roadways, this home delivers everything you’ve been looking for and more. Don’t miss your chance to live in one of Calgary’s most connected and welcoming communities.
Inclusions: Dishwasher,Dryer,Microwave,Refrigerator,Stove(s),Washer
 49
49


