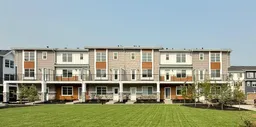Discover Briarfield, an exclusive collection of 4-bedroom townhomes built by Truman in Calgary’s flourishing southwest community of Belmont. Designed with both elegance and everyday living in mind, these homes offer a refined yet comfortable lifestyle in one of the city’s fastest-growing neighbourhoods. Each home at Briarfield is thoughtfully crafted for modern families and professionals alike, featuring four spacious bedrooms and two-and-a-half bathrooms across an open-concept layout. The main floor includes a versatile fourth bedroom, perfect as a home office, guest room, or quiet retreat, offering flexibility to match your lifestyle. Inside, high ceilings and luxury vinyl plank flooring create a bright, airy atmosphere, while the contemporary kitchen impresses with full-height cabinetry, soft-close drawers, stainless steel appliances, quartz countertops, and an eat-up bar. A generous pantry adds extra storage, making this space as functional as it is stylish. Upstairs, the primary bedroom serves as a peaceful sanctuary, complete with a walk-in closet and a four-piece ensuite. Two additional bedrooms, a full bathroom, and convenient upper-floor laundry provide comfort and practicality for the whole household. Briarfield homes also include a double attached heated garage, offering both convenience and protection from Calgary’s ever-changing weather. Set in the heart of Belmont, residents are just moments from playgrounds, scenic pathways, schools, shopping, dining, and major roadways. This is a connected, community-focused neighbourhood that’s ideal for growing families and those looking for more space without compromising on access to city amenities. Briarfield is move-in ready—bringing together the best of modern living, thoughtful design, and trusted Truman craftsmanship. *Photo Gallery of Similar Unit,
Inclusions: Dishwasher,Electric Range,Microwave Hood Fan,Refrigerator,Washer/Dryer,Window Coverings
 16
16


