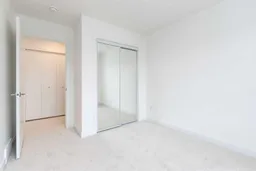OPEN HOUSE CANCELLED! Embrace the Elegance of Life at 701 Belmont Passage SW, Calgary. Nestled within the vibrant and growing community of Belmont and boarding the community of Yorkville, sits this exquisite fully developed home. Inviting you to embark on a journey of elegant living and boundless bliss. Whether you're a discerning homeowner or a savvy investor in search of low-maintenance luxury, this residence promises a lifestyle that seamlessly blends comfort, beauty, and convenience. Your journey begins in the bright front foyer, where open-concept design creates a harmonious flow of energy throughout the main floor. Head upstairs, where the sunlight flows across the space, ensuring that whether you're whipping up a feast in the kitchen or lounging in the cozy living room, the light follows. Picture evenings unwinding in the embrace of your living room, the golden hour light casting a warm glow through your west facing windows - this is the sanctuary you've been dreaming of. The heart of the home beats in its dream kitchen, where quartz countertops and polished light cabinetry set the stage for culinary creations. An eat-up island not only invites quick, sunny breakfasts but also becomes a gathering point for friends and family, mingling as flavours come to life. Stainless steel appliances complement the abundant cupboard and counter space, ensuring that your every day is prepared with ease and elegance. Discover the tucked-away pantry, an addition that keeps your home organized. Venture upstairs, the tranquillity continues in the three upper bedrooms, each a bright and spacious retreat. The main bedroom boasts a large walk-in closet customized shelving and a serene ensuite, streamlining your mornings into moments of effortless grace. The additional bedrooms share a spacious bathroom, ensuring comfort and privacy for everyone. The upstairs laundry room is convenient for your everyday use. With thoughtful upgrades including main floor office, quartz counters, west facing deck that is fully spanning the width of the home, gas line, double attached garage ensuring your vehicles and outdoor gear are always safe and ready for your next adventure. The allure of this home extends beyond its walls. Located near playgrounds, a community pond with walking trails, a dog park, and even a skating rink, your weekends are a canvas of possibility. Imagine waking up to the choice of exploring Fish Creek Park, playing a round of golf, or simply strolling through your neighborhood - this is the lifestyle you have been waiting for. This is not just a house; it's a home where every moment is an opportunity for joy, relaxation, and making memories. Welcome home to your newest investment.
Inclusions: Dishwasher,Electric Stove,Microwave Hood Fan,Refrigerator,Washer/Dryer
 30Listing by pillar 9®
30Listing by pillar 9® 30
30
