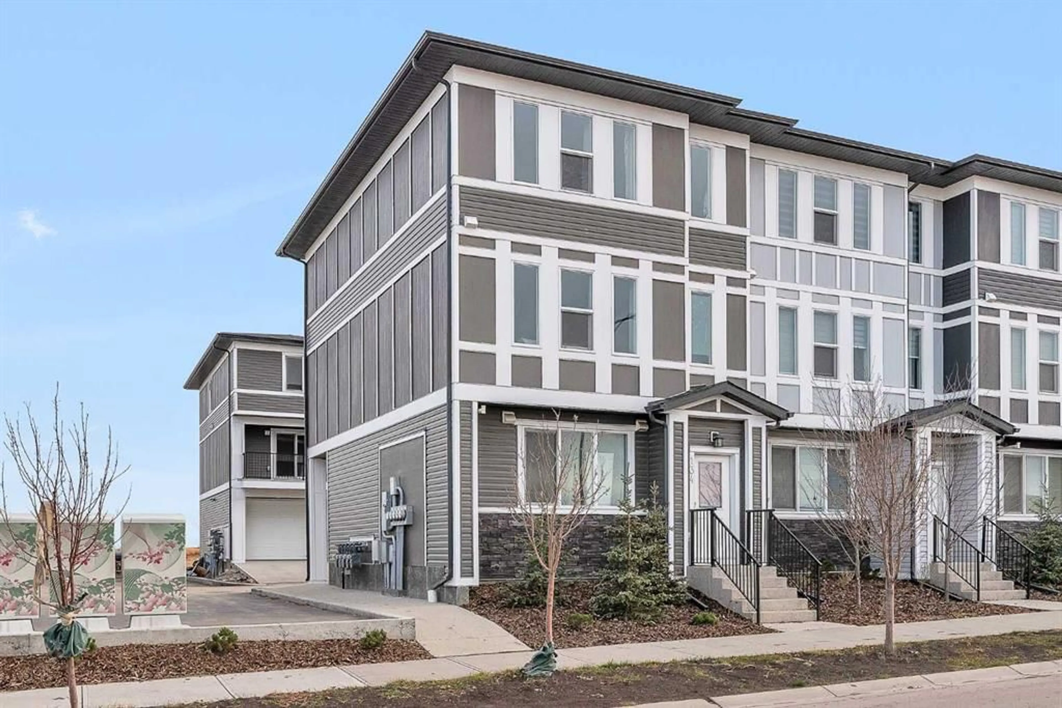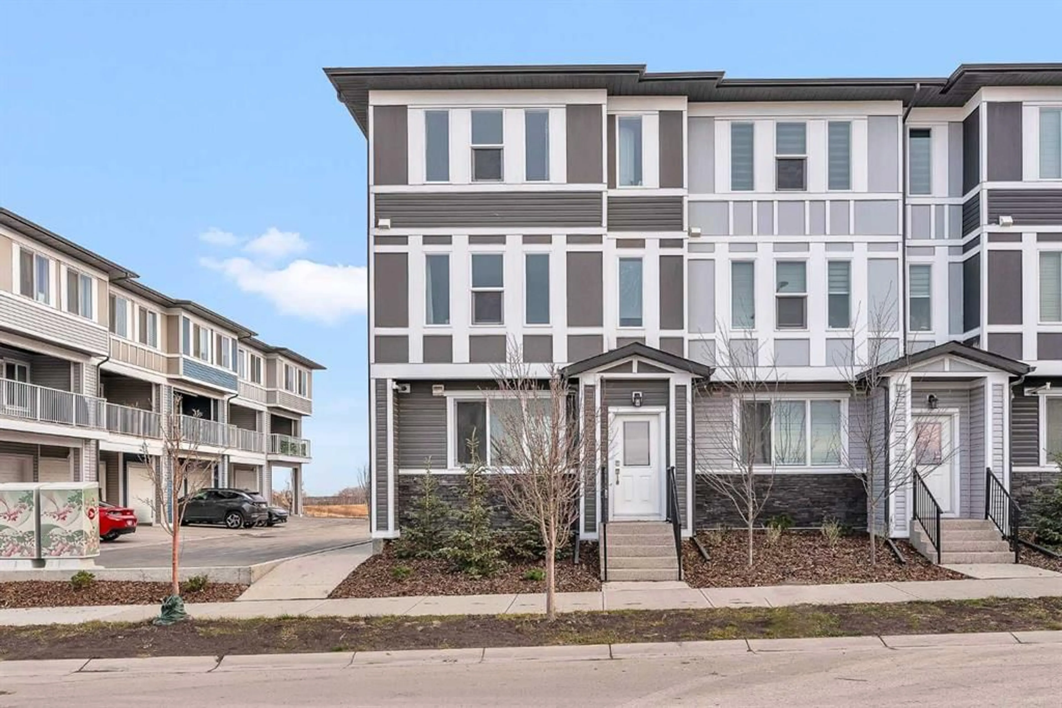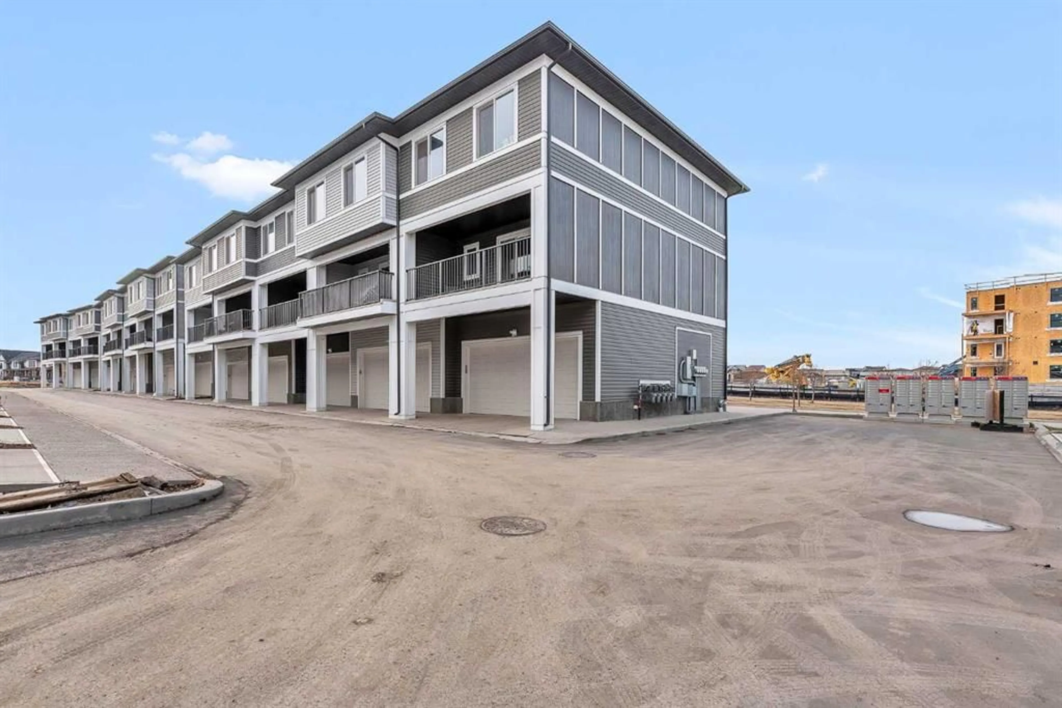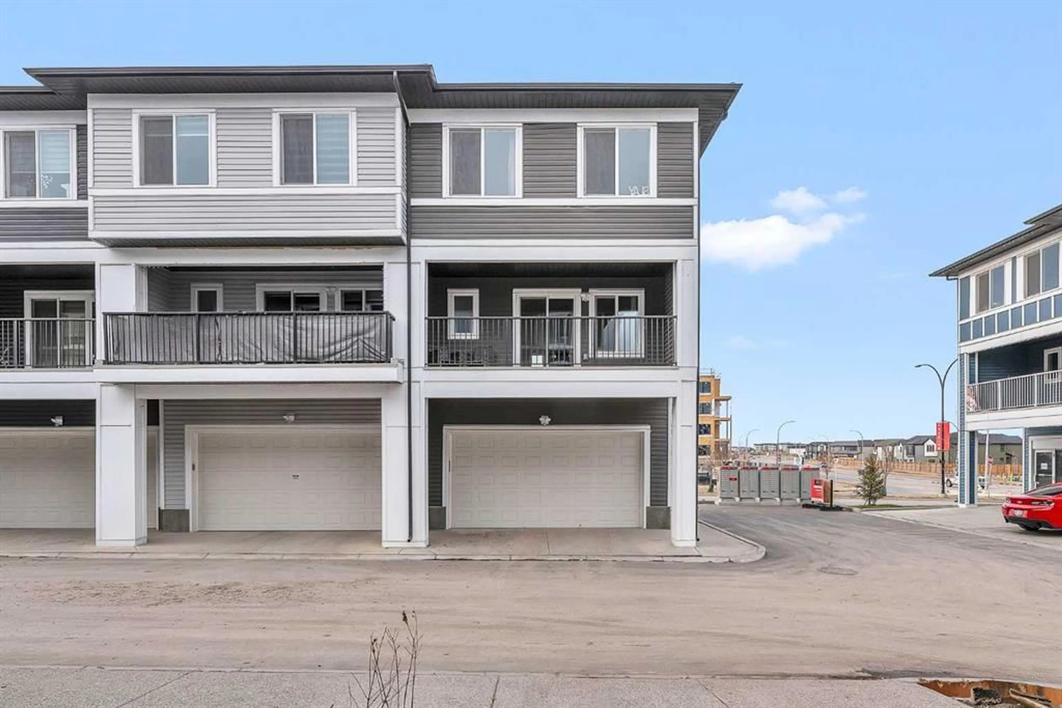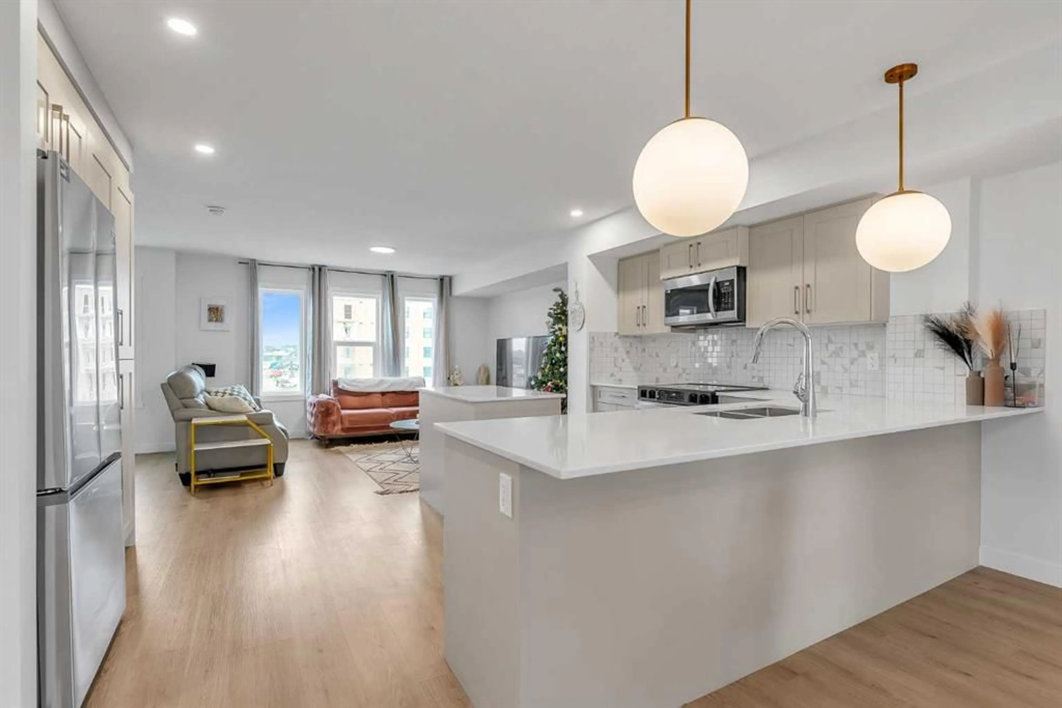134 Belmont St, Calgary, Alberta T2X5X5
Contact us about this property
Highlights
Estimated valueThis is the price Wahi expects this property to sell for.
The calculation is powered by our Instant Home Value Estimate, which uses current market and property price trends to estimate your home’s value with a 90% accuracy rate.Not available
Price/Sqft$291/sqft
Monthly cost
Open Calculator
Description
Beautiful Corner-Unit Townhouse | Extra Privacy | Pond Views | Buyer Incentive! This immaculately kept corner-unit stands out as the most private and desirable home in the complex, offering unmatched separation with no neighbor to one side and an open, airy exposure that fills the home with natural light. Positioned closest to (but not directly on) the main road, the location provides enhanced security and visibility that safeguards your home and vehicle. From the moment you step inside, you’re greeted by soft, neutral tones and an open-concept layout that feels warm, modern, and effortlessly inviting. Stunning quartz countertops are throughout the home, complemented by elegant gold hardware on freshly painted cabinetry. Stylish kitchen light fixtures and a statement chandelier in the dining area create an elevated, cohesive design. As you walk through the main living space, large windows frame serene pond views and beautiful east-facing sunrises, adding a sense of calm to your daily routine. The attached garage offers convenience year-round, while the lower-level office space provides the perfect spot for remote work or a quiet study area. Upstairs, you’ll find three spacious bedrooms, including a gorgeous primary suite with a double-sink ensuite designed for both comfort and luxury. Every detail of this home has been thoughtfully cared for, and the exterior includes durable Hardie siding with stone accents for extra protection against hail and weather. *Move in with confidence: this home was professionally inspected at possession, is backed by the Alberta New Home Warranty Program (1–10-year coverage) and will be professionally cleaned upon firm sale. As an added incentive, buyers can choose either a full reimbursement of their home inspection or two months of condo fees paid by the seller. With a brand-new retail plaza going up across the street—including a Tim Hortons—everyday convenience is right at your doorstep. This is truly the standout unit in the complex—bright, private, stylish, and exceptionally maintained. Quick possession is available due to seller relocation. Homes like this don’t come up often, and this one won’t last.
Property Details
Interior
Features
Main Floor
Living Room
15`8" x 11`4"Kitchen
15`1" x 5`2"Dining Room
13`5" x 8`6"2pc Bathroom
5`4" x 5`2"Exterior
Features
Parking
Garage spaces 2
Garage type -
Other parking spaces 0
Total parking spaces 2
Property History
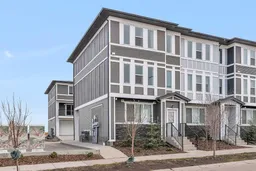 45
45
