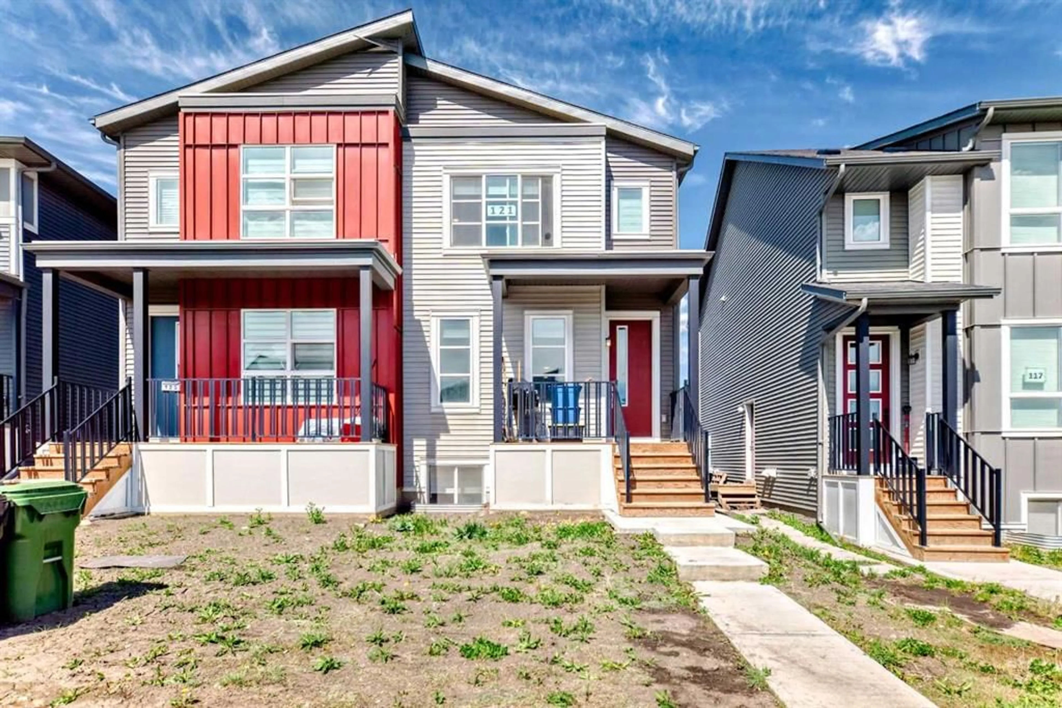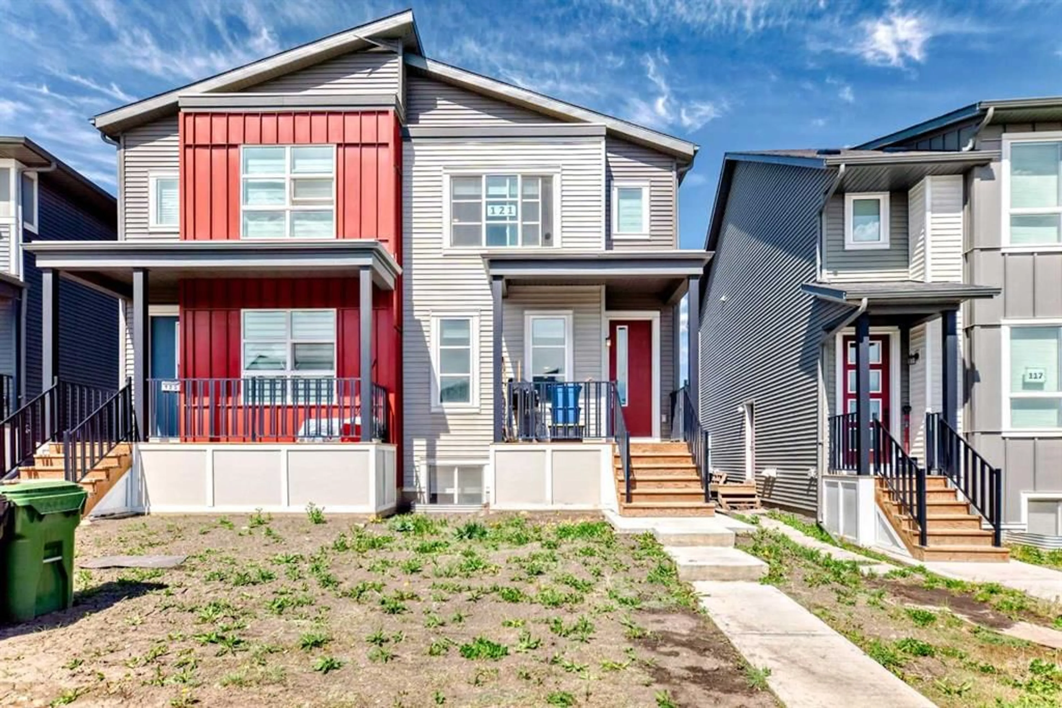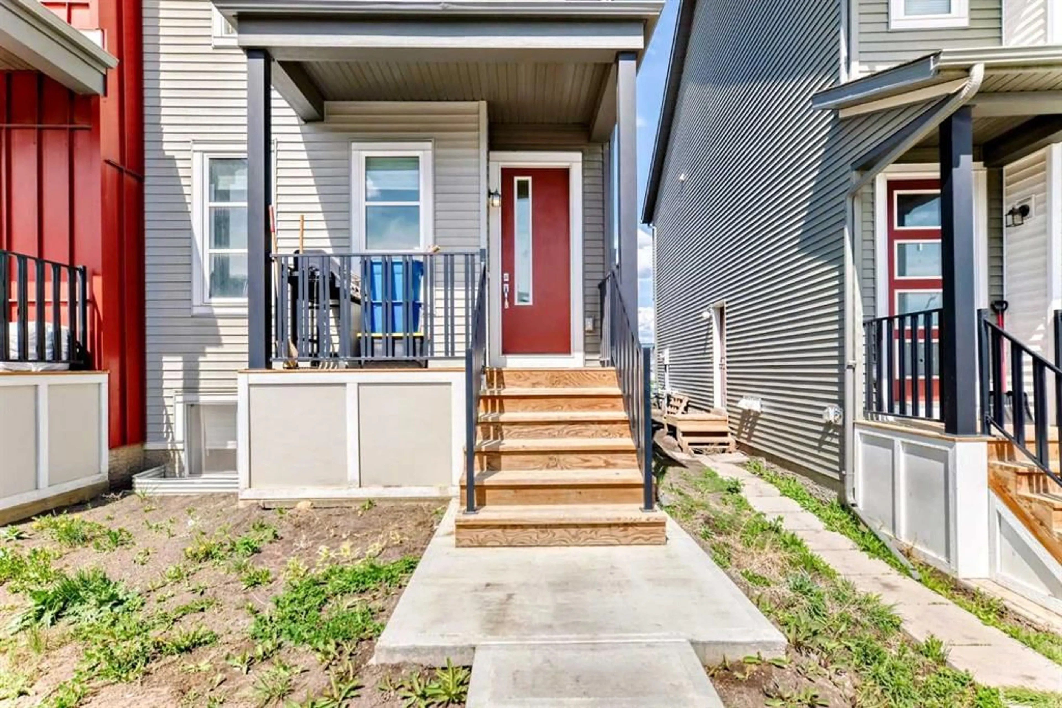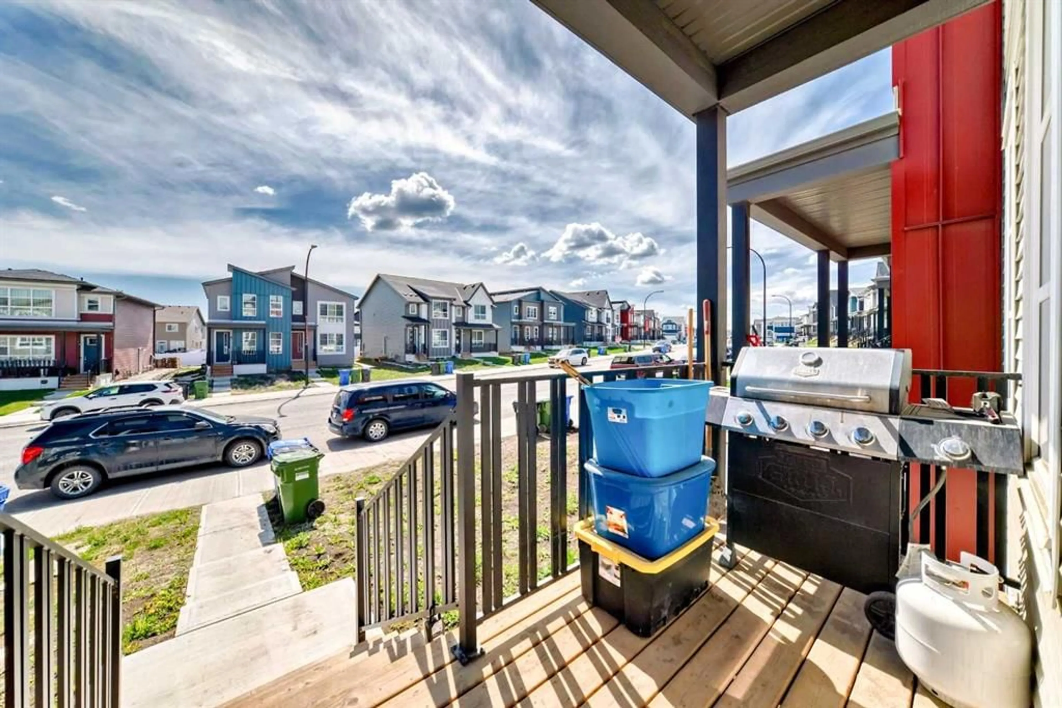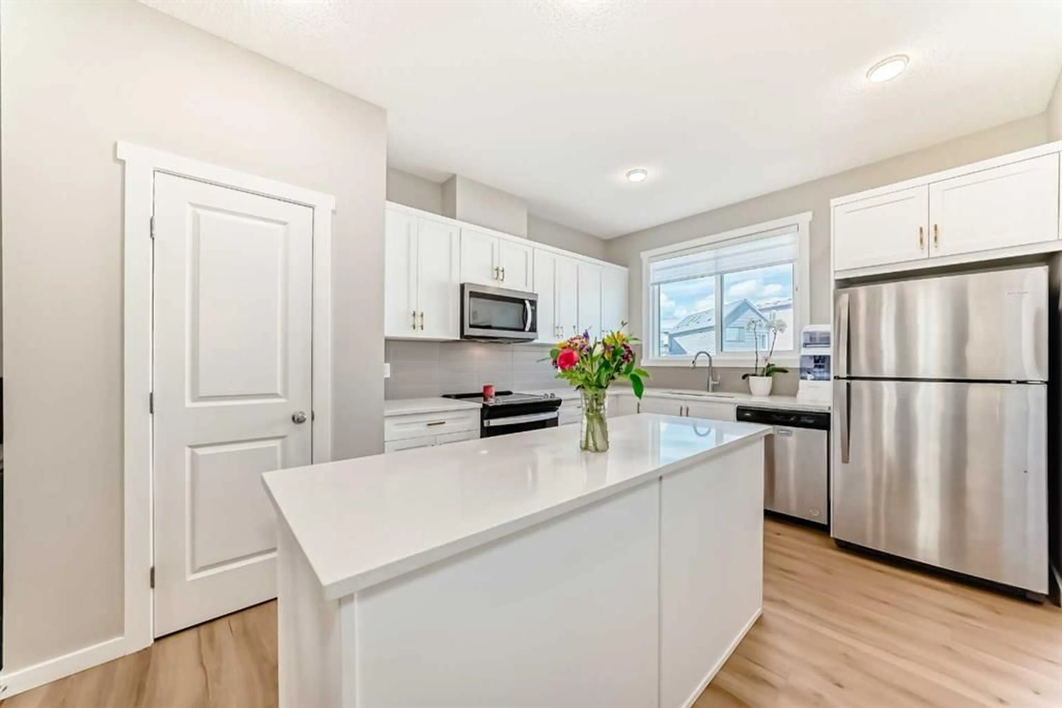121 Belmont Dr, Calgary, Alberta T2X 4Z7
Contact us about this property
Highlights
Estimated ValueThis is the price Wahi expects this property to sell for.
The calculation is powered by our Instant Home Value Estimate, which uses current market and property price trends to estimate your home’s value with a 90% accuracy rate.Not available
Price/Sqft$413/sqft
Est. Mortgage$2,706/mo
Tax Amount (2024)$3,447/yr
Days On Market8 days
Description
LEGAL SECONDARY SUITE! Welcome to this beautifully designed and bright duplex located in the vibrant SW community of Belmont. Showcasing a modern neutral palette and a host of stylish upgrades, this home is sure to impress. The expansive main floor offers luxury vinyl plank flooring, high ceilings, upgraded lighting, and an abundance of natural light from large windows that create an incredible cross-breeze throughout. The inviting front family room is a perfect space to unwind, seamlessly flowing into the heart of the home—the stunning kitchen. The kitchen features sleek white custom cabinetry, quartz countertops, a stylish tiled backsplash, stainless steel appliances, a walk-in pantry, and a large central island with a breakfast bar—ideal for entertaining. Oversized windows at the back provide a clear view of the backyard, and a convenient powder room & mudroom complete the main level. Upstairs, you'll find a generous primary suite with a walk-in closet and a spa-inspired 4-piece ensuite. Two additional bedrooms, a versatile bonus room, a full bathroom, and an upper-floor laundry room complete this level. The legal basement suite, professionally completed by the builder, offers a fantastic opportunity for potential income or multigenerational living. It includes a private side entrance, a full kitchen, bedroom, 4-piece bath, separate laundry, living room, and storage space. Don’t miss this incredible opportunity to own a home with investment potential in the sought-after community of Belmont—where style, space, and smart investment meet!
Property Details
Interior
Features
Main Floor
Entrance
4`11" x 5`1"Living Room
15`10" x 11`10"Office
6`0" x 4`8"Dining Room
10`0" x 12`11"Exterior
Features
Parking
Garage spaces -
Garage type -
Total parking spaces 2
Property History
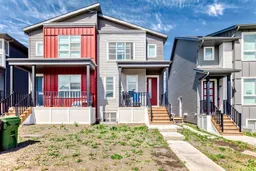 47
47
