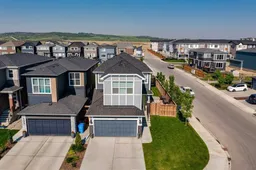Welcome to your dream home in Belmont! Tucked away on a quiet, kid-friendly corner street, this immaculate, showhome-like haven boasts nearly 3,000 square feet of beautifully appointed living space. You'll instantly fall for its charming curb appeal and incredible location: a sun-drenched, west-facing backyard that opens directly onto a greenspace leading to an amazing playground.
Step inside and prepare to be captivated. The main floor's inviting open layout flows seamlessly, anchored by a striking kitchen. Imagine cooking with crisp white cabinetry, quartz countertops, a silgranite sink, and stainless steel appliances – all complemented by an extended breakfast bar and a generous walk-in pantry. Extra-large windows flood the dining, living, and convenient pocket office with natural light, creating a calming elegance throughout the home.
Upstairs is a true sanctuary for relaxation and family time. Discover a convenient laundry room, a spacious family room ideal for movie nights, and a full bathroom serving two large bedrooms for the kids. The primary suite is your private retreat, featuring a spa-like ensuite and a spacious walk-in closet.
You'll continue to be impressed by the fully finished basement, which offers even more living space with a fourth bedroom, a full bathroom, and a versatile rec room—perfect for a home gym or a dedicated play area.
Extend your living outdoors into a professionally landscaped, private backyard oasis, complete with mature trees for tranquil summer evenings. Belmont offers an exceptional lifestyle with fabulous amenities, close proximity to schools, shopping, and transit.
Don't miss this rare opportunity! Schedule your viewing today and experience the beauty and thoughtful design of this exceptional home.
Inclusions: Dishwasher,Dryer,Garage Control(s),Microwave,Range Hood,Refrigerator,Stove(s),Washer,Window Coverings
 45
45


