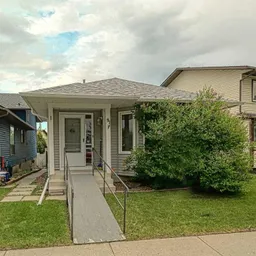BEST PRICED SINGLE FAMILY DETACHED HOME IN CALGARY'S NORTH!!! We are introducing one of the best priced homes in Calgary! Nestled on a quiet street, this well maintained 4 level split located in the sought after community of Beddington is a MUST-SEE! Are you looking to purchase your first home? An excellent rental property? You MUST come see this one! The main floor consists of a living room, a formal dining room and kitchen with another dining area. The upper floor offers a large master bedroom, a second bedroom and a 4PC bathroom. The 3rd level comes with a laundry room, humongous family room/recreational area, complete with a cozy wood-burning fireplace and a 3PC bathroom. You'll also find a WALKOUT to the beautiful yard. There are 3 beautiful lilac bushes, and a huge patio to relax on. Enjoy the FULLY FENCED back yard, perfect for your children or pets to play safely, as well as a concrete pad for parking. Step down to the very lowest level which offers an additional cozy bedroom, large storage area, and mechanical room. Recent upgrades include a high-efficiency furnace and hot water tank, and the roof is only one year old! Discover peace and tranquility with no neighbors directly across the street and very little traffic. An ideal spot for families or anyone seeking a quiet home. Just 100 feet from a playground and only minutes from YYC and downtown, your future home offers both convenience and comfort. Shopping and schools are nearby as well. Book your appointment NOW!
Inclusions: Dishwasher,Dryer,Microwave,Refrigerator,Stove(s),Washer
 46
46


