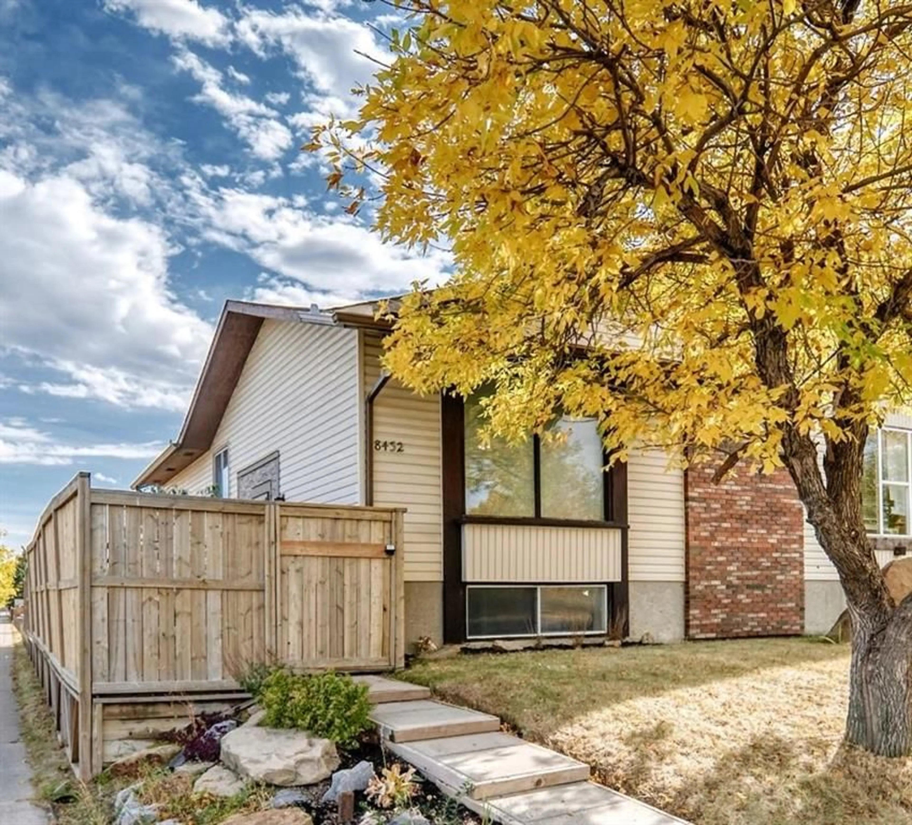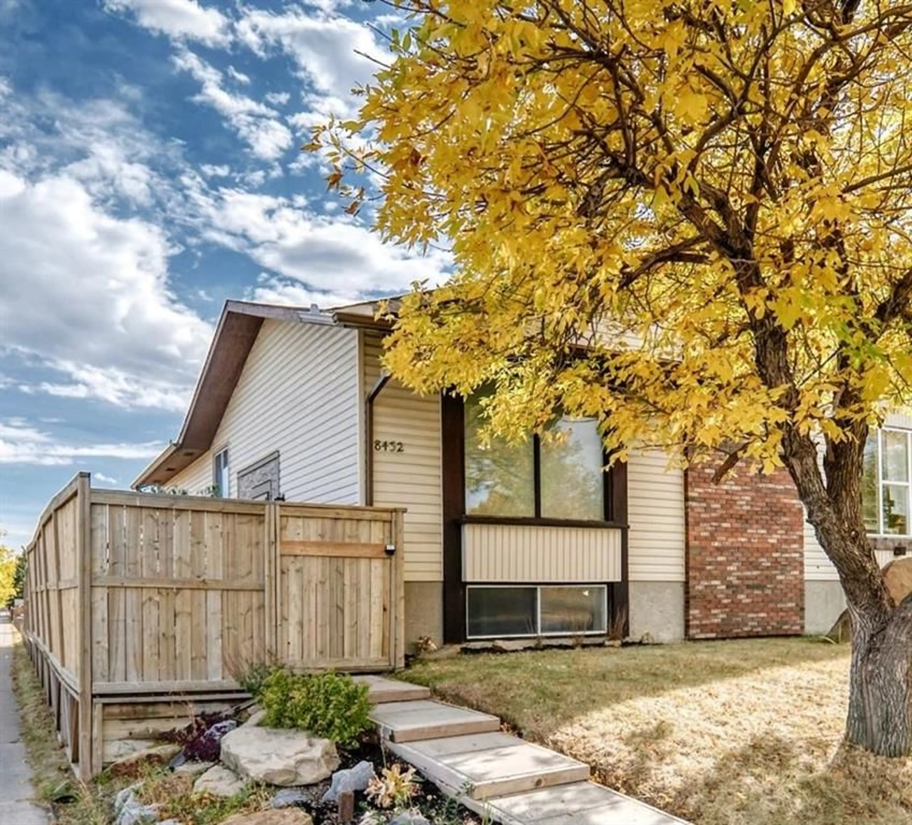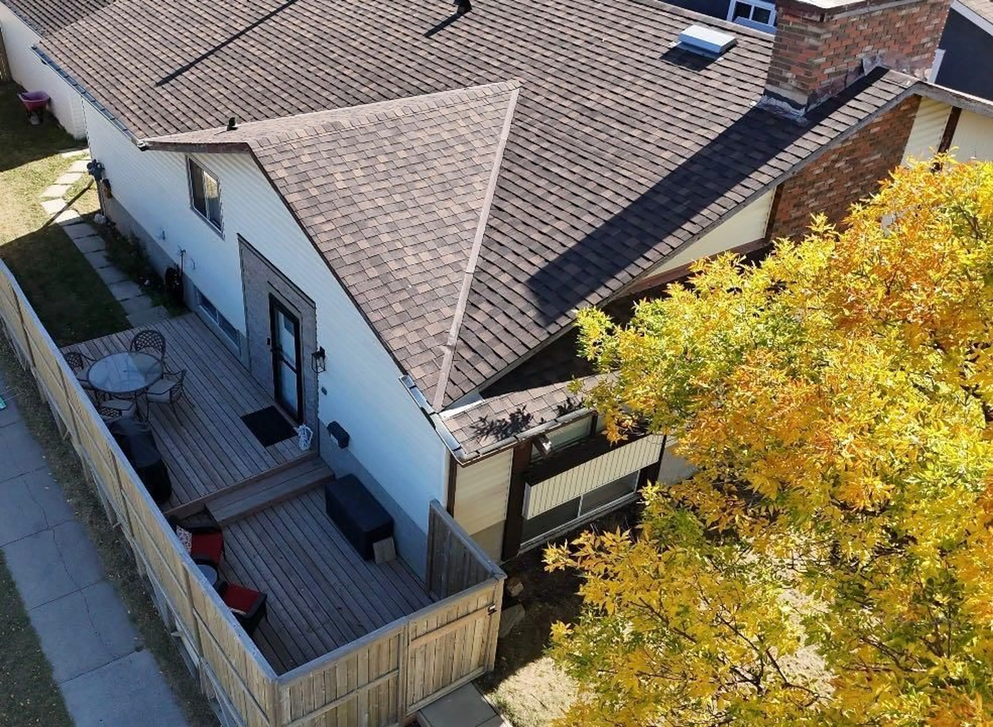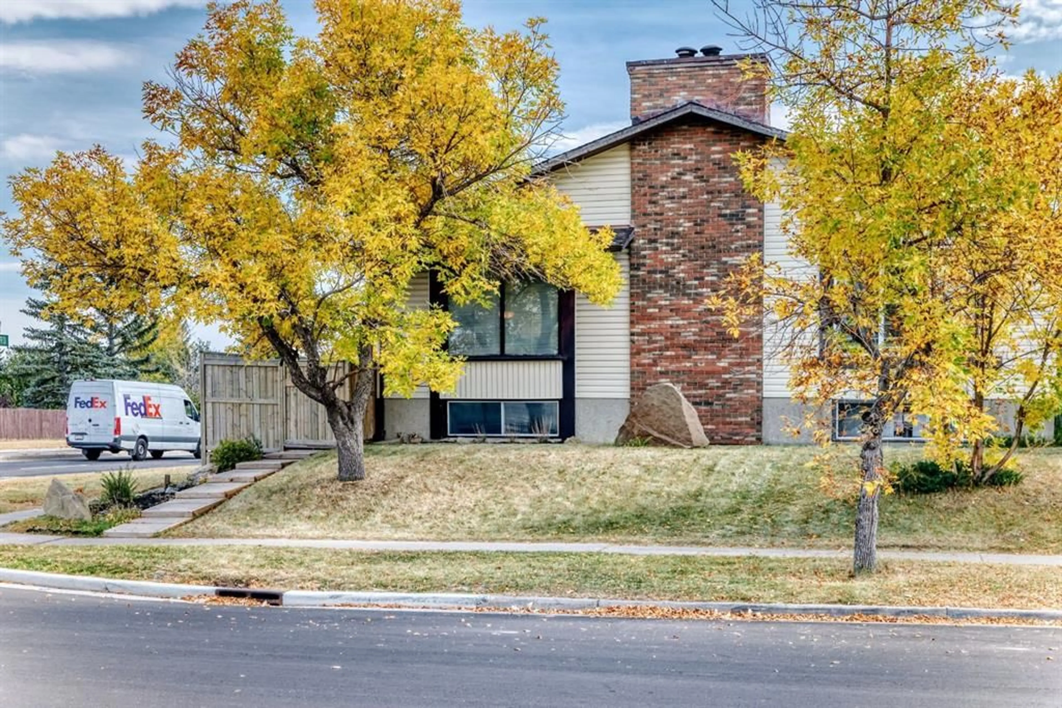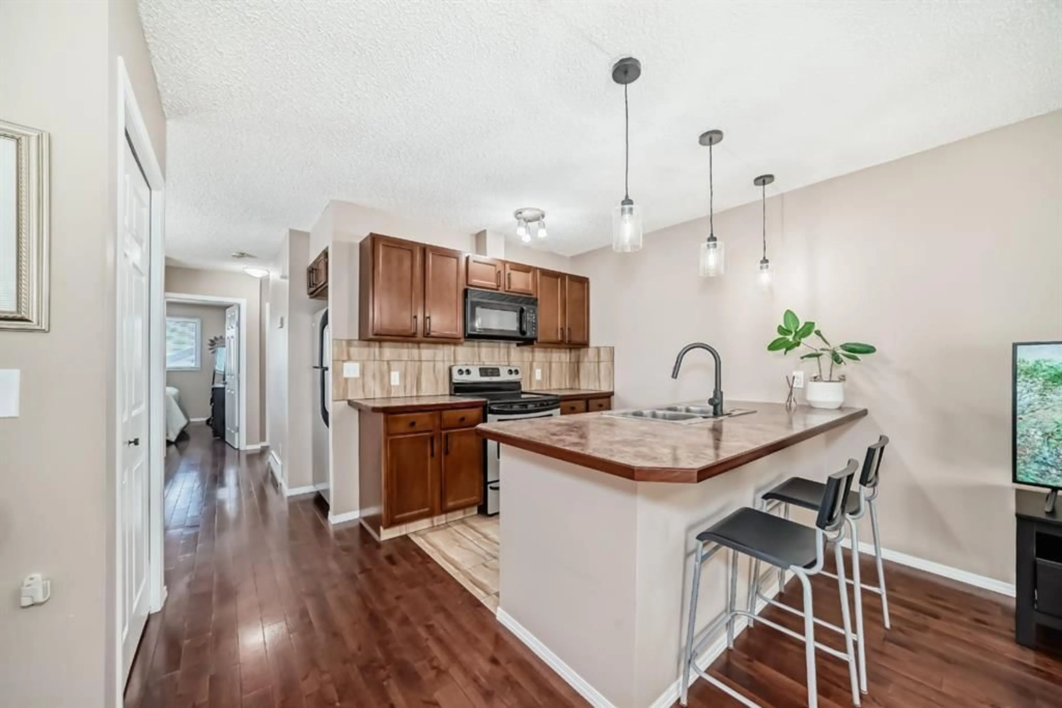8432 Berkley Rd, Calgary, Alberta T3K 1B4
Contact us about this property
Highlights
Estimated valueThis is the price Wahi expects this property to sell for.
The calculation is powered by our Instant Home Value Estimate, which uses current market and property price trends to estimate your home’s value with a 90% accuracy rate.Not available
Price/Sqft$630/sqft
Monthly cost
Open Calculator
Description
**NEW PRICE REDUCTION** Welcome to 8432 Berkley Road NW, a charming and recently updated duplex bungalow with over 1600sq' of living space in the desirable community of Beddington Heights. This inviting home offers the perfect blend of comfort, function, and modern upgrades—ideal for families, investors, or first-time buyers seeking space and value. The bright and functional main floor showcases gleaming hardwood floors, a spacious living room with a cozy wood-burning fireplace, and a dedicated dining area. The updated kitchen features ample cabinetry with pantry storage, a large peninsula with eating nook, and plenty of prep space. Upstairs, you’ll also find 2 bedrooms, a full 4-piece bathroom, and the convenience of main floor laundry. The fully finished basement expands your living options with a generous family room, 2 additional bedrooms, and another full bathroom—perfect for guests, teens, a home gym, or office. Step outside to enjoy an oversized detached single garage with loft storage, a large private front deck for outdoor entertaining, and a landscaped yard ready for your personal touches. Recent upgrades include a high-efficiency furnace, new roof shingles, modern finishes, and durable hardwood flooring, ensuring both comfort and long-term peace of mind. Set in family-friendly Beddington Heights, this home offers quick access to schools, parks, shopping, transit, and major routes like Deerfoot Trail and Stoney Trail—making commutes and daily errands simple and convenient.
Property Details
Interior
Features
Basement Floor
4pc Bathroom
4`11" x 7`5"Family Room
21`5" x 18`3"Bedroom
10`4" x 18`3"Walk-In Closet
4`1" x 4`5"Exterior
Features
Parking
Garage spaces 1
Garage type -
Other parking spaces 0
Total parking spaces 1
Property History
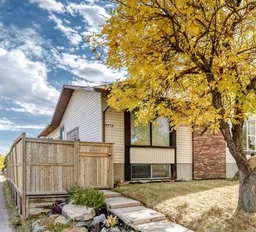 48
48
