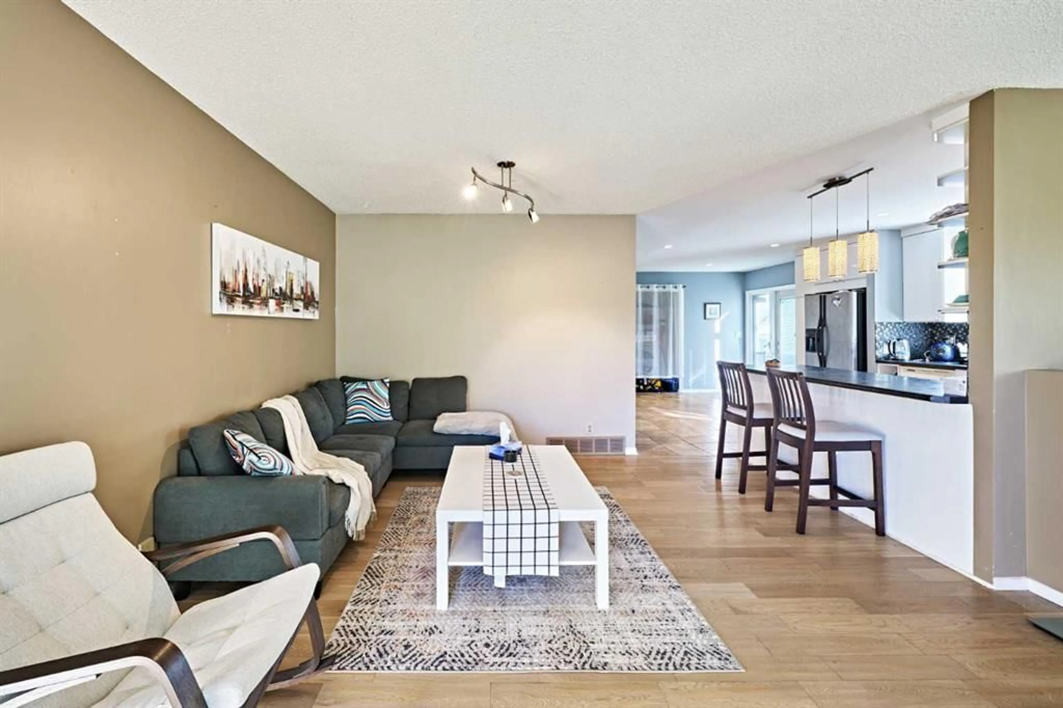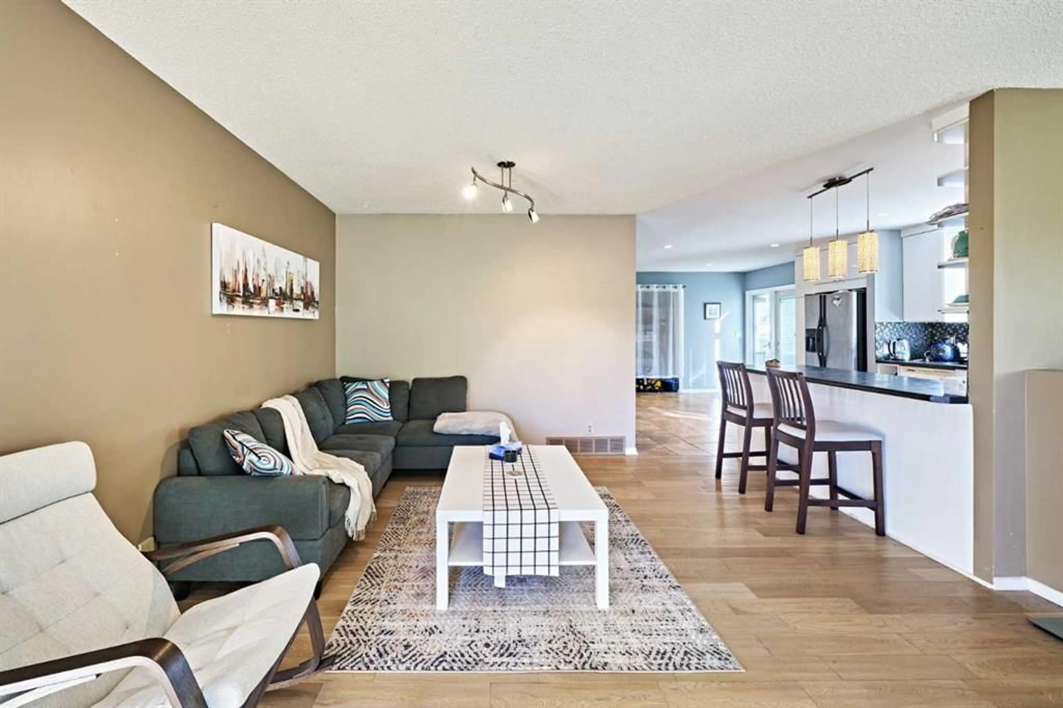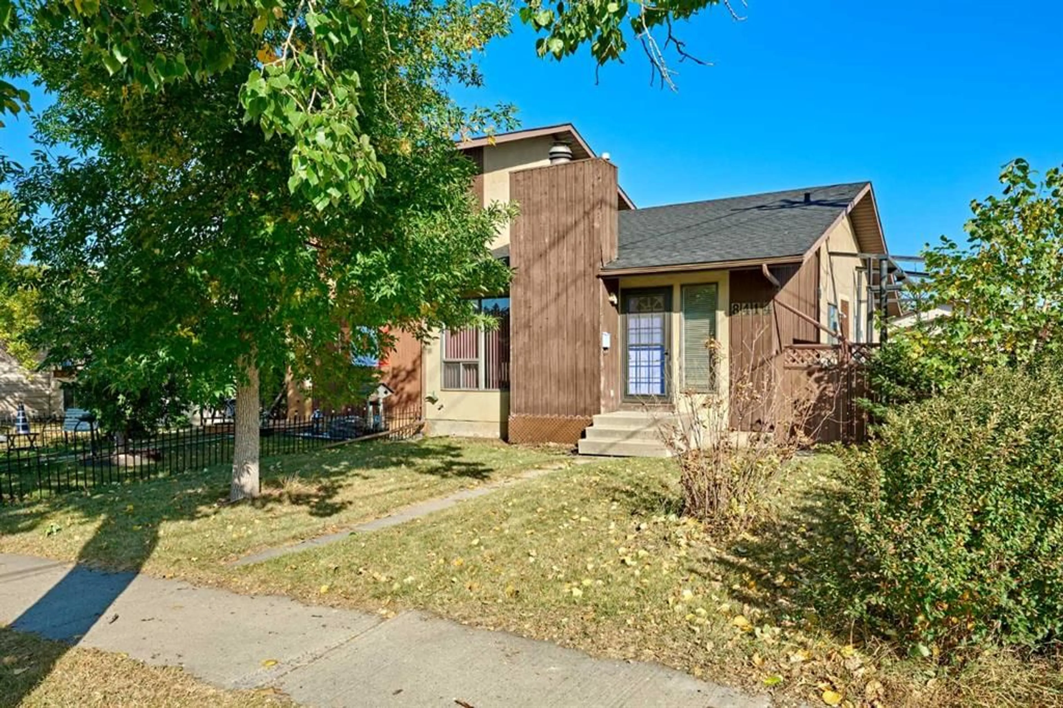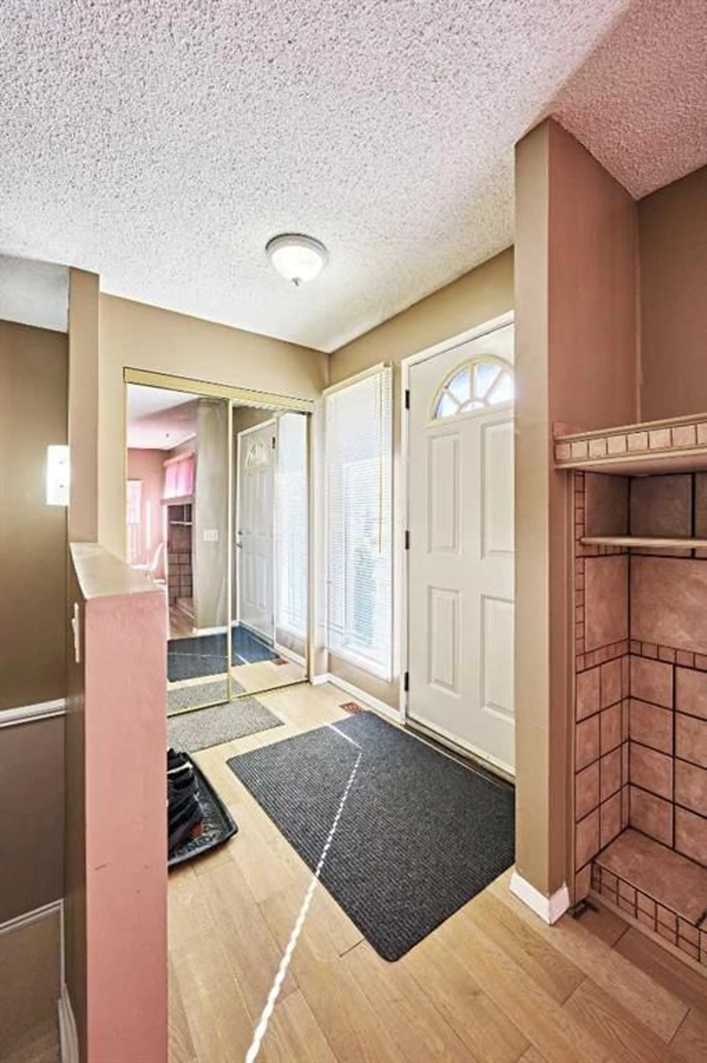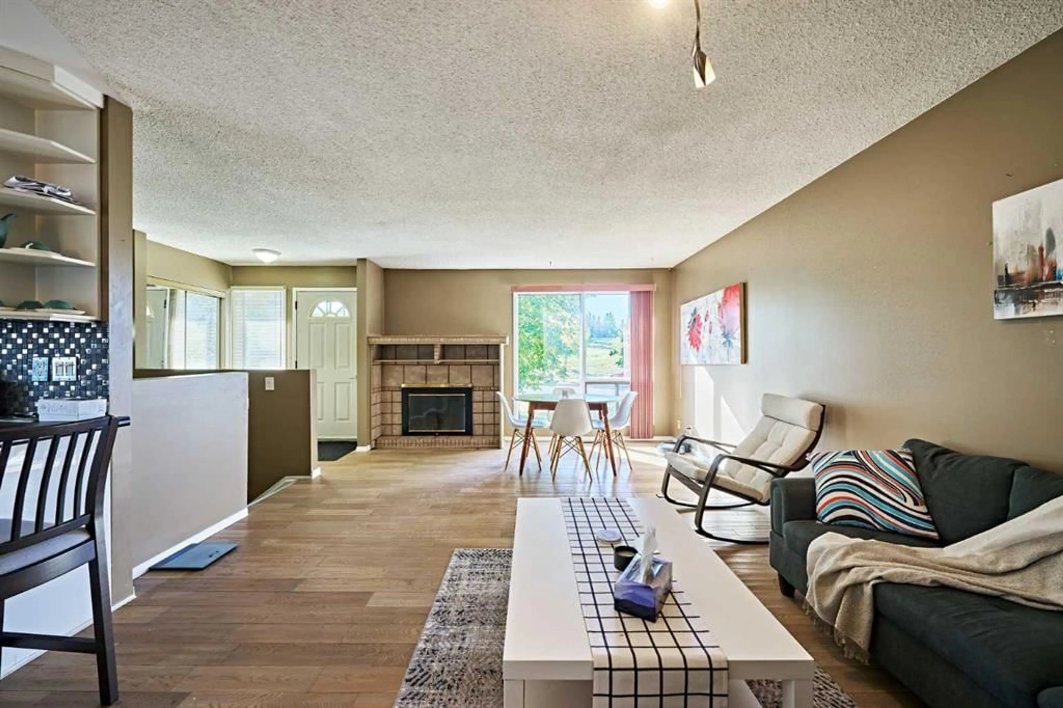8414 Berwick Rd, Calgary, Alberta T3K 1E5
Contact us about this property
Highlights
Estimated valueThis is the price Wahi expects this property to sell for.
The calculation is powered by our Instant Home Value Estimate, which uses current market and property price trends to estimate your home’s value with a 90% accuracy rate.Not available
Price/Sqft$426/sqft
Monthly cost
Open Calculator
Description
Over 2,000 sq. ft. of bright, functional living space directly facing a beautiful park with open fields, a toboggan hill, and a baseball diamond — perfect for families, pet owners, or anyone who loves outdoor living. Step inside to an open-concept main floor featuring a spacious living room filled with natural light and a cozy wood-burning fireplace. The modern kitchen includes a gas range, white cabinetry with custom pull-outs for smart storage, a breakfast bar, and generous counter space — ideal for cooking and entertaining. The large dining area opens to a low-maintenance private yard with a deck, perfect for barbecues and outdoor dining. The king-sized primary bedroom offers a walk-in closet and a 2-piece ensuite that can easily be expanded to a full ensuite. A second bedroom or home office and a stylish 4-piece bathroom with a deep soaker tub complete the main level. Downstairs, enjoy a fully developed lower level with a spacious rec room, den, two additional bedrooms, a 3-piece bath, laundry room, and abundant storage. Outside, your private side yard features a large deck for entertaining, an extra patio area ideal for kids or a firepit, a storage shed, and a double concrete parking pad. Exceptional value in a sought-after, park-facing location — this home combines comfort, functionality, and lifestyle.
Property Details
Interior
Features
Main Floor
Entrance
6`3" x 5`0"Living Room
20`6" x 13`7"Kitchen
9`8" x 13`5"Dining Room
9`7" x 12`3"Exterior
Features
Parking
Garage spaces -
Garage type -
Total parking spaces 2
Property History
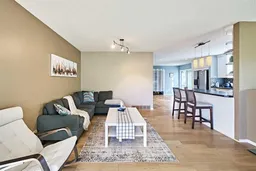 35
35
