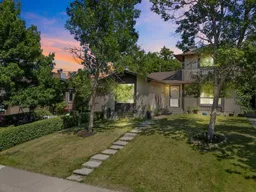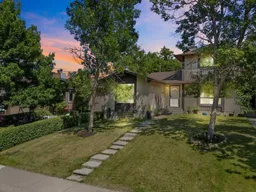Offered for the first time by the original builder/owner, this semi-attached property is a wonderful opportunity for a flipper developer or someone who wants to create value through sweat equity. This property is in well-maintained original condition with a new roof (2024). The layout is perfect for a small family with 2 bedrooms and full bath plus an additional bedroom in the basement (window may not meet current egress requirements). The front entry features stairs down to the basement which could be converted to a separate entrance for someone wanting to add a legal suite (subject to City of Calgary permits and permissions). The main floor has a roomy separate living room featuring a stone clad wood-burning fireplace at the front of the house. The 2 bedrooms are separated from each other by the full bath offering privacy. The spacious eat-in kitchen at the rear of the house has a door leading out to the back yard and parking area. This home’s layout is perfect and only cosmetic upgrades are needed for someone who wants to freshen up the property. The basement is primarily unfinished with a laundry area, bathroom rough-in, several windows, and a developed third bedroom. The yard in the front and back have been planted with lots of perennials and the back yard is fenced. There is off-street parking at the rear of the property and a garage could be added (again with proper permits from the City). Other updates include a new hot water tank in 2023 and newer vinyl plank flooring through part of the main level. This opportunity is sure to move quickly!
Inclusions: Dishwasher,Electric Stove,Refrigerator
 41
41



