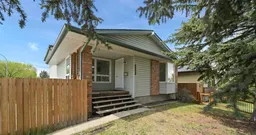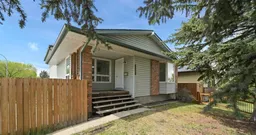Welcome to this beautifully renovated 4-level split home on a prime corner lot in the desirable community of Beddington Heights. With over $100k in renovations, this home blends thoughtful design with modern finishes to create a truly turn-key experience. The open-concept main floor is filled with natural light and showcases vaulted ceilings. The stunning new kitchen features a breakfast eating bar, designer tile backsplash, and a sleek stainless steel appliance package. Upstairs, you’ll find two generous bedrooms, including a spacious primary bedroom complete with a private 3-piece ensuite, as well as a modern 4-piece main bath. The lower level offers a large family room with a cozy wood-burning fireplace and sliding patio doors that lead to a fully fenced backyard and the double detached garage. A sizable fourth bedroom and convenient 2-piece bathroom complete this level. The basement offers excellent storage, a fully upgraded mechanical room, and is ready for future development. Recent upgrades include new roof shingles, newer windows, a new furnace and hot water tank, and a newly installed fence. Located close to parks, schools, shopping, and transit, this home is a rare find in an established neighborhood. Don’t miss your chance to own this stunning, move-in ready property!
Inclusions: Dishwasher,Garage Control(s),Microwave,Range Hood,Refrigerator,Stove(s),Window Coverings
 30
30



