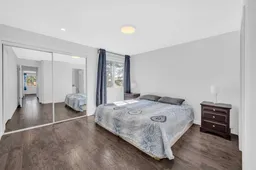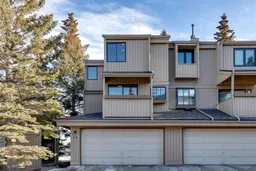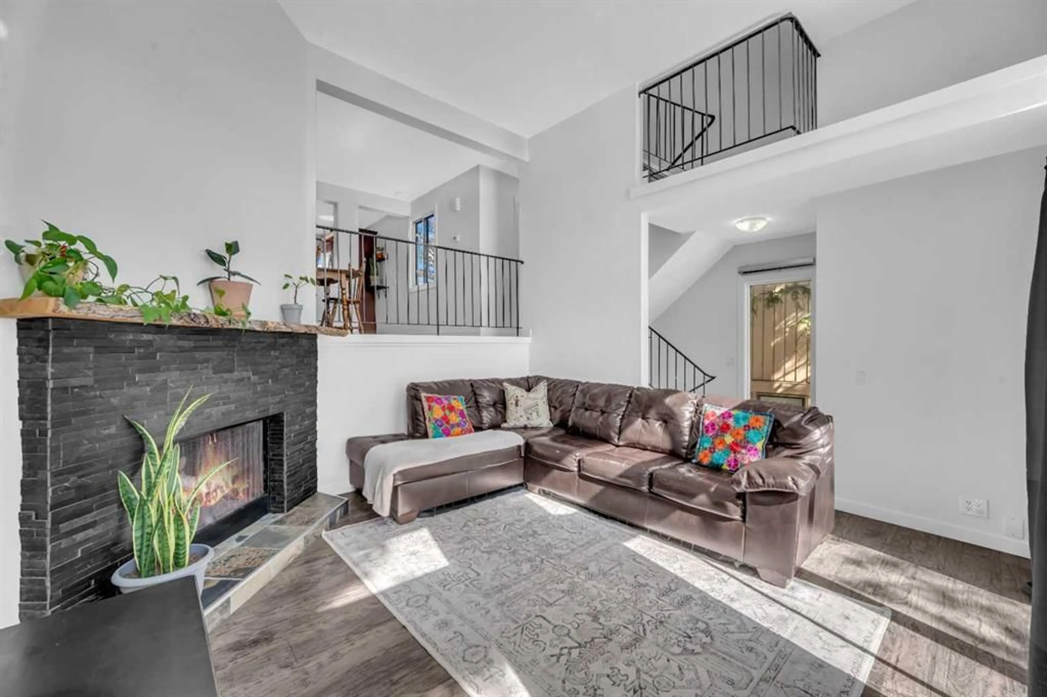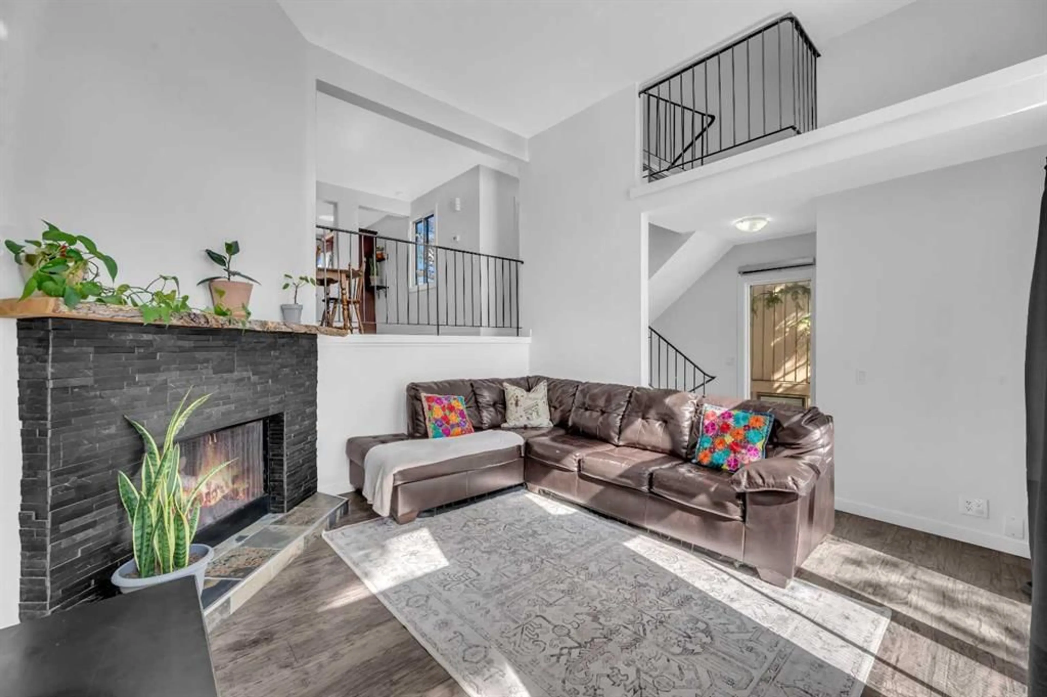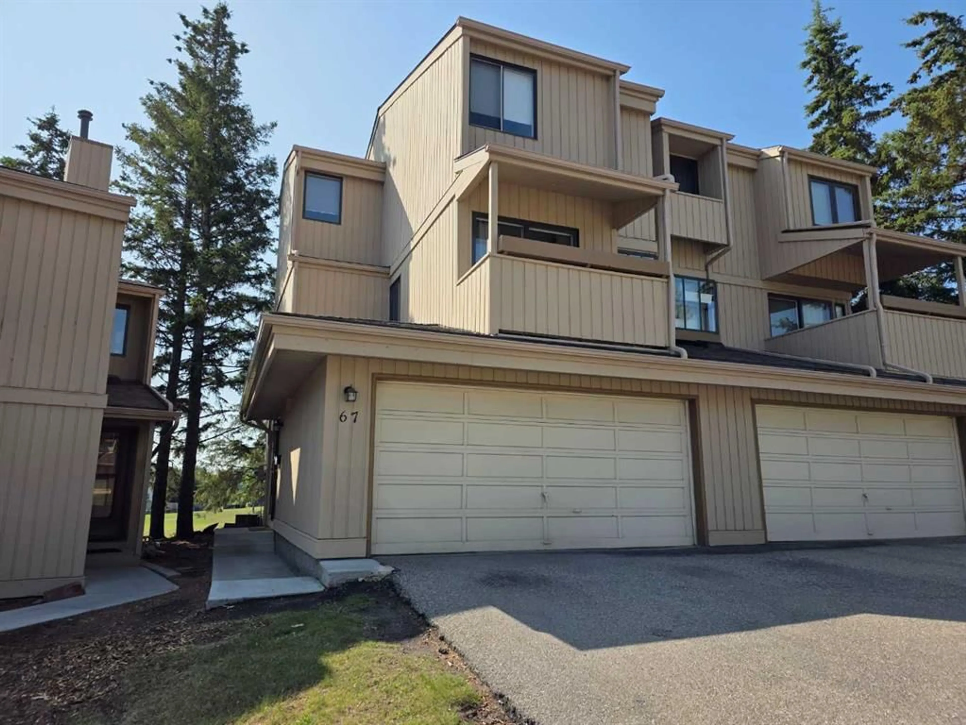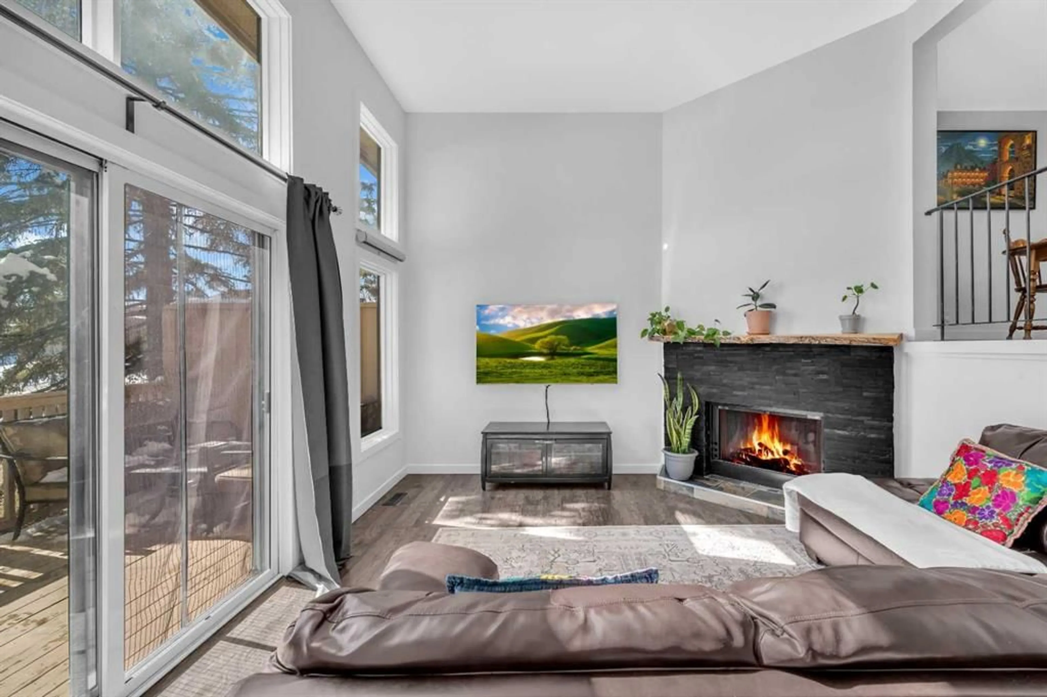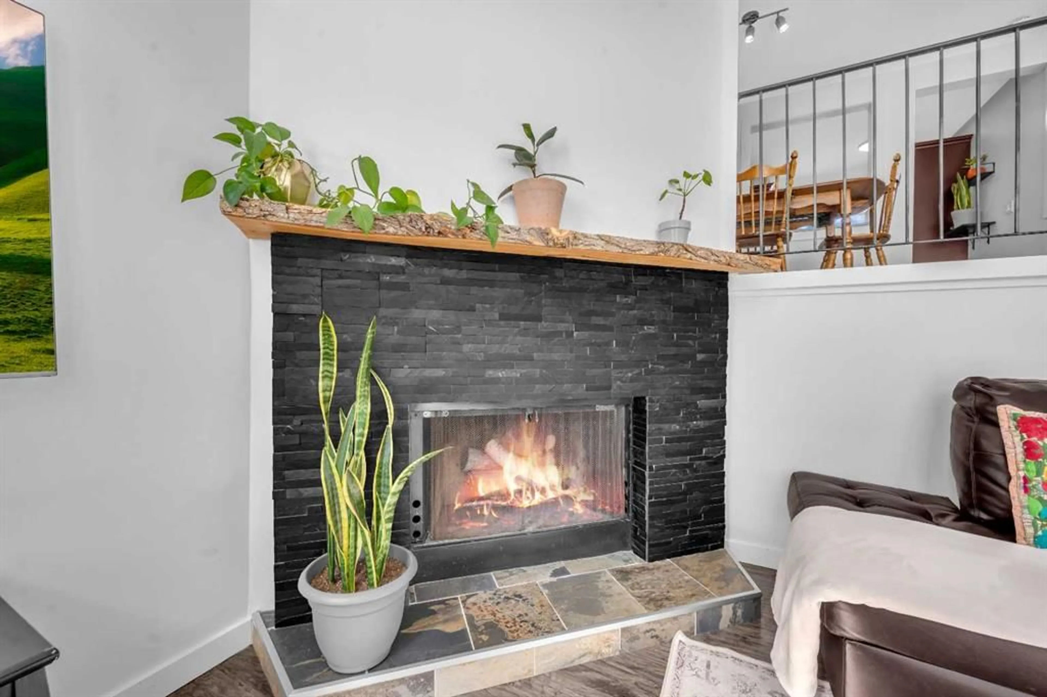70 Beacham Way #67, Calgary, Alberta T3K 1R8
Contact us about this property
Highlights
Estimated valueThis is the price Wahi expects this property to sell for.
The calculation is powered by our Instant Home Value Estimate, which uses current market and property price trends to estimate your home’s value with a 90% accuracy rate.Not available
Price/Sqft$348/sqft
Monthly cost
Open Calculator
Description
2Bed/2.5Bath. Welcome to this beautifully maintained semi-detached home, tucked away on a quiet cul-de-sac and backing south onto green space. With low condo fees and a prime location, this 2-bedroom, 2.5-bathroom gem offers exceptional value. Step inside to discover a warm and inviting living room featuring high ceilings, wood burning fireplace, and a striking wood edge mantle. From here, walk out onto the private deck with views of peaceful Berwick Park, perfect for morning coffee or evening relaxation. The dining area overlooks mature trees and flows seamlessly into the renovated kitchen, complete with granite countertops, stainless steel appliances, and a stylish coffee station. Just off the kitchen, enjoy a sunny front balcony. Upstairs, the spacious primary suite includes a beautifully updated ensuite with quartz countertops and a stunning stand-up shower with a corner bench. The lower level offers a dedicated laundry area, ample storage, and access to the heated double attached garage. The furnace was replaced in 2011. Set in an established neighbourhood with excellent access to schools, shopping, services, and transit, this home also offers quick commutes to major employment hubs and the University of Calgary. A perfect blend of comfort, style, and location—don’t miss this one!
Property Details
Interior
Features
Second Floor
Living Room
19`2" x 13`6"Exterior
Features
Parking
Garage spaces 2
Garage type -
Other parking spaces 2
Total parking spaces 4
Property History
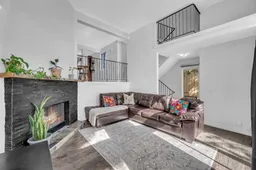 17
17