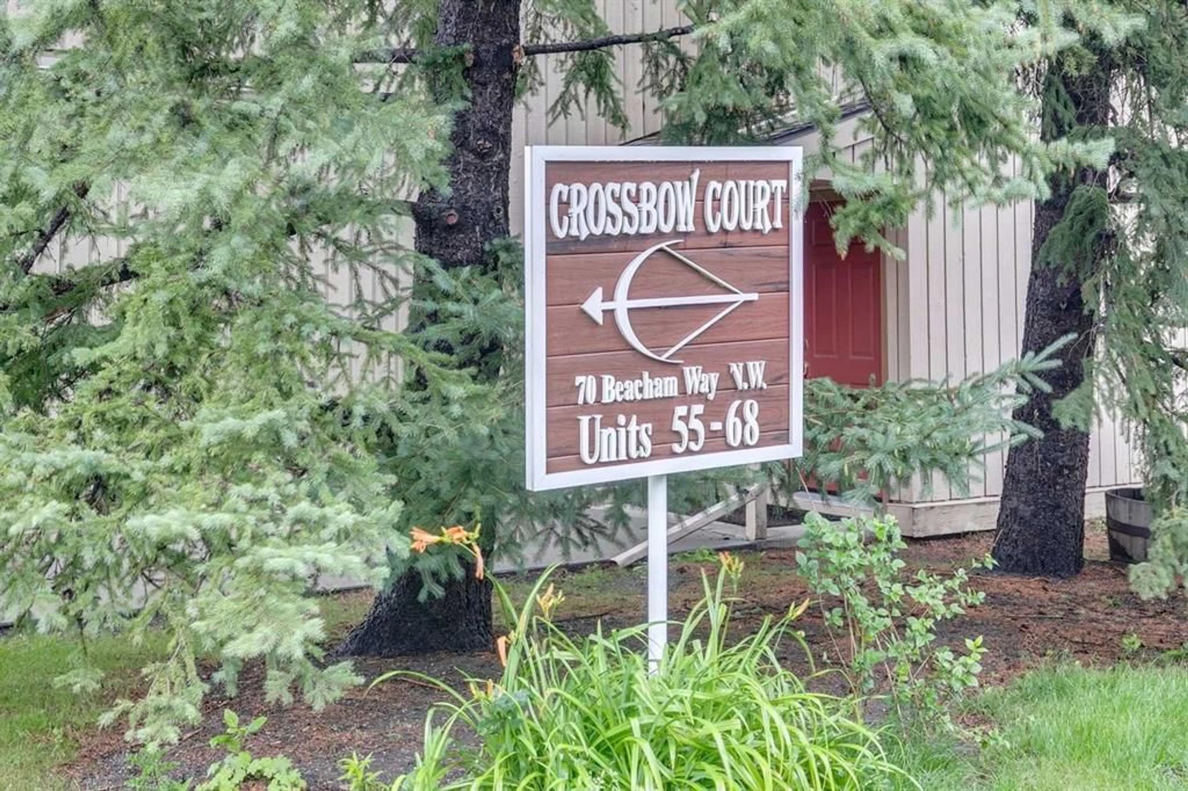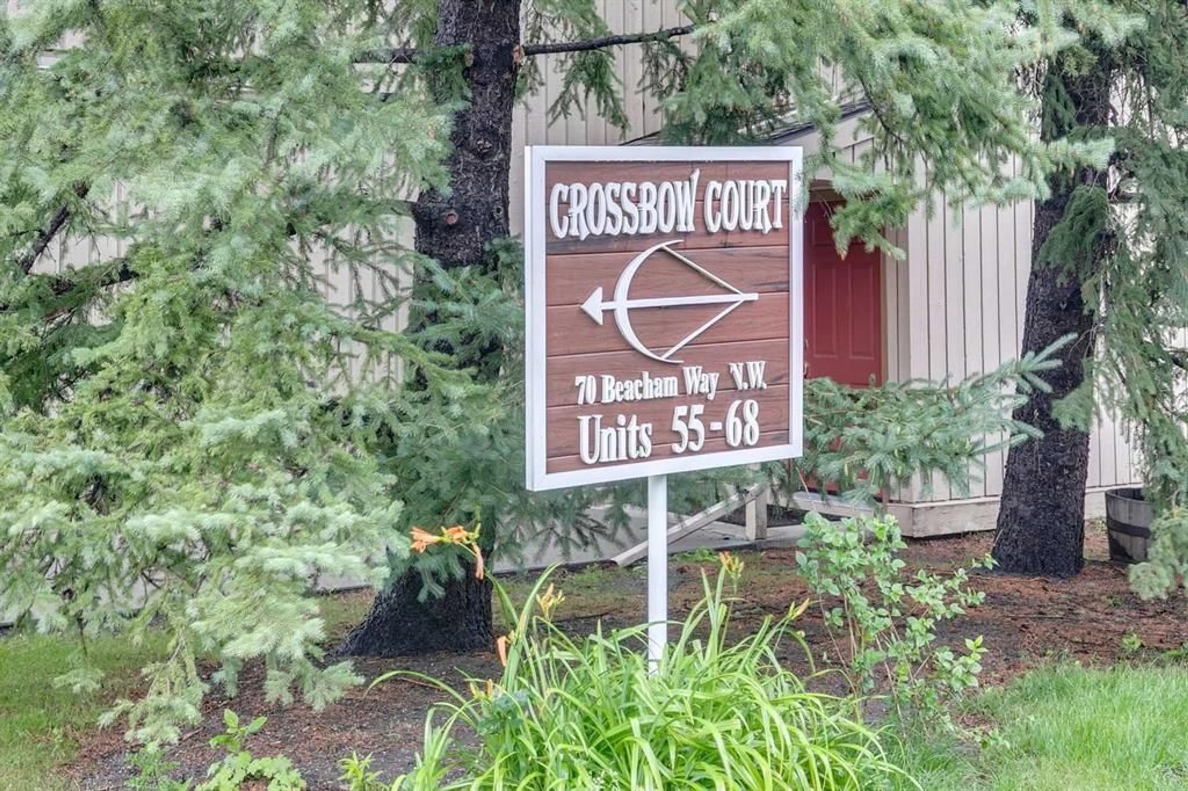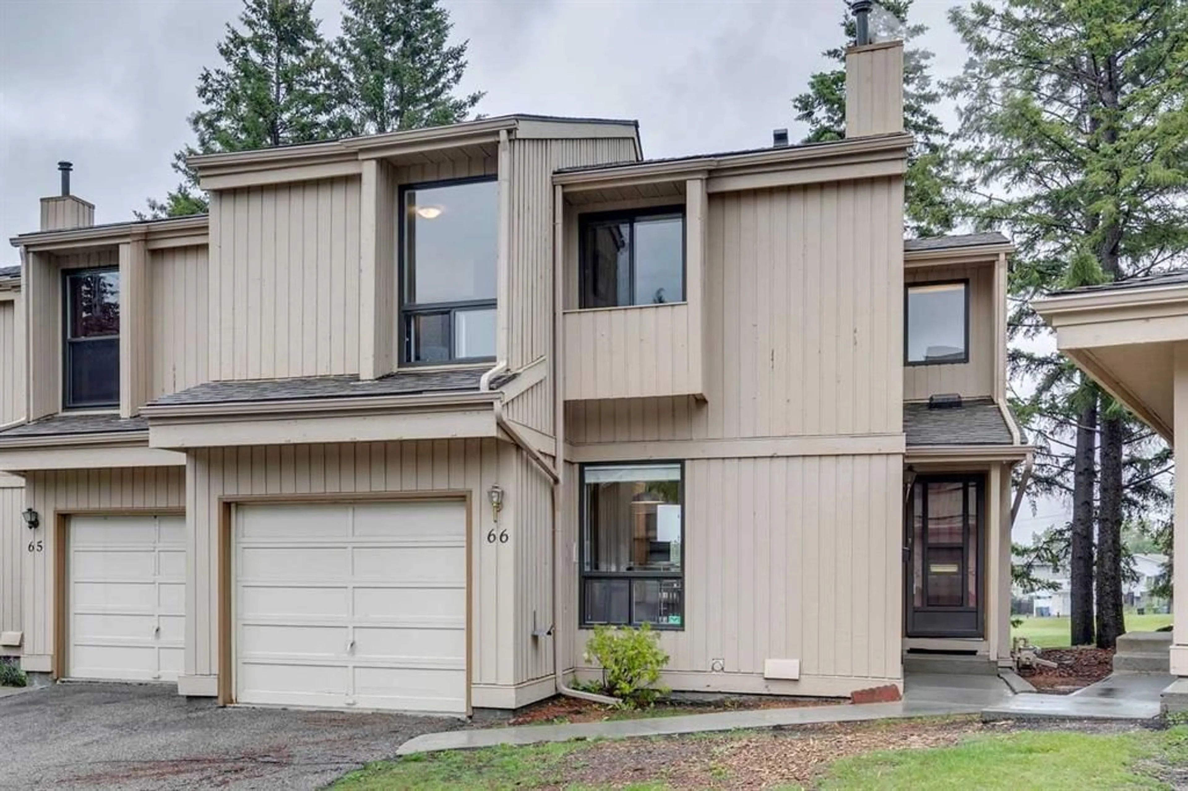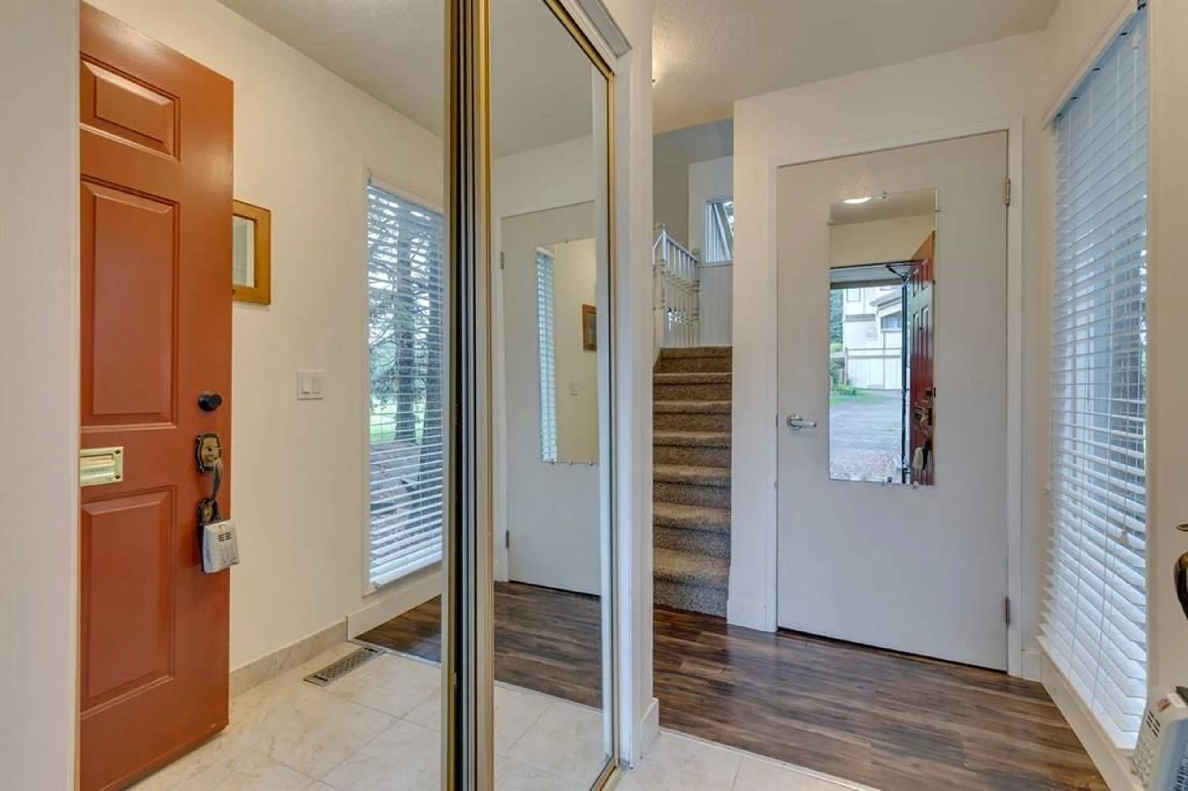70 Beacham Way #66, Calgary, Alberta T3K 1R8
Contact us about this property
Highlights
Estimated valueThis is the price Wahi expects this property to sell for.
The calculation is powered by our Instant Home Value Estimate, which uses current market and property price trends to estimate your home’s value with a 90% accuracy rate.Not available
Price/Sqft$297/sqft
Monthly cost
Open Calculator
Description
Step inside this bright and welcoming 3-bedroom home and enjoy the rare peace of backing directly onto wide open green space. The spacious living room features soaring ceilings, warm laminate floors, and a cozy wood-burning fireplace — perfect for relaxing evenings. The dining area opens to a private deck where your morning coffee comes with nothing but nature in view. The kitchen offers plenty of cupboard and counter space, granite countertops, and stainless steel appliances. Upstairs, the primary suite has double closets and a private 3-piece ensuite, while two additional bedrooms share a full 4-piece bath. A fully finished lower level provides extra space for a media room, games area, or home office. With an attached single garage, finished basement, and a location close to parks, schools, shopping, and transit, this move-in-ready home delivers comfort, convenience, and value in one package. Book your private showing today.
Property Details
Interior
Features
Main Floor
Living Room
16`1" x 11`9"Dining Room
9`10" x 8`4"Kitchen
10`1" x 12`7"2pc Bathroom
4`5" x 5`5"Exterior
Features
Parking
Garage spaces 1
Garage type -
Other parking spaces 1
Total parking spaces 2
Property History
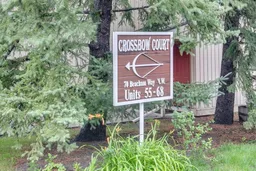 29
29
