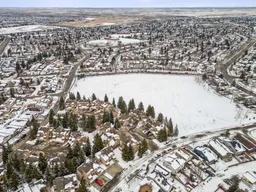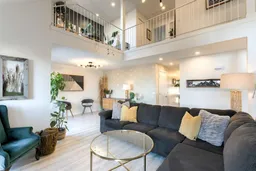Welcome to this stunning SOUTH-FACING semi-detached home in the community of Beddington Heights! This bright and BEAUTIFULLY UPDATED unit is full of charm, featuring high ceilings, an open-to-below loft, and luxury vinyl plank flooring throughout.
The heart of the home is the modern, WHITE & BRIGHT KITCHEN, where sleek quartz countertops, a white subway tile backsplash, and brand-new stainless steel appliances with WiFi capabilities create a stylish and functional space. The dining area flows seamlessly onto a private deck, surrounded by lush, MATURE TREES perfect for peaceful outdoor moments and making it feel private.
The cozy living room boasts a gas fireplace with an elegant tile surround, ideal for relaxing evenings. A Nest thermostat ensures comfort and efficiency year-round.
Upstairs, the loft-style landing adds a unique architectural touch, leading to a spacious 4-piece guest bathroom and two generously sized bedrooms, including the primary bedroom with a private 3-piece ensuite.
Downstairs, the fully finished walkout basement offers a spacious Rec room with sliding patio doors that open to a serene backyard, backing onto an extended green space—ideal for kids or pets to play.
Located in a WELL MANAGED COMPLEX surrounded by mature trees and parks, this home offers incredible access to Nose Hill Park, Beddington Towne Centre, Deerfoot City, schools, and public transit.
Don’t miss your chance to live in this quiet, family-friendly neighbourhood!
Inclusions: Dishwasher,Electric Stove,Garage Control(s),Microwave Hood Fan,Refrigerator,Washer/Dryer,Window Coverings
 16
16


