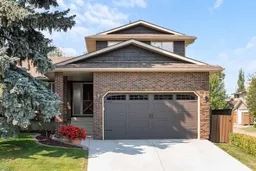Welcome to 7 Bernard Place NW!
Tucked away on a quiet cul-de-sac, this beautifully maintained home offers nearly 1,930 sq. ft. of living space plus a fully finished basement—perfect for growing families or those who love to entertain.
The main floor boasts a beautiful formal living and dining area with soaring vaulted ceilings, Across the back of the main floor you will find a breakfast nook & spacious kitchen with ample cupboard and counter space, and a large window overlooking the backyard. A cozy family room with a wood-burning fireplace opens onto a huge landscaped yard with a generous deck—ideal for gatherings. Completing the main floor is a versatile bedroom (currently used as an office), a half bath, and a convenient mudroom with laundry directly off the garage.
Upstairs, you’ll find two spacious bedrooms with a beautifully renovated full bathroom, along with a large primary suite featuring an updated ensuite.
The fully finished basement offers even more space, including a large family room with wood-burning stove, wet bar, and plenty of storage, plus an additional bedroom (non-egress window).
Recent upgrades include:
New shingles, full exterior paint job (including fence & deck) in 2023. New concrete driveway in 2024.
Two high-efficiency furnaces & central A/C (2023)
New garage door & opener (2022)
This move-in ready home combines thoughtful updates with timeless comfort—don’t miss your chance to make it yours!
Inclusions: Bar Fridge,Central Air Conditioner,Dishwasher,Dryer,Electric Stove,Freezer,Garage Control(s),Range Hood,Refrigerator,Washer,Window Coverings
 33
33


