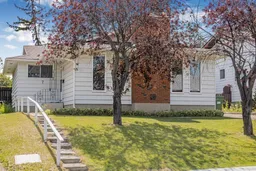Calling all investors, renovators, and visionaries! This detached bungalow in Beddington offers incredible potential in a prime location. With R-CG zoning, this is a great holding property with redevelopment potential for up to 4 units plus secondary suites (subject to approval and permitting by the city/municipality). The current home features 1,235 sq ft on the main level, 3 bedrooms, 2.5 bathrooms total, a formal dining room, and a bright living room with a wood-burning fireplace framed by a floor-to-ceiling brick surround. Separate front and side entrances, 1,115 sq ft in the lower level already developed. Enjoy a sunny south-facing backyard, stretching an impressive 137 feet deep, with room to garden, play, or build your dream outdoor space. The side driveway fits two vehicles or an RV, adding even more flexibility. Conveniently located within a 5–10 minute walk to both public and Catholic elementary schools, a 15-minute walk to Nose Hill Park pathways, and just steps to Beddington Towne Centre for everyday essentials. You're also a short drive to Harvest Hills Blvd, Vivo Recreation Centre, Landmark Cinemas, and more shopping and dining options. This property needs some TLC but offers plenty of room for improvement and endless possibilities. Don’t miss this opportunity to build equity and unlock the full potential of this ideally located property!
Inclusions: Dishwasher,Electric Stove,Range Hood,Refrigerator,Window Coverings
 41
41


