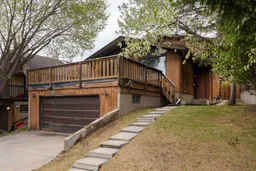MASSIVE PRICE REDUCTION!! Back on the market due to financing issues. Welcome to this 4-bedroom, 2.5-bath home that perfectly blends comfort, style, and convenience. Boasting an open-concept floorplan, this home is ideal for both family living and entertaining. The spacious kitchen features an island with a breakfast bar—perfect for hosting guests or kids doing homework—while the vaulted ceilings with exposed beams add charm and character to the main living space. Downstairs, you’ll find a cozy lower living room complete with a wood-burning fireplace and oversized windows that flood the space with natural light. Whether you're relaxing with loved ones or entertaining guests, this home offers the perfect setting. The City Assessment values this property at $660,500, but the current asking price reflects the need for some upcoming improvements. A fantastic opportunity for buyers looking to build equity with a few updates! Located just a short walk from Nose Hill Park, 2 doors from a green area, nearby amenities, and within the sought-after Tri-School area, this home also offers quick access to major roadways and is only 10 minutes from the airport—making it ideal for busy families or frequent travelers. Whether you're searching for your forever family home or a smart investment opportunity, this property checks all the boxes. Be sure to check out the Virtual Tour Link for floor plans and virtual tours where you can take a "walk" throughout all the rooms of the home. Don't miss out on the opportunity to make this your new home!
Inclusions: Dishwasher,Dryer,Electric Stove,Garage Control(s),Microwave,Refrigerator,Washer,Window Coverings
 38
38


