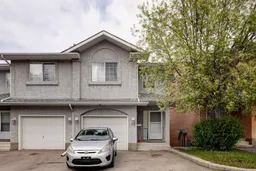Welcome to this beautifully appointed townhome, tucked away in a quiet, well-maintained complex. This spacious 3-bedroom, 2.5-bath townhome effortlessly combines comfort, style, and everyday convenience. The bright and open main floor welcomes you with a cozy gas fireplace in the living room, a sleek modern kitchen with white cabinetry and quartz countertops, and a generous dining area—perfect for family dinners or entertaining guests. Step out onto your private balcony from the dining area to enjoy morning coffee or a peaceful evening unwind. Upstairs, the thoughtfully designed layout offers a true sense of retreat. The expansive primary suite features a walk-in closet and a private 3-piece ensuite, creating a relaxing space to begin and end your day. Two additional well-sized bedrooms provide flexibility for growing families, guests, or a home office, while a spacious 4-piece bathroom completes the upper level with ease. The fully finished walkout basement adds exceptional bonus space—ideal for a family room, playroom, home gym, or movie nights—along with a convenient half-bath and a dedicated laundry area. An attached single garage and oversized driveway provide plenty of parking. Situated within walking distance to schools, public transit, parks, cafés, restaurants, and grocery stores—and just a quick 15-minute drive to downtown or YYC Airport—this home offers the perfect balance of peaceful living and urban accessibility.
Inclusions: Dishwasher,Dryer,Range Hood,Refrigerator,Stove(s),Washer,Window Coverings
 33
33


