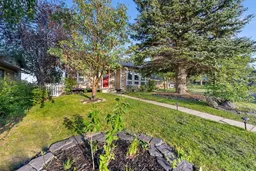Welcome to this lovely three-level split detached home, perfectly situated on a quiet cul-de-sac in the highly desirable community of Beddington Hills. Offering a thoughtful blend of comfort, style, and modern upgrades, this home provides both functionality and charm, with easy access to local amenities, parks, schools, and major routes.
The main level showcases beautiful hardwood floors that create a warm and inviting atmosphere, while the lower level features heated tile floors, adding a touch of luxury and year-round comfort. The heart of the home is the beautifully renovated kitchen, completed in 2021, featuring quartz countertops, custom maple cabinetry, a stylish tile backsplash, and top-of-the-line stainless steel appliances—an ideal space for cooking, entertaining, and gathering with family.
The property also offers an oversized double detached garage, providing ample space for vehicles, storage, or hobbies, along with additional room for RV parking. Recent upgrades ensure peace of mind for the future, including a new roof on both the house and garage in 2025 with Class 4 impact-resistant shingles, as well as R50 attic insulation for improved energy efficiency.
Set in a quiet location, this home is move-in ready and thoughtfully updated for today’s lifestyle. With its welcoming layout, high-quality finishes, and unbeatable location, it presents a rare opportunity to own a beautifully maintained home in one of Calgary’s most family-friendly communities.
Inclusions: Dishwasher,Dryer,Electric Range,Garage Control(s),Microwave,Range Hood,Refrigerator,Washer,Window Coverings
 46
46


