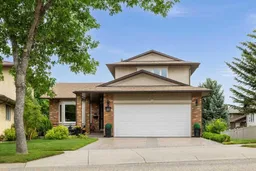Welcome to your next chapter in this beautifully maintained, originally owned two-story home by award-winning Lupi Homes, where thoughtful upgrades, timeless design, and a lifestyle of comfort and connection await. Homes like this don’t come to the market very often! Nestled in a premium location close to major roadways, shopping, schools, and all amenities, this home boasts outstanding curb appeal. A clever blend of Stucco and Brick siding and an exposed aggregate driveway with elegant brick inserts introduces you to this home with over 2,800 square feet of incredibly maintained and modernized living space. The inviting front patio is the perfect spot to sip your morning coffee or chat with neighbors in this welcoming community. Step inside to discover a spacious and open renewed air-conditioned interior including upgraded triple pane windows. A spacious front foyer greets you to this that flows effortlessly into the formal living and dining areas, ideal for entertaining guests or enjoying quiet evenings. At the heart of the home is a fully renovated kitchen featuring custom Cherry Wood cabinetry, luxurious granite countertops, and a premium stainless steel appliance package. Whether you're preparing family meals or hosting family and friends, this kitchen inspires both function & flair. Adjacent to the kitchen is a large breakfast nook that is ideal for day-to-day dining and looks out to the upper deck. Step outside and enjoy the views of your private gardens and this space is ideal for Alfresco Dining or to sit and relax with family at the end of the day. The sunken main living room is just steps away and offers a warm and inviting space centred around a stylish decorative fireplace. This is where memories are made with family and friends. Also on the main floor is a den that easily converts into a guest bedroom, a convenient 3-piece powder room, and direct access to the double attached garage. Upstairs, you’ll find three generously sized bedrooms, including a serene primary suite complete with a spa-like 3-piece ensuite. A 4-piece bathroom has been lovingly renovated, showcasing custom tile work handcrafted by the original owner's father, a homage to the home’s history and character. The fully developed walkout basement offers a second kitchen and ideal for hosting summer barbecues or accommodating extended family. A second wood-burning fireplace anchors the basement living area, creating a cozy retreat. Two additional bedrooms, a dedicated laundry room, and a cold room provide flexibility and ample storage. Step outside to your own backyard oasis: fully landscaped and designed for both relaxation and self-sufficiency. Enjoy covered patio seating, an outdoor kitchen with a pizza oven, and a greenhouse for growing your own vegetables. It's the perfect blend of indoor luxury & outdoor enjoyment. Meticulously cared for, tastefully updated this home is truly a rare find. Don’t miss your chance to own a property that offers not just a home, but a way of life.
Inclusions: Central Air Conditioner,Dishwasher,Garage Control(s),Gas Stove,Range Hood,Refrigerator,See Remarks,Washer/Dryer,Window Coverings
 45
45


