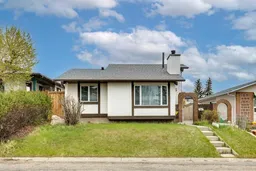Fantastic new price for this charming home! Welcome to this beautiful, move-in-ready home, ideal for families, professionals, or anyone seeking comfort, functionality, & long-term value in a well-established neighbourhood. The bright & welcoming 4-level split is ideally located on a quiet street, offering easy access to schools, parks, shopping, & transit. Featuring vaulted ceilings, hardwood floors, & a cozy, bright living room with a wood-burning fireplace, the layout is open & welcoming. The kitchen was fully redone in 2025 with modern cabinetry, new flooring, & a new dishwasher. Fresh paint & new laminate flooring run throughout the home (2025). The main bathroom was completely renovated in 2025, & the lower-level 4-piece bath was refreshed with new tile, vanity, flooring, toilet, & paint. All three bedrooms are generously sized. The primary bedroom is spacious & bright, featuring a beautiful bay window & a walk-in closet. The large third bedroom offers flexibility as a guest room, office, or studio & comes with a Murphy bed. The laundry area in the basement was newly finished. Enjoy a low-maintenance yard with a freshly painted deck (2025), new fence (2024), RV parking, & a 24' x 24' oversized garage. Additional updates include: A/C (2022), newer roof on house & garage (2019), newer windows, high-efficiency furnace, upgraded insulation, & exterior paint touch-ups (2025). The location is fantastic: steps to Calgary Transit, bike pathways, & major amenities including Safeway, T&T Supermarket, Superstore, & Beddington Town Centre. Enjoy quick access to Deerfoot Trail, Stoney Trail, Beddington Blvd, Center St., Deerfoot City Mall, & the airport. Don’t miss your chance to call this beautiful home your own! Schedule your private viewing today!
Inclusions: Dishwasher,Dryer,Electric Stove,Garage Control(s),Refrigerator,Washer,Window Coverings
 37
37


