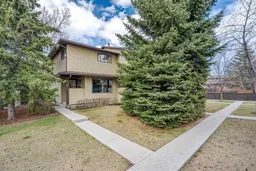END UNIT TOWNHOUSE IN NW CALGARY | FIRST TIME BUYER / INVESTOR | FAMILY-FRIENDLY WELL-ESTABLISHED NEIGHBOURHOOD. Welcome to this wonderfully appointed END UNIT TOWNHOUSE in THE COMPLEX OF SPICEWOOD in Beddington Heights. Excellent location , this unit is backing onto the quiet playground and beside the green space ! Highlight of this lovely unit features more than 1630 sqft of total living space, 3 BEDROOMS and 1.5 bathrooms with updated carpet . Inside the home, you’ll find a sizable south facing bright living room , with plenty of sunlight , a kitchen with beautiful raised solid oak cabinets, LVP flooring in the kitchen , dining room & 1-2 pce bathroom. There is a patio door from the dining area direct access to the private fenced backyard and a gate direct to the playground. The primary bedroom overlooks the private quiet playground at the back. A developed basement has a large family room for social gathering and a good size of storage area in the laundry room ..This unit comes with 1 assigned parking stall, lots of visitor parking in this complex, it is perfect for your next move or a great investment property with established infrastructure! Close to shopping, parks and playgrounds, this property is also easily accessible to public transit with a bus stop on the corner of the block (Beddington Blvd and Bermuda Drive). Conveniently located in proximity to hop into Deerfoot Trail, 14 Street (north-south access) as well as Country Hills Blvd (west-east access).BOOK YOUR SHOWING TODAY!
Inclusions: Dishwasher,Electric Stove,Range Hood,Refrigerator,Washer/Dryer,Window Coverings
 30
30


