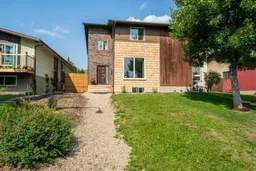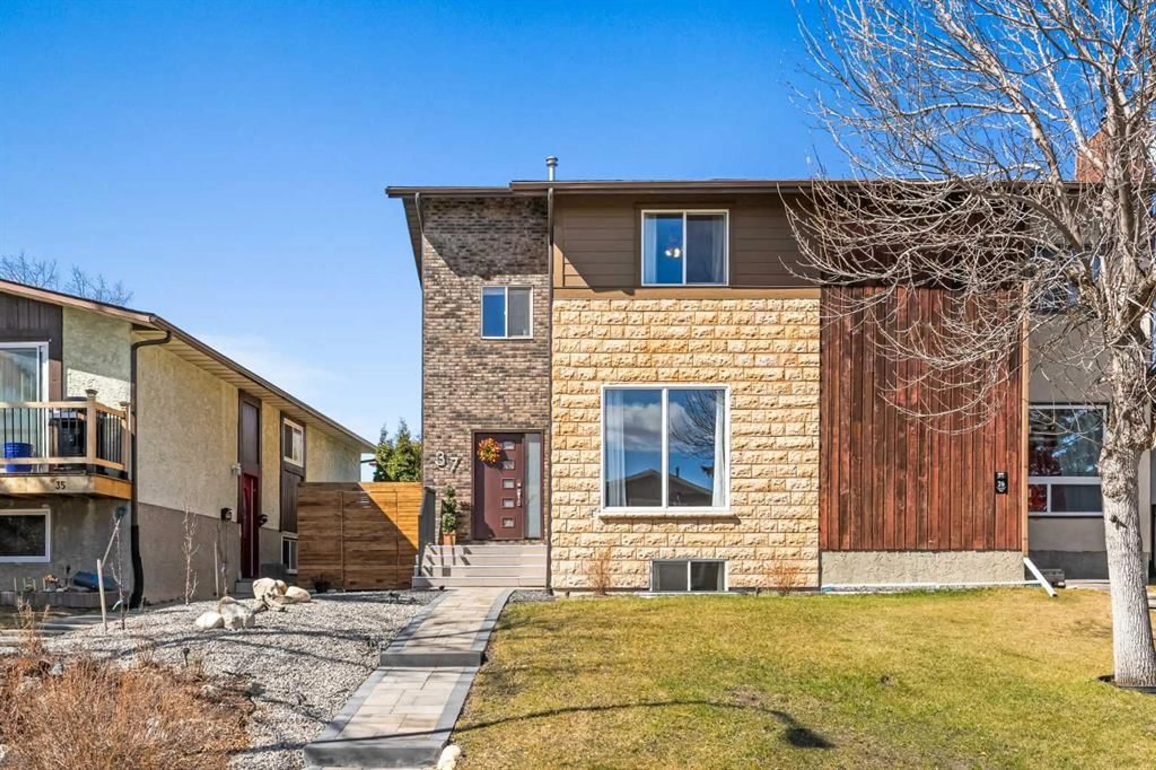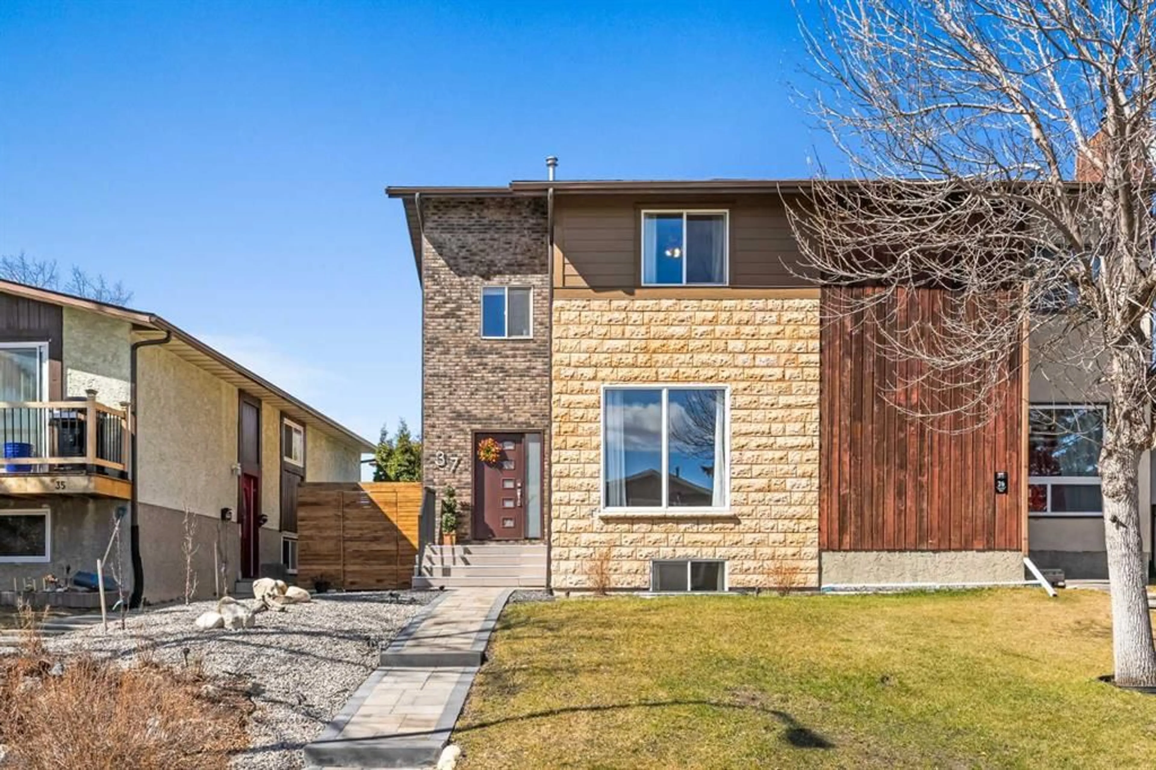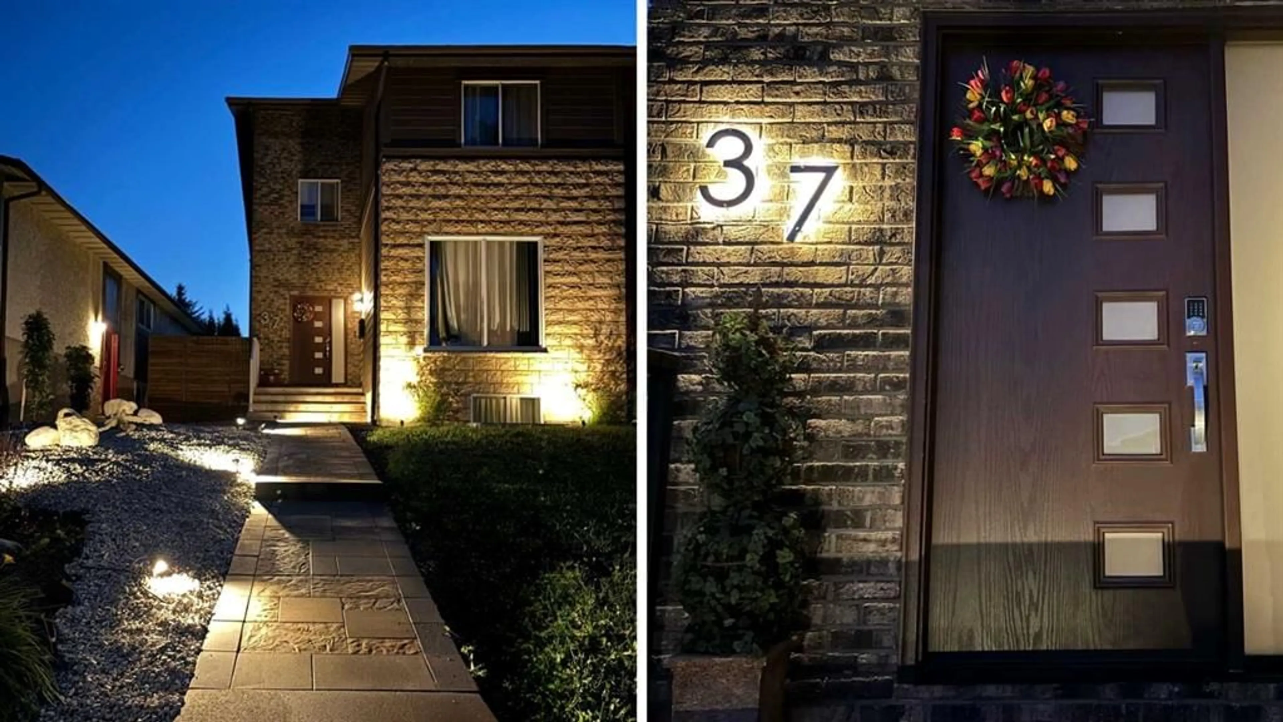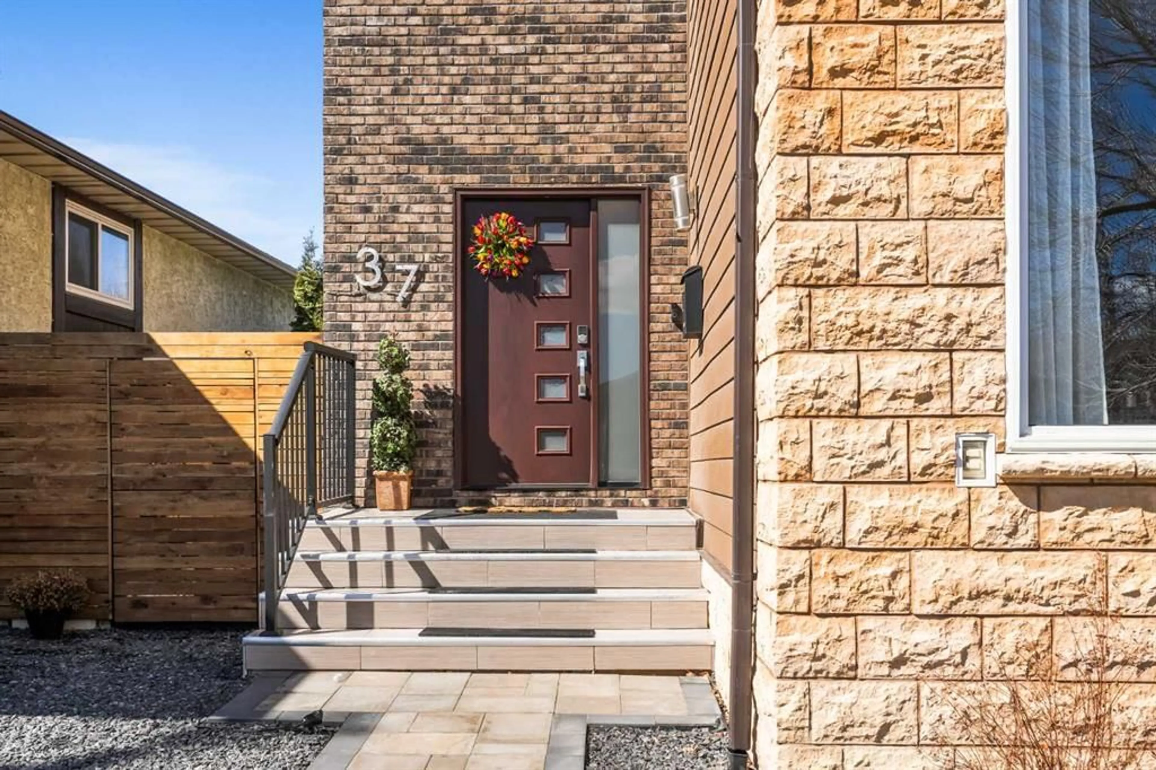37 Berwick Rise, Calgary, Alberta T3K 1C9
Contact us about this property
Highlights
Estimated ValueThis is the price Wahi expects this property to sell for.
The calculation is powered by our Instant Home Value Estimate, which uses current market and property price trends to estimate your home’s value with a 90% accuracy rate.Not available
Price/Sqft$493/sqft
Est. Mortgage$2,362/mo
Tax Amount (2024)$2,850/yr
Days On Market22 hours
Description
Showings start April 17. Open House Sun 2-4PM. Welcome to this beautifully designed and move-in-ready home offering comfort, space, and style in a prime location near parks and shopping. With 4 bedrooms, 2.5 baths, and a fully finished basement featuring an additional bedroom and four-piece bath, there’s plenty of room for families, guests, or a home office. The bright living room is filled with natural light from large windows, while the modern kitchen flows into an open-concept dining area with sliding patio doors leading to a private deck and a low-maintenance, west-facing backyard—perfect for summer evenings and entertaining. Recent updates add to the home’s appeal, including new paving stones in the front and back (2024), refreshed front landscaping and steps, updated garage siding and shingles, and high-efficiency toilets, wifi switches, and nest thermostat. The kitchen boasts a newer refrigerator, stove, and dishwasher, and all windows and doors were replaced in 2018. Extra attic insulation contributes to an above-average energy report, while the hot water tank (2021), garage roof (redone ~3 years ago), and house roof (2013) offer peace of mind. Stunning Coronado stone and durable fiber cement board siding elevate the curb appeal, and the oversized insulated double garage completes this exceptional property. Don't miss out on this incredible opportunity! Schedule your showing today.
Upcoming Open House
Property Details
Interior
Features
Main Floor
Living Room
12`0" x 13`9"Dining Room
8`4" x 11`7"Kitchen
11`8" x 12`0"2pc Bathroom
8`0" x 4`9"Exterior
Features
Parking
Garage spaces 2
Garage type -
Other parking spaces 0
Total parking spaces 2
Property History
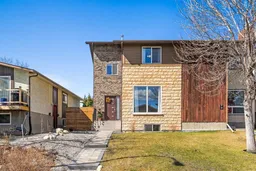 42
42