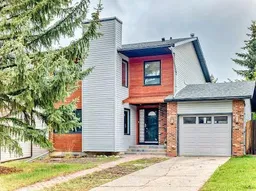This beautifully home offers a spacious and functional layout with 3 generous bedrooms, 3 modernized bathrooms, a den and a fully developed basement—perfect for families, professionals, or anyone seeking comfort and style. Step into a bright and welcoming entryway that flows into a large living room featuring gleaming hardwood floors, LED pot lighting and a fireplace. The heart of the home is the stunning renovated kitchen, complete with an abundance of cabinetry with pull out drawers, quartz countertop on the large island with eating bar and modern ceramic tile flooring with in-floor heating. . Enjoy cooking with upgraded stainless steel appliances, including an induction range, refrigerator, microwave and dishwasher. The adjacent dining area boasts oversized patio doors leading to a landscaped backyard. . Here you’ll find a huge newer composite deck, fire pit area, second patio space, and even a dog run—ideal for entertaining or relaxing in style. On the main level, there’s also a stylish half-bath with storage and convenient access to the oversized single garage with a built-in workbench—perfect for hobbies or projects. Upstairs, you’ll discover a spacious primary bedroom with a nice built in shelves and an en-suite bath with a walk-in closet. Two additional spacious bedrooms and another full bathroom and a linen closet round out the upper level. The fully finished basement offers excellent versatility with a large den, family room, flex space, storage areas, and a laundry room (washer and dryer included). Don’t miss your chance to own this move-in ready home, many windows have been replaced over the past years, Shingles replaced in 2018, located in a mature, family-friendly neighbourhood with schools, parks, shopping, and transit all nearby!
Inclusions: Dishwasher,Microwave,Refrigerator,Stove(s),Washer/Dryer,Window Coverings
 48
48


