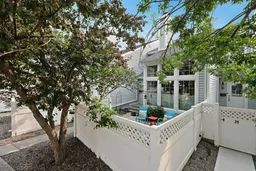Welcome to this desirable townhouse complex nestled in Beddington Heights. Your new home awaits at Berkshire Village! Enjoy your soaring floor to ceiling windows, vaulted ceilings, beautiful stone faced fireplace, gleaming hardwood floors, tons of natural light & a modern updated kitchen. These units rarely hit the market, because no one ever wants to leave! Great floor plan with a large dining area, cozy living room with the aforementioned stone fireplace & massive windows. Also a convenient attached double garage. The upper level has 2 well appointed bedrooms including the master bedroom with an en suite bathroom. One of the cool spaces in these units is the loft / bonus room area. Design to your heart's content to make this space your own! The fully finished basement comes with a Murphy bed and large family room which is perfect for your TV / movie room, hobby room or even a gym area. Also easily doubles as a perfect spot for your guests to stay with the accessible Murphy Bed. Enjoy morning coffee, afternoon sunshine or an evening glass of wine on the private west facing patio. Also room for some gardening, planter boxes, along with entertaining and dining area. The perfect outdoor space! Not to mention that all the water/sewer is included with your condo fees! This quiet complex has a real sense of community with great owners throughout. Don't miss out on this opportunity to experience all the Berkshire Village has to offer. Call to book a private showing today.
Inclusions: Dishwasher,Dryer,Electric Stove,Garage Control(s),Microwave,Range Hood,Refrigerator,Tankless Water Heater,Washer,Window Coverings
 43
43


