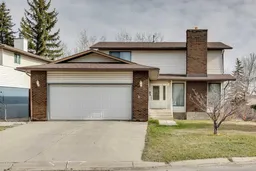Welcome to 2 Bergen Crescent—a 4-bedroom, 4-bathroom two-storey AIR CONDITIONED home situated on a spacious CORNER LOT just steps from greenspace. Upon entering the foyer, you’ll notice the living room, complete with large south-facing windows, fireplace and brick surround. The bright eat-in kitchen is equipped with newer stainless steel appliances and flows seamlessly into the dining room, mudroom complete with laundry, as well as a 2 piece powder room. Upstairs, the primary bedroom offers a private ensuite, complemented by two additional bedrooms and a 4-piece bathroom. The finished basement includes a cozy bar area, a generous rec room, a 2-piece bath, and an small bedroom. Step outside to a covered deck, a brick-paved patio, and a fully fenced backyard perfect for entertaining or relaxing. With easy access to Centre Street, and Deerfoot Trail, plus Calgary Transit routes 300 and 301 right outside, commuting is a breeze. Within walking distance to Beddington shopping area, daycares, and schools, plus a short drive to T& T Market, Calgary Airport, and all the amenities you could need, this home checks all the boxes—don’t miss your chance to view it!
Inclusions: Dishwasher,Dryer,Electric Stove,Garage Control(s),Range Hood,Refrigerator,Washer
 49
49


