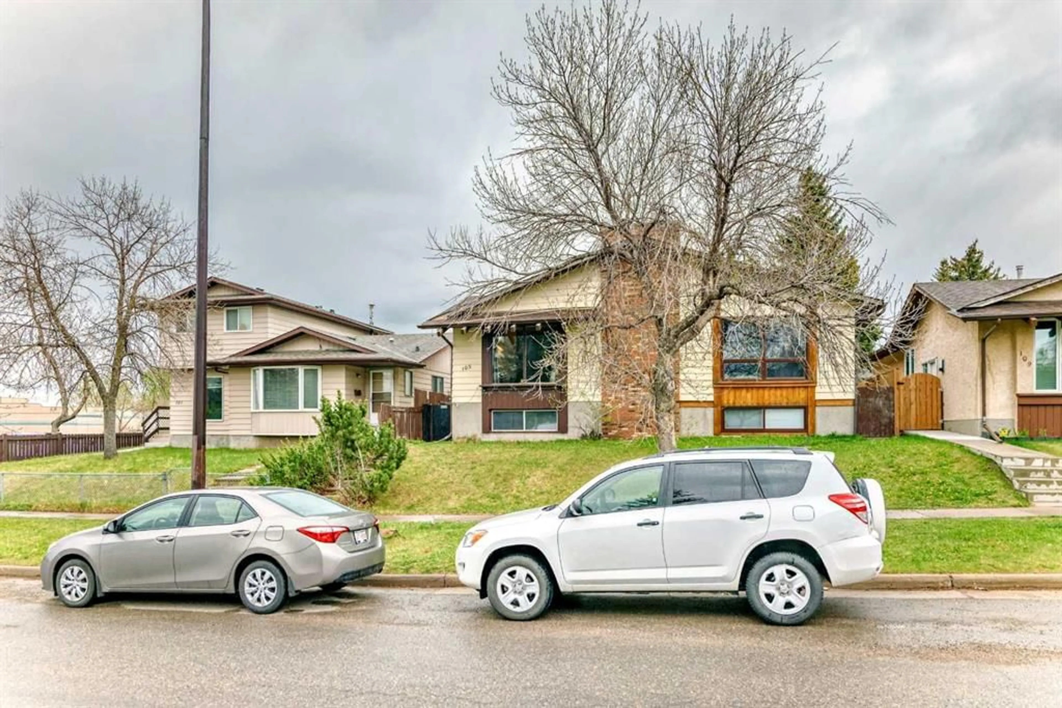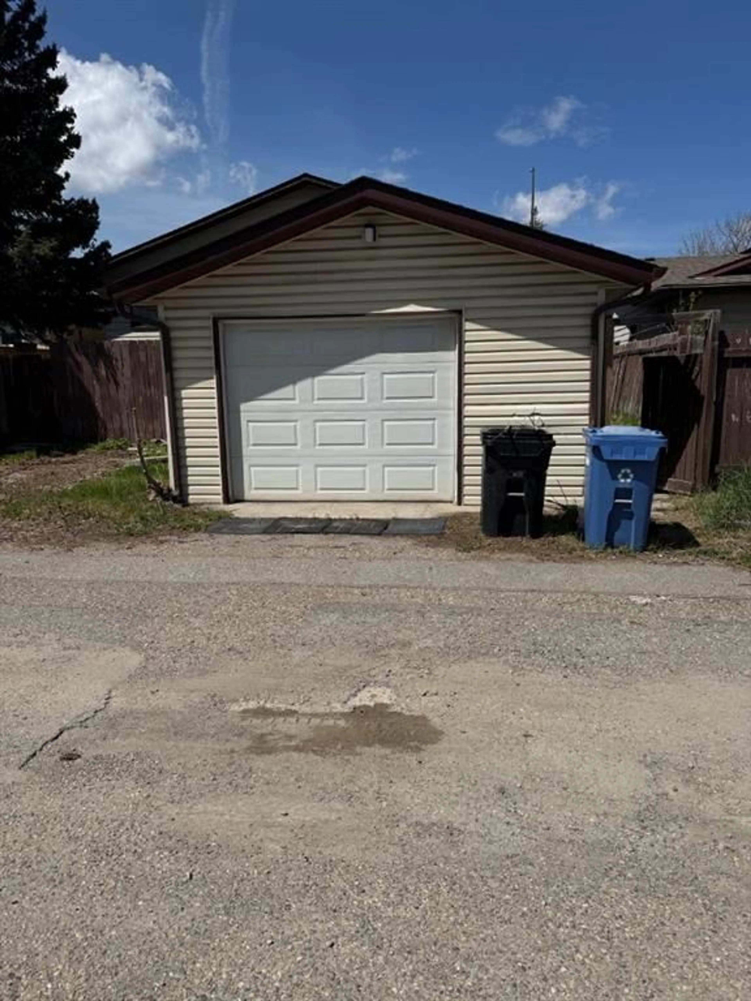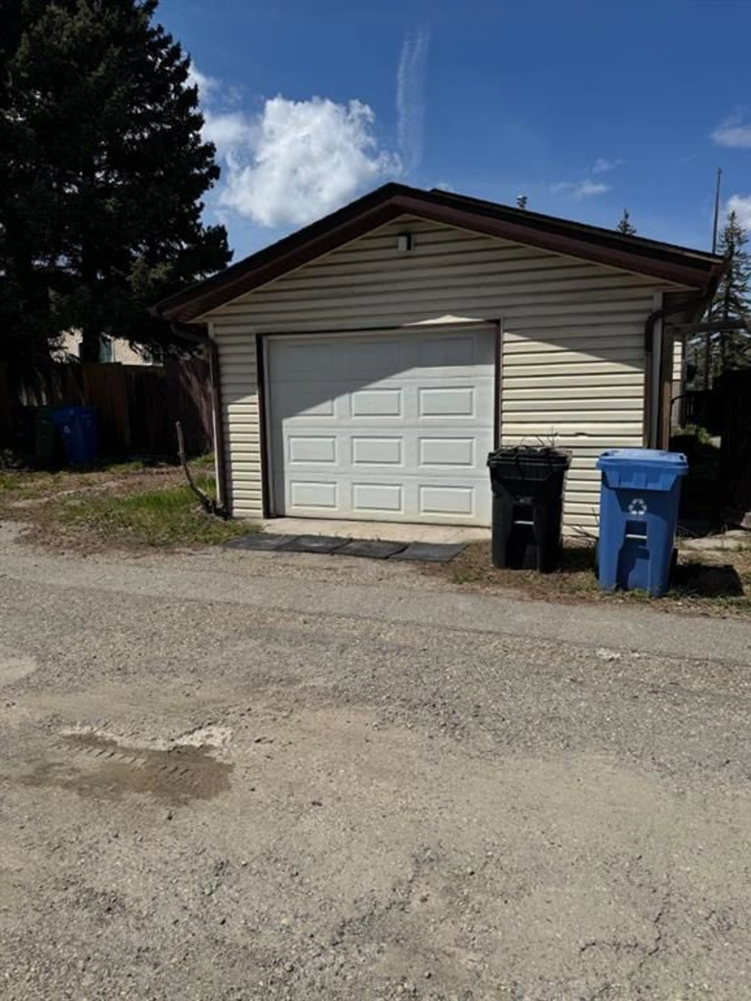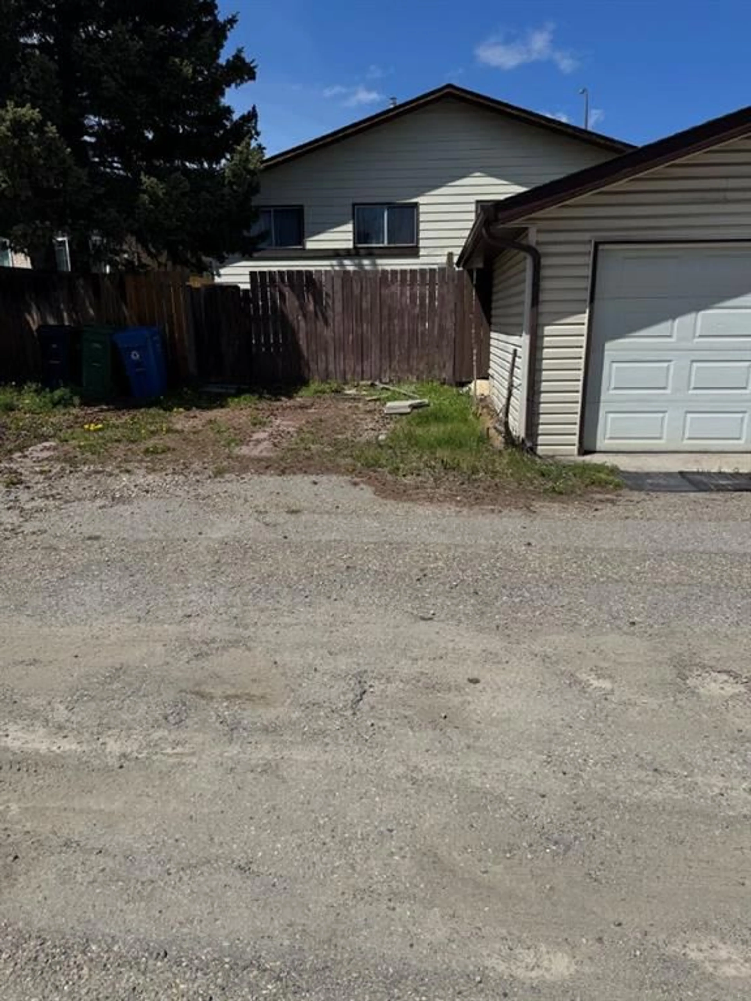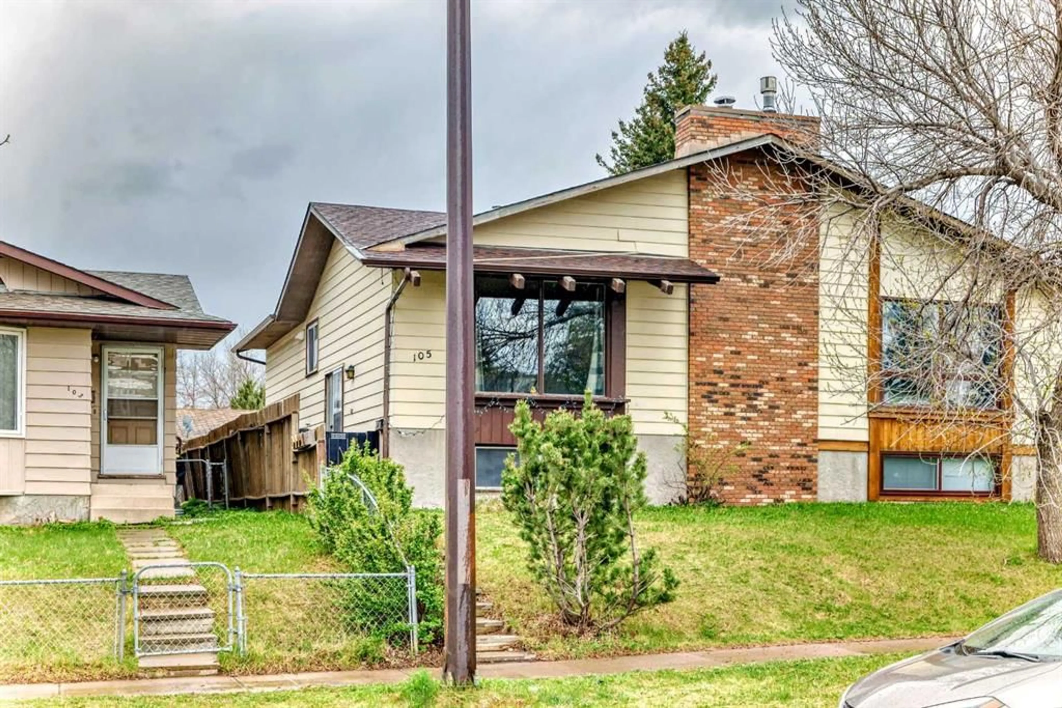105 Berwick Dr, Calgary, Alberta T3K 1E7
Contact us about this property
Highlights
Estimated valueThis is the price Wahi expects this property to sell for.
The calculation is powered by our Instant Home Value Estimate, which uses current market and property price trends to estimate your home’s value with a 90% accuracy rate.Not available
Price/Sqft$639/sqft
Monthly cost
Open Calculator
Description
Welcome to 105 Berwick Drive NW – A Beautifully Updated and Move-In Ready Half Duplex in the Heart of Beddington! This fully developed 2+1 bedroom, 2 full bathroom half duplex has been meticulously maintained and thoughtfully upgraded throughout the years. Located on a peaceful, tree-lined street in family-friendly Beddington Heights, this home is perfect for first-time buyers, investors, or anyone looking for a turnkey property with exceptional value. Key Features & Upgrades: • Bright living room with brand new front window, corner stone fireplace, and new ceiling fan with roof lighting (2025) • 8mm vinyl plank flooring installed April 2025 for main floor kitchen and bathroom. • Updated kitchen with LG stainless steel refrigerator (March 2025), LG range stove (2025), and premium Sakura hood fan (Made in Japan) • New kitchen and bathroom wall tiles in the main bathroom, along with updated toilet and faucets • Fully renovated basement bathroom and flooring with new vinyl flooring in April 2025 , toilet, faucets, and baseboards. • New glass and screen in basement window facing Berwick Dr • New lighting throughout, including remote-controlled dining room fixture with built-in fan • All faucets replaced, window coverings included, and stylish updates throughout. Mechanical & Structural Upgrades: • Roof and garage roof replaced in July 2019 by Excellent Roofing & Renovations Ltd • Furnace (2019) • Hot water by Rheem Boiler (2015) • Whirlpool Dryer (2017) Basement Features: • Large windows, bright living area w/ bar, third bedroom, full bathroom, desk & bench, laundry and storage room • New vinyl installed in basement bedroom (Aug 2017) Outdoor Perks: • Southwest-facing backyard with patio and green space & NO CABLES in the back • Oversized single detached garage plus extra parking at the rear dimensions for garage: 19'4x15'5 Furniture & Inclusions: Seller is including a thoughtful selection of furniture to make your move seamless: Primary Bedroom: Bed frame, mattress, 2 side tables, stand-up dresser, in-closet dresser Second Bedroom: Bed frame, mattress, 1 side table, desk, chair, chest box Living Area: Sofa, coffee table, white side table, sofa side table, dining table with 2 chairs, electric fireplace Basement: Desk and bench. Located just minutes from major routes, including #3 bus stop which takes you straight to downtown, shopping, golf, parks, schools, and more! Whether you’re a first-time buyer or investor, this home is clean, stylish, fully upgraded, and move-in ready. Don’t miss your chance to move in before summer – book your private showing today! Or busy click on the 3D link to virtually view it anywhere you are.
Property Details
Interior
Features
Basement Floor
Storage
15`0" x 9`6"Game Room
18`5" x 19`9"Bedroom
14`2" x 8`11"Laundry
13`8" x 9`1"Exterior
Features
Parking
Garage spaces 2
Garage type -
Other parking spaces 0
Total parking spaces 2
Property History
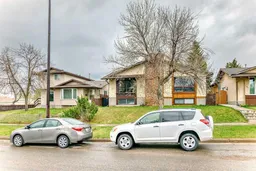 49
49
