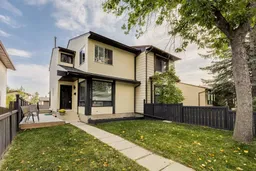OPEN HOUSE! Saturday, September 27th from 1pm -3pm! There is a calm strength in this home on a tree-lined street in Beddington, the kind of place that feels steady and welcoming the moment you walk up the path. With 1,218 square feet above grade, it carries three bedrooms upstairs, another below, and two and a half baths to serve a growing family or the company of friends.
Inside, light settles into the living room through broad windows, warming the space where days begin and evenings wind down. The kitchen, set with white cabinetry and stainless steel appliances, is simple, bright, and made for conversation while a meal comes together. Upstairs, the bedrooms rest quietly, tucked away for peace, while the baths—renewed in 2022 ($15,000 in renovations)—stand fresh and strong, still under warranty.
This is a house that has been cared for. A new furnace with a humidifier in 2013, air conditioning in 2016 , washer and dryer only two years old. The exterior, all redone just this past June, gives it a proud face to the street ($38,000 worth of updates). Most windows are new, set to hold in warmth through winter and keep the summer air cool.
Outside, the yard is fenced and shaded by a steady old tree. Just beyond lies Nose Hill Park, wide and wild, where families walk, dogs chase, and the prairie wind moves free. Here is a place that ties comfort indoors with open sky nearby, a house ready to keep its people and their stories.
Inclusions: Dishwasher,Dryer,Electric Range,Refrigerator,Washer,Window Coverings
 42
42


