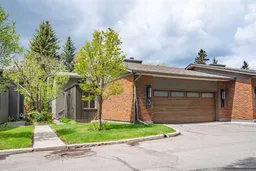Welcome home to the exclusive SW district of Bayview. With endless walking paths along the peninsula of Glenmore Reservoir and shops close by, this private oasis in Bay Point is rarely offered to market. An unparalleled lock & leave lifestyle surrounded by stunning grounds, walking trails along the water, and anywhere you want to be within 15 minutes, really! Beyond the front foyer this impressive soaring cedar-paneled ceilings and skylights immersing the space in natural light. Main floor features light hardwood, vaulted living room with massive stone fireplace, elegant dining area, gourmet kitchen, and a luxurious primary bedroom suite. The sunken living room flows to the dining area immediately adjacent to the updated kitchen with eating nook. Granite countertops, built-in appliances, custom cabinetry with ample storage, and timeless finishes ensure both style and functionality. Serene backdrop from the west-facing windows with picturesque views of your private deck, lush green space and many trees beyond. The expansive primary wing is a true retreat. It features an renovated 4-piece ensuite bathroom, cozy sitting area with fireplace, remote curtains and cleverly integrated large closet space. Laundry room offers direct access to the double garage. The second floor features a versatile loft-style family room, perfect for a home office that overlooks the living room. Two additional bedrooms on this floor offer excellent closet space and flexible layouts, along with a 4-pce bathroom to accommodate family or guests. The lower level adds over 1,300 square feet of additional living and storage, including a den, an expansive recreation room, 2pce bathroom and a large storage room lined with shelves. This level offers endless possibilities for entertainment, relaxation, and practical storage solutions. Every aspect of this home, from the natural light to the thoughtfully designed living spaces, speaks to a lifestyle of comfort. Don't miss the opportunity to make this exquisite property your own.
Inclusions: Built-In Oven,Built-In Range,Built-In Refrigerator,Central Air Conditioner,Convection Oven,Dishwasher,Dryer,Garage Control(s),Washer,Window Coverings
 49Listing by pillar 9®
49Listing by pillar 9® 49
49

