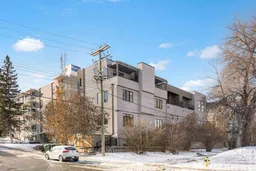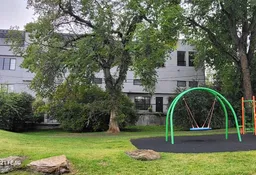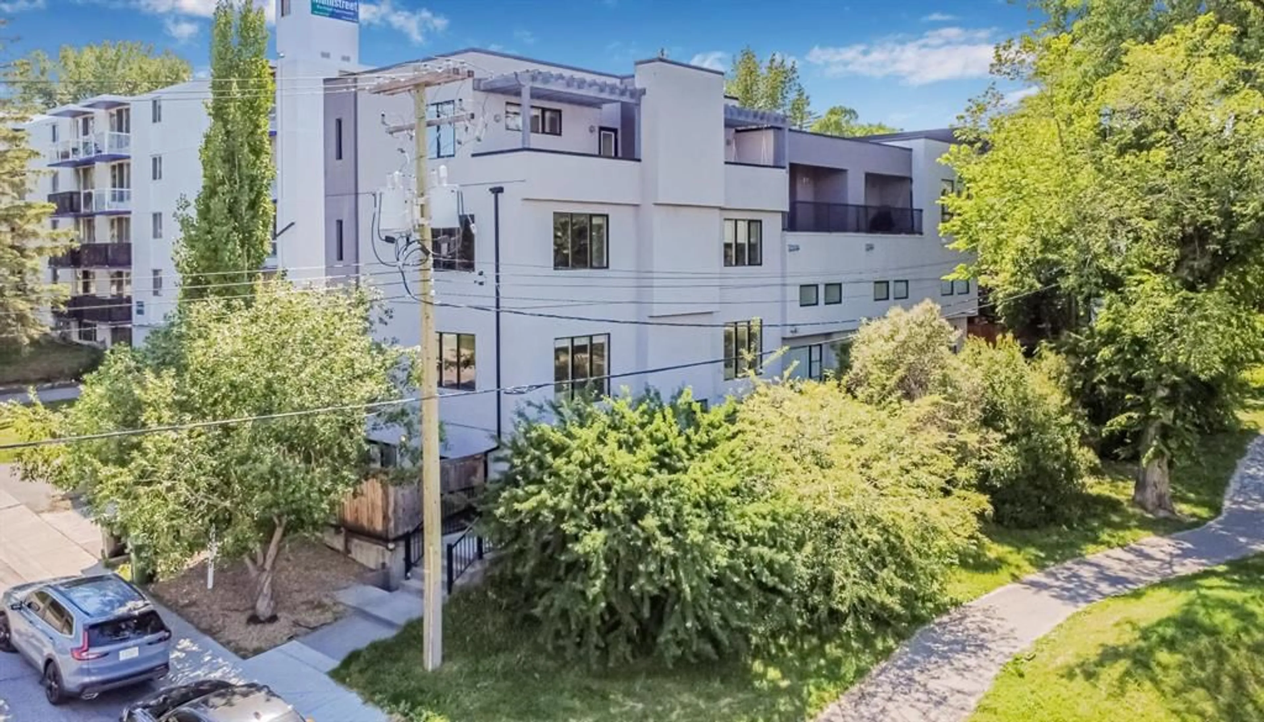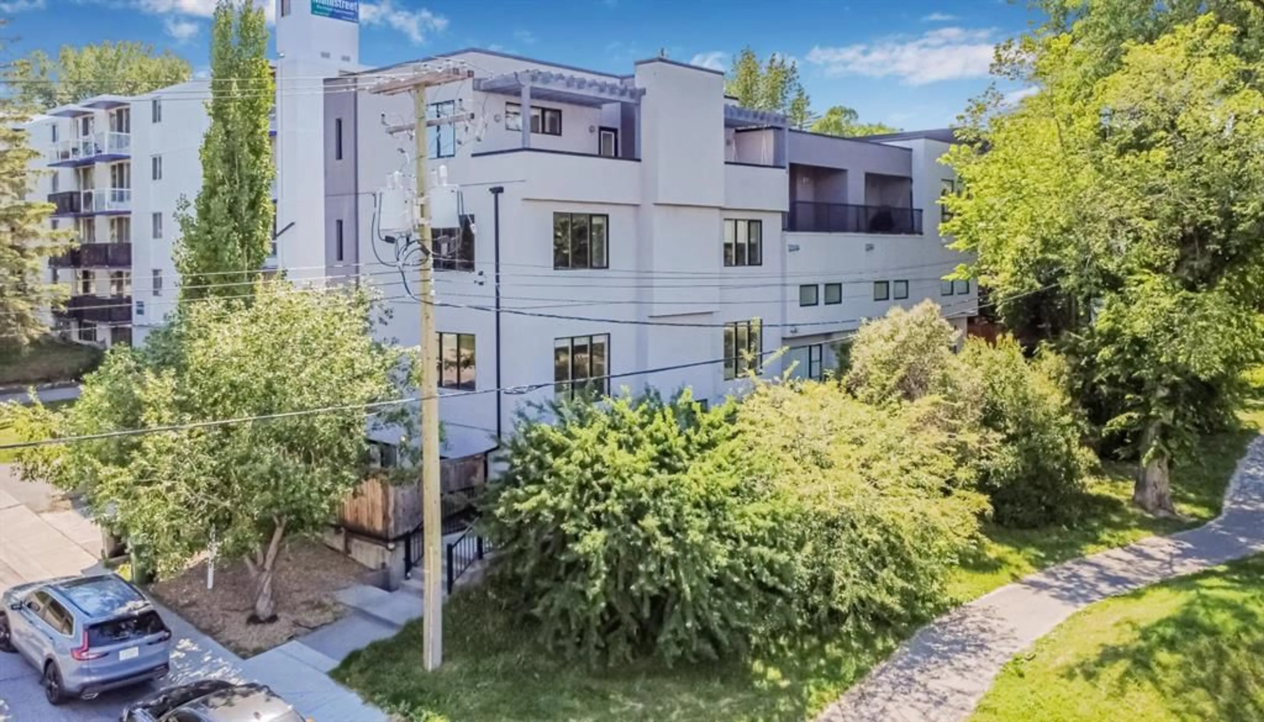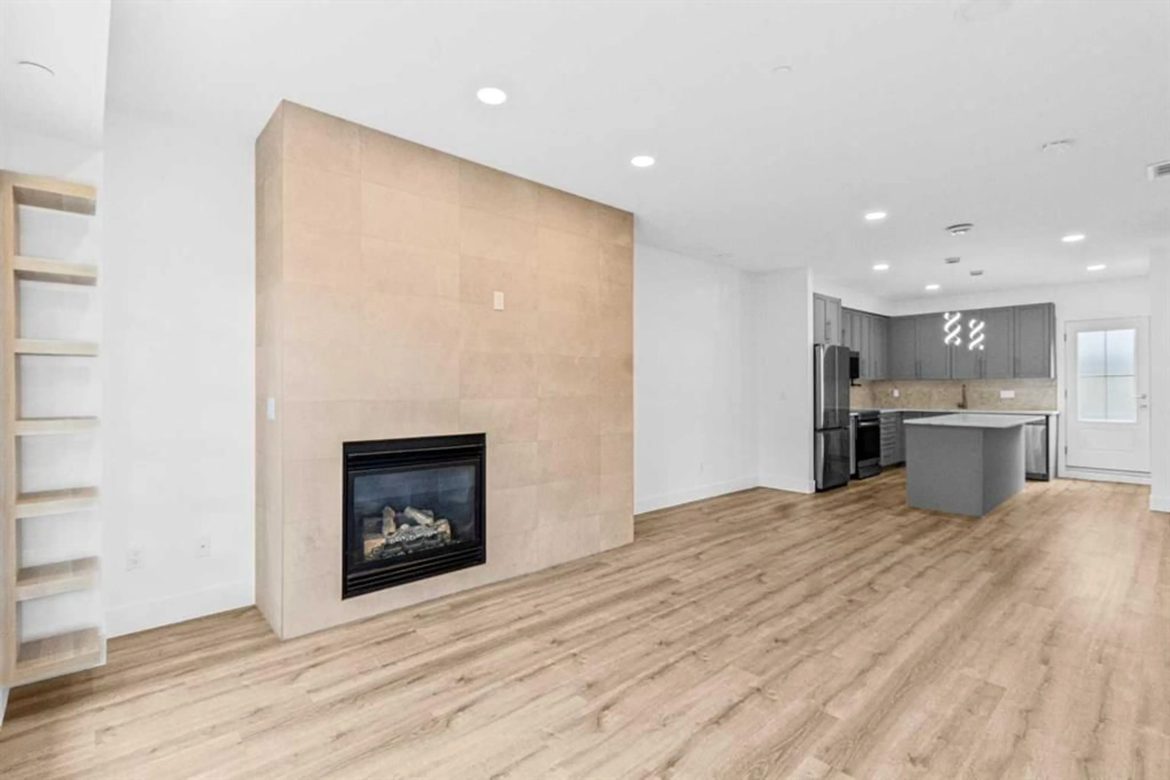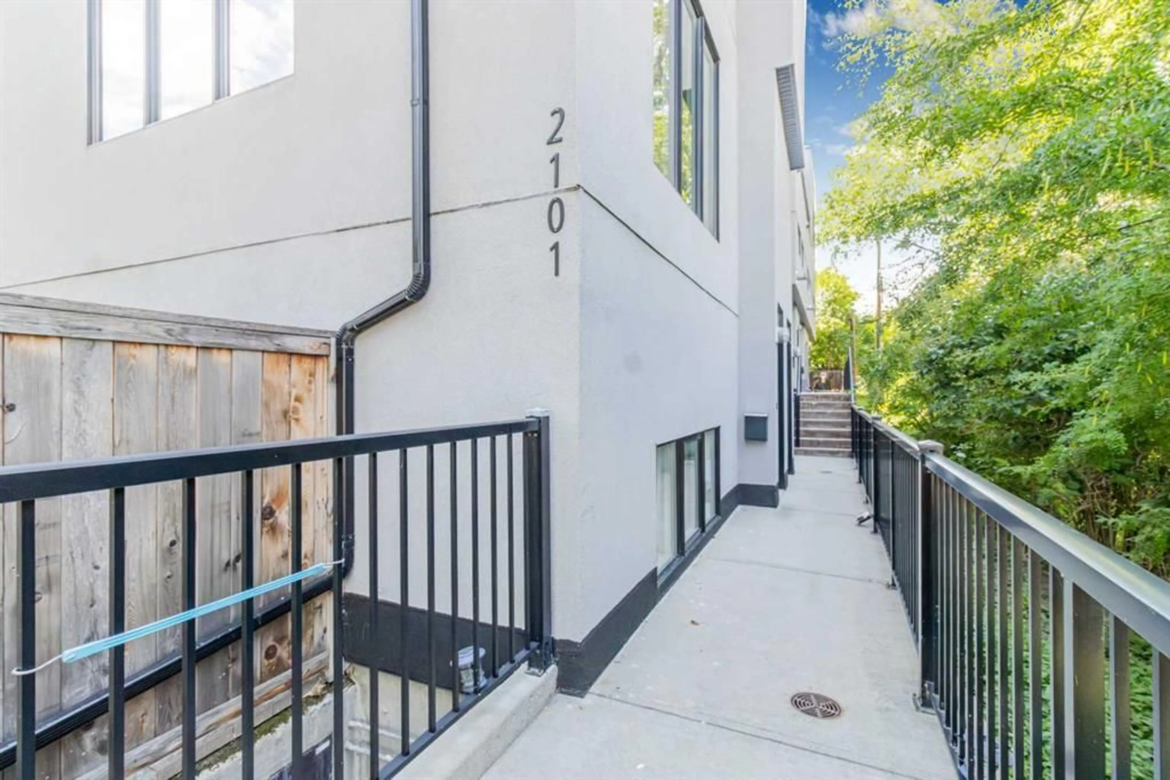2101 17 St #3, Calgary, Alberta T2T 4M5
Contact us about this property
Highlights
Estimated valueThis is the price Wahi expects this property to sell for.
The calculation is powered by our Instant Home Value Estimate, which uses current market and property price trends to estimate your home’s value with a 90% accuracy rate.Not available
Price/Sqft$290/sqft
Monthly cost
Open Calculator
Description
Welcome to this beautifully renovated three-storey townhouse in the highly sought-after inner-city community of Bankview. Situated directly beside a park - perfect for pet owners - and just a block from 17th Avenue and downtown, this move-in-ready home combines modern upgrades with a functional layout and stunning city views. Renovated top to bottom in 2024, this home features brand-new appliances and upgraded mechanical systems, including a 70-gallon commercial-grade hot water tank that efficiently powers the in-floor heating on the main level—perfect for Calgary winters. A cozy gas fireplace adds additional warmth and ambiance to the main living space. The second floor offers 1 spacious primary suite complete with a luxurious ensuite bathroom and a deep soaker tub. The second bedroom on the third floor is also generously sized and located adjacent to a full second bathroom. A large flex space or family room on this level offers versatility as a home office or media room. From this space, step out onto your private upper balcony and enjoy breathtaking views of the city skyline and the adjacent park. Other highlights include: Private back patio – ideal for a BBQ or small dog run Direct access to underground parking – secure and convenient Quiet location – tucked away from the bustle, yet close to shopping, dining, and transit This is the perfect home for professionals, couples, or downsizers seeking comfort, style, and a prime location. Enjoy the charm of a residential neighborhood with all the conveniences of inner-city living.
Property Details
Interior
Features
Main Floor
Living Room
12`2" x 21`6"2pc Bathroom
4`6" x 5`11"Kitchen
12`2" x 12`5"Exterior
Features
Parking
Garage spaces -
Garage type -
Total parking spaces 1
Property History
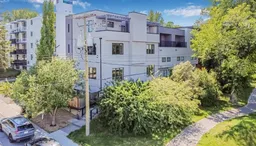 43
43