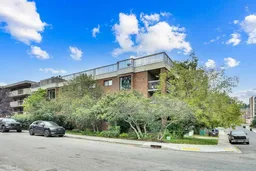Welcome to this beautifully maintained & completely renovated 2-bedroom, 2-bathroom condo offering the perfect blend of comfort, convenience, and contemporary style. Situated in a sought-after concrete building in the heart of the city, this move-in-ready apartment is ideal for people who enjoy entertaining, downsizers, or investors looking for a turnkey opportunity. Step inside to find a bright living area with large windows that flood the space with natural light. The dining area is connected to the modern kitchen which features wonderful stainless steel appliances, ample cabinetry, and a large storage pantry. The primary bedroom boasts a spacious layout, complete with a walk-through closet leading to the private 3 piece en-suite bathroom. A second nicely sized bedroom and additional 3 piece bathroom make this home functional for families or guests. Enjoy your morning coffee, evening glass of wine, or entertaining on the HUGE private balcony (over 600SqFT), offering a rare outdoor living space minutes from downtown. Additional highlights include in-suite laundry, secure parking, and a dedicated storage locker. Residents enjoy access to a top-tier rooftop terrace with downtown views, rentable raised garden beds, and entertaining area to grill, chill and enjoy the day. Conveniently located near 17th Avenue and all it's amazing amenities which include shopping, dining, cafes, and pubs. Close to parks, public transit, major roadways, downtown and top-rated schools, this condo offers a lifestyle of ease and accessibility. Don’t miss your chance to own this stunning condo — schedule your private showing today and make it yours!
Inclusions: Dishwasher,Electric Range,Range Hood,Refrigerator
 30
30


