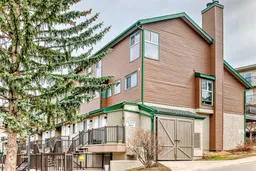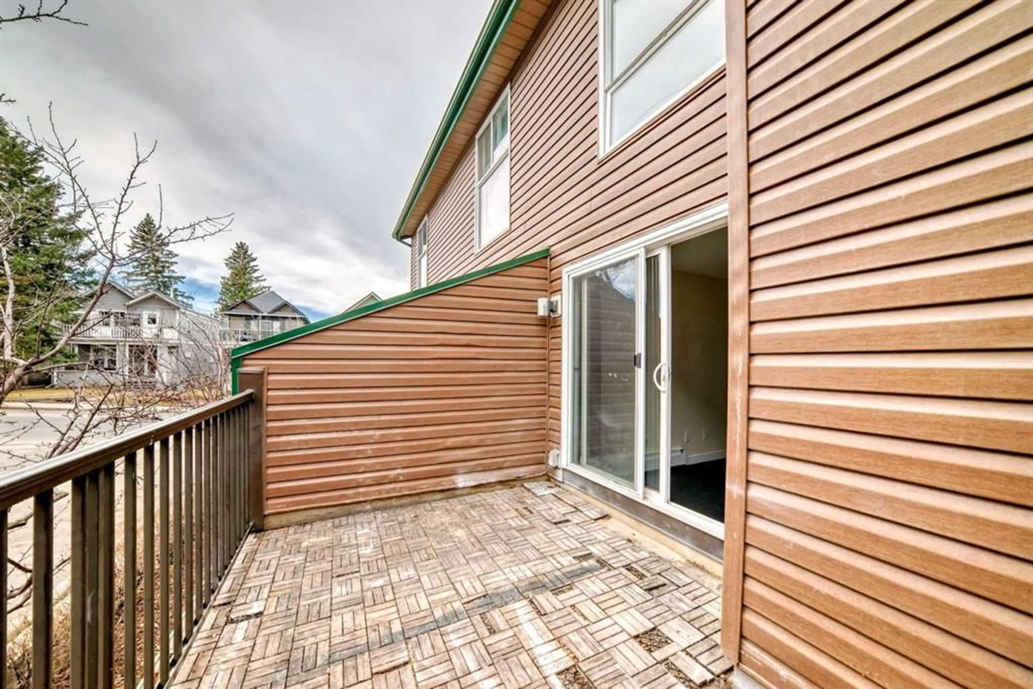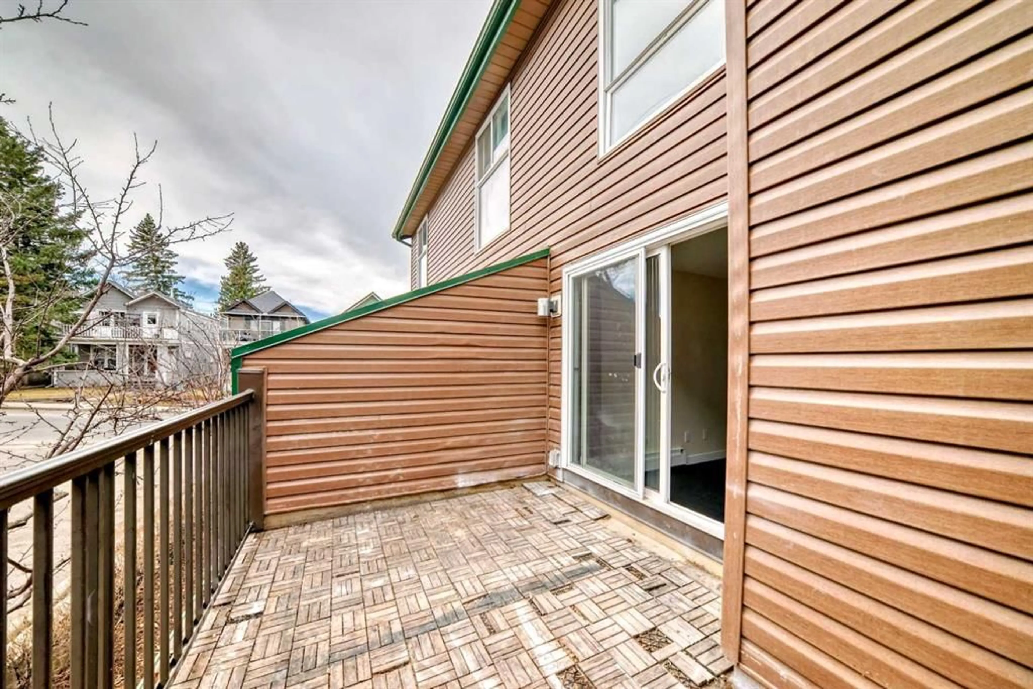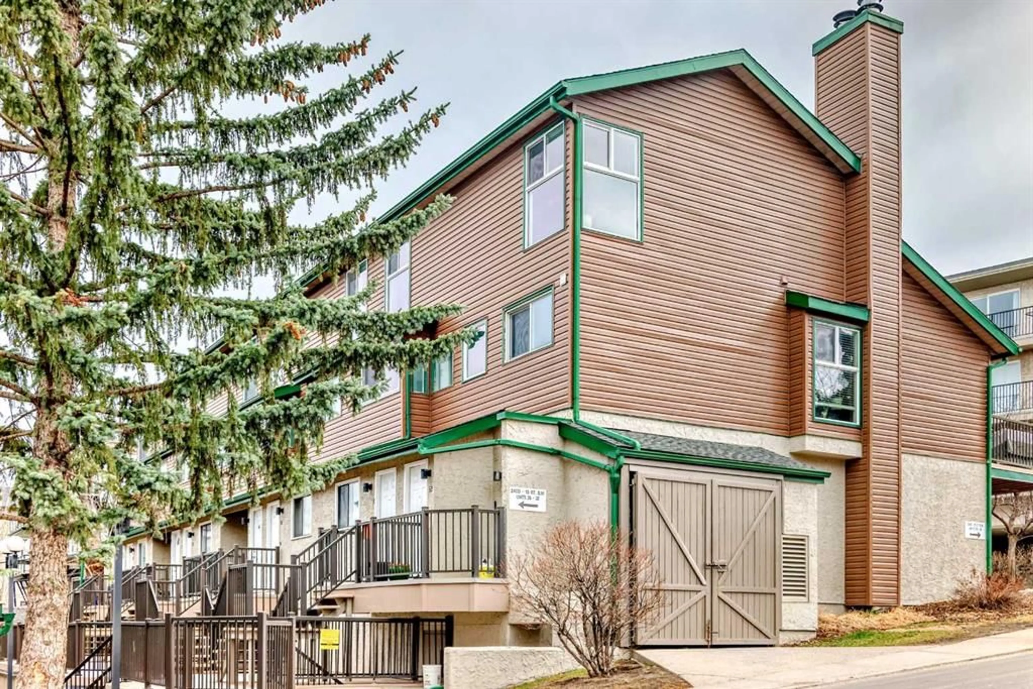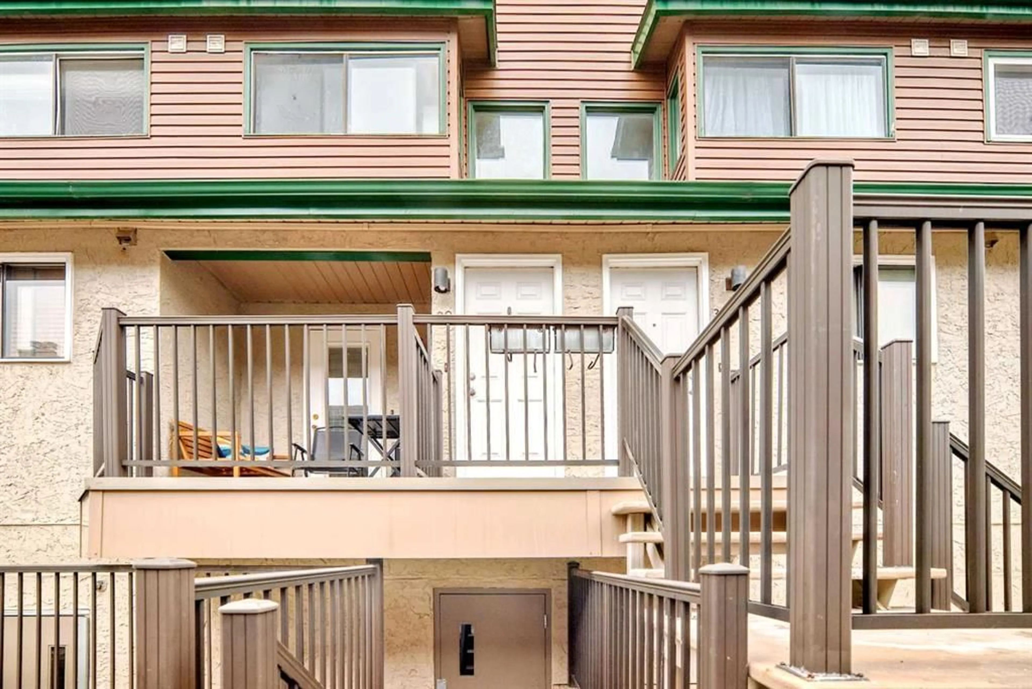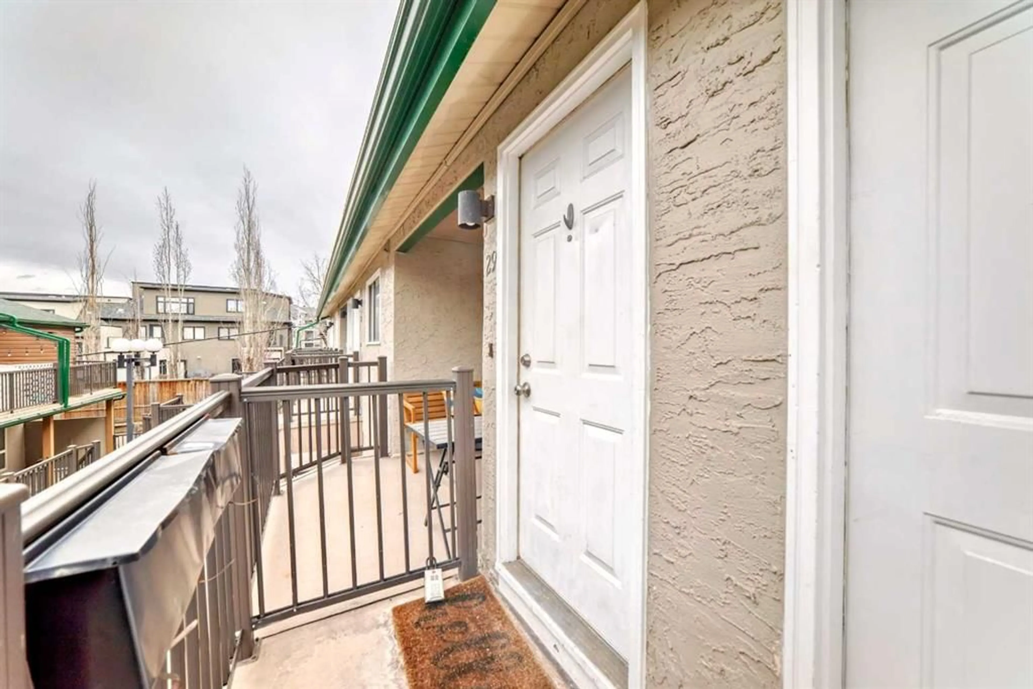2400 15 St #29, Calgary, Alberta T2T5S3
Contact us about this property
Highlights
Estimated valueThis is the price Wahi expects this property to sell for.
The calculation is powered by our Instant Home Value Estimate, which uses current market and property price trends to estimate your home’s value with a 90% accuracy rate.Not available
Price/Sqft$275/sqft
Monthly cost
Open Calculator
Description
REDUCED 259900K, TOWNHOUSE, 2 BDRM, BIG DECK, UPGRADED, EXCELLENT INVESTMENT OPPORTUNITY. in the heart of the Beltline but quiet and peaceful. 1 CAT ALLOWED. The updated galley kitchen has SS APPLIANCES AND A LARGE WINDOW for an abundance of natural light. There's plenty of counter space and cabinetry. Then, it's connected to the dining area and a spacious living room with a wood-burning fireplace, perfect for those cozy winter evenings at home! Step out onto the LARGE BALCONY, which is perfect for a table, four chairs, BBQ, and plants. Enjoy summer relaxation, morning coffees and destress time because it's quiet in this neighborhood with a low traffic count. Upstairs, you'll find 2 generously sized bedrooms and a well-appointed bathroom with a soaker tub. The primary bdrm is large enough for king-size furniture, with big windows and a CITY SKYLINE VIEW. There's HEATED UNDERGROUND SECURED PARKING and IN-SUITE LAUNDRY UPSTAIRS. HOT WATER AND HEAT ARE INCLUDED IN THE MAINTENANCE FEE. Cats are allowed and dogs are only allowed in special circumstances such as service dogs. If you love urban living, this is the area for you! Situated within walking distance to Marda loop, 17th Ave, parks, green spaces, and the river. It is also close to shopping, restaurants, entertainment and transit. THIS WON'T LAST LONG.
Property Details
Interior
Features
Main Floor
Living Room
17`2" x 11`8"Kitchen
11`1" x 7`9"Dining Room
11`8" x 9`0"Exterior
Features
Parking
Garage spaces -
Garage type -
Total parking spaces 1
Property History
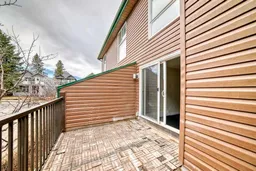 42
42