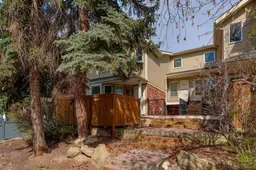Open House this Sat + Sun 1-3pm March 29 +30. There is no comparison. One of the most anticipated townhomes to come to market this immaculate home stands out from all the rest! The perfect blend of space + tranquility, this one bedroom executive townhome is in a prime location close to a pet friendly park in a solid building that will exceed the needs of the most scrupulous buyer. Rarely does an opportunity like this become available offering the largest private inner city yard you have ever seen in a condo with direct access into your unit! The yard is HUGE w/700 sq ft of pet friendly fenced yard space that is exclusive to your use only! This immaculate & lovingly maintained upgraded home offers a fabulous open+ bright layout, over 720 sq ft of finished living space featuring 1 large bedroom, 1 bathroom, offers the best underground parking stall location & a massive separate storage room right in front of your stall. Upon entry into your new home you are greeted with a calm elegance, extensive upgrades, exceptional details of designer features with low maintenance tile and hardwood flooring, large living room with. a soothing wood burning fireplace, with acces to your yard perfect for hosting friends and enjoying an evening bbq with splendid views in any season. Formal dining room, great newer upgraded kitchen with ample cupboard & counter space, stylish upgraded backsplash, premium quartz counters, upgraded appliances, great lighting, kitchen den with desk perfect for that work life balance! The large primary bedroom with room for a king bed has a view of the yard with spacious closet, fabulous upgraded 4 pc bathroom and designer lighting. Enjoy the convenient newer main floor laundry, and one of two storage rooms in the mechanical room! Some of the many highlights include ample street parking for guests or clients, BIG windows, upgraded painting throughout and low condo fees! The building itself is extremely well maintained + manicured and pets are allowed. A perfect location for buyer’s or investors situated in the sought after Bankview neighbourhood, you’ll enjoy easy access to transit, nearby tennis and dog parks, and all the amenities of Uptown 17th Avenue, including shops, restaurants, and cafes. With recent upgrades to the complex, including newer patios, roof, and exterior siding, this dog-friendly townhouse offers the ideal balance of urban living and outdoor relaxation. Whether you’re a first-time buyer or looking to invest, this home offers unbeatable value in a vibrant community. A must to see, don’t miss your chance to make it yours! Call today!
Inclusions: Electric Stove,Microwave Hood Fan,Refrigerator,Washer/Dryer,Window Coverings
 31
31

