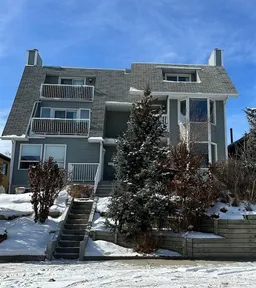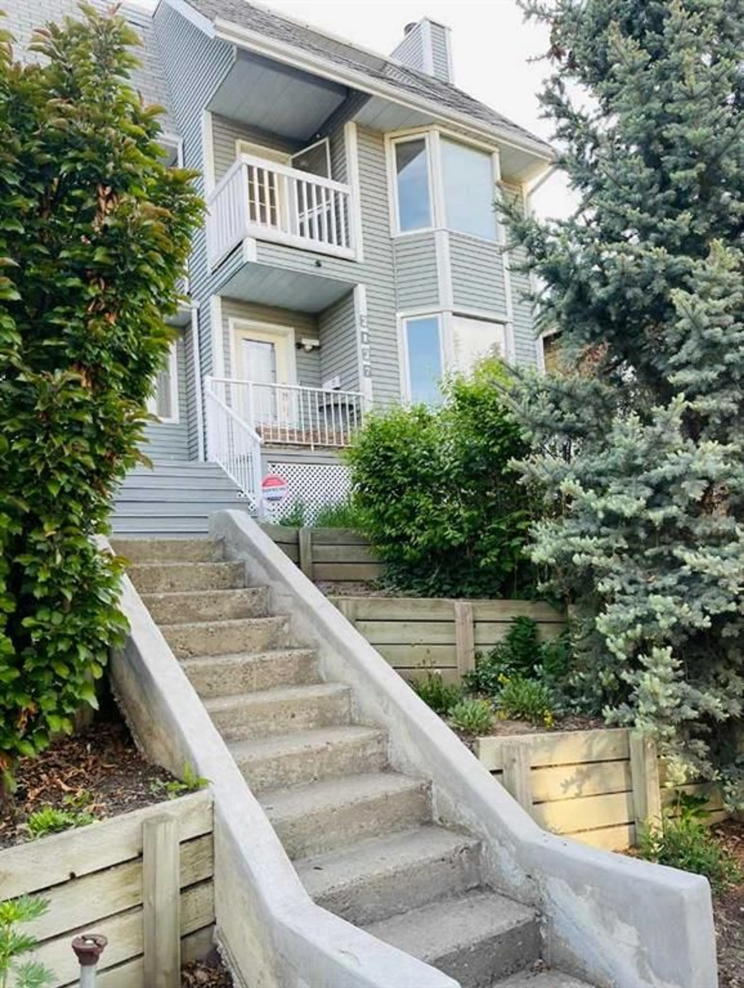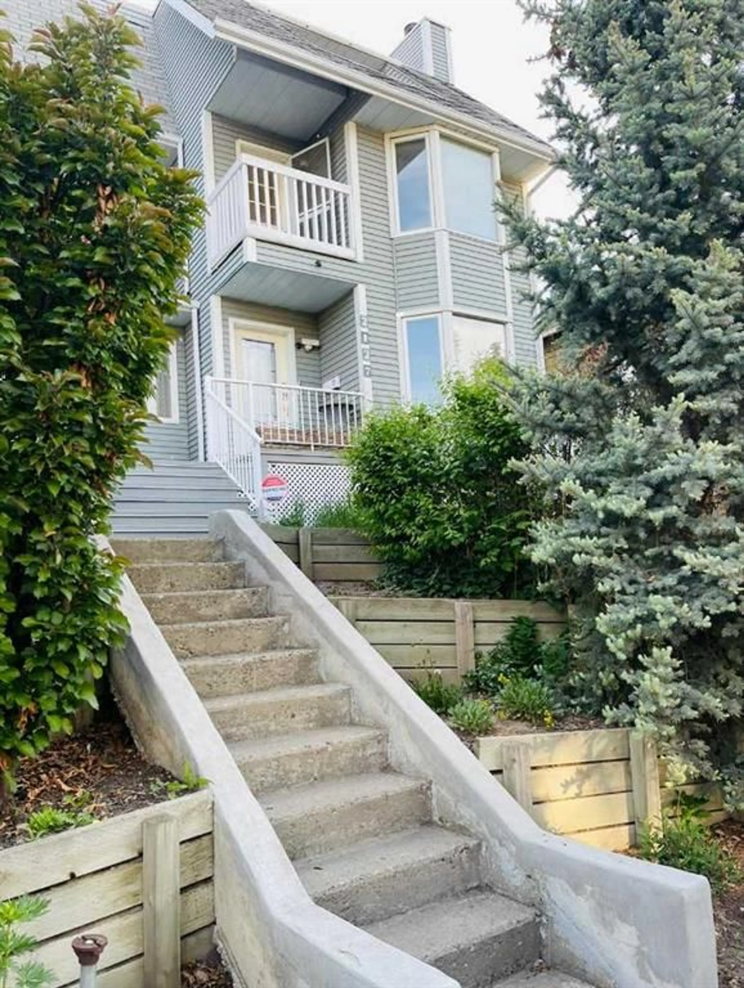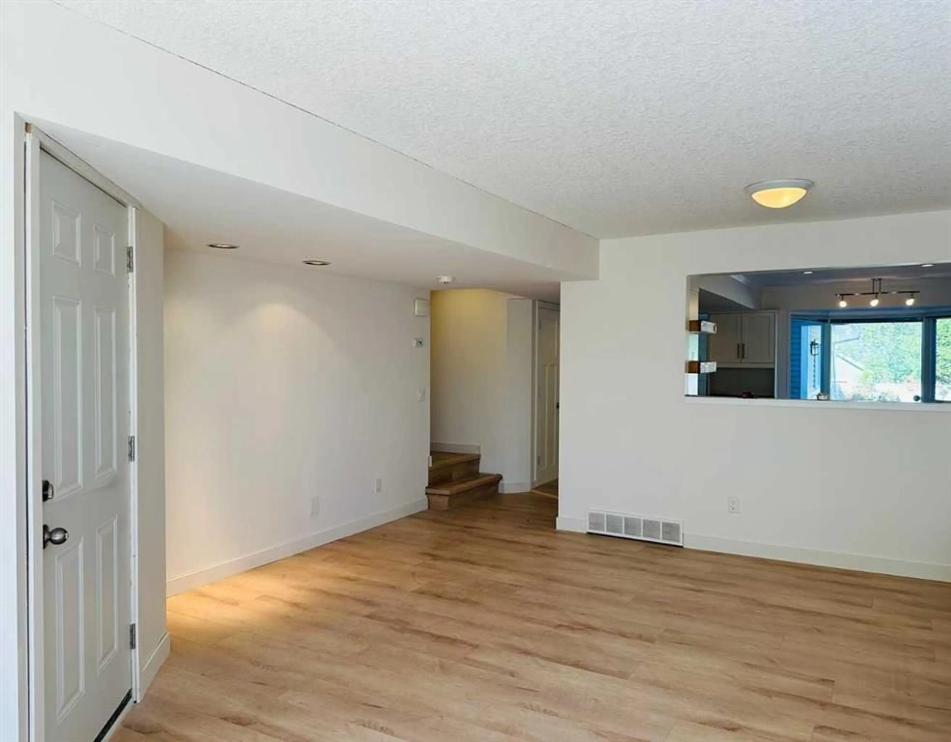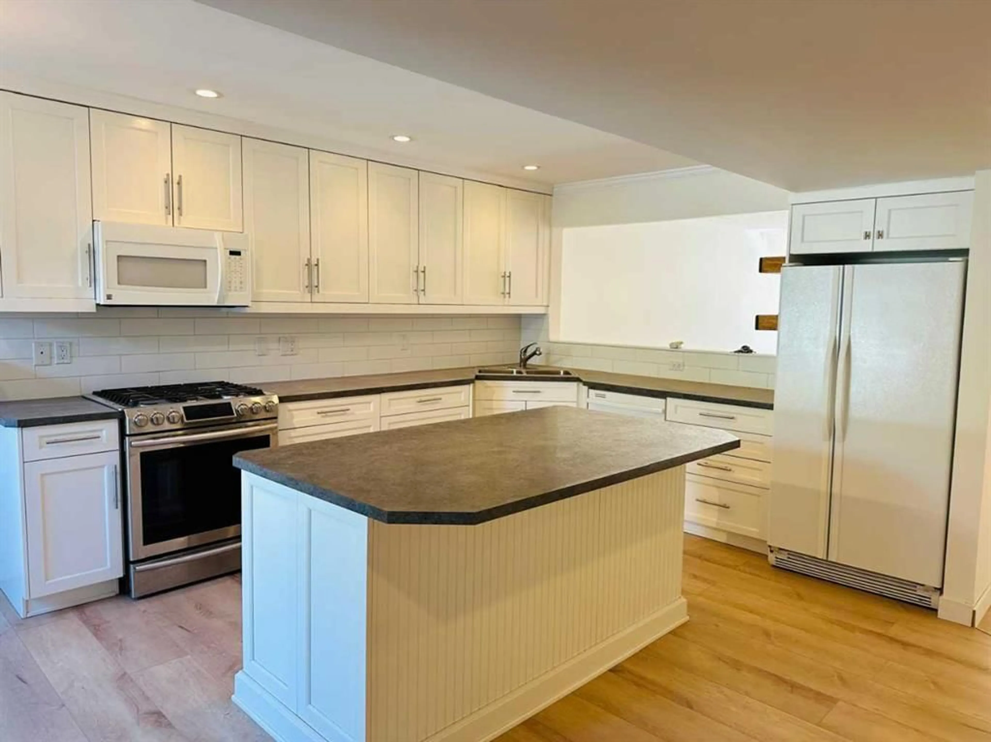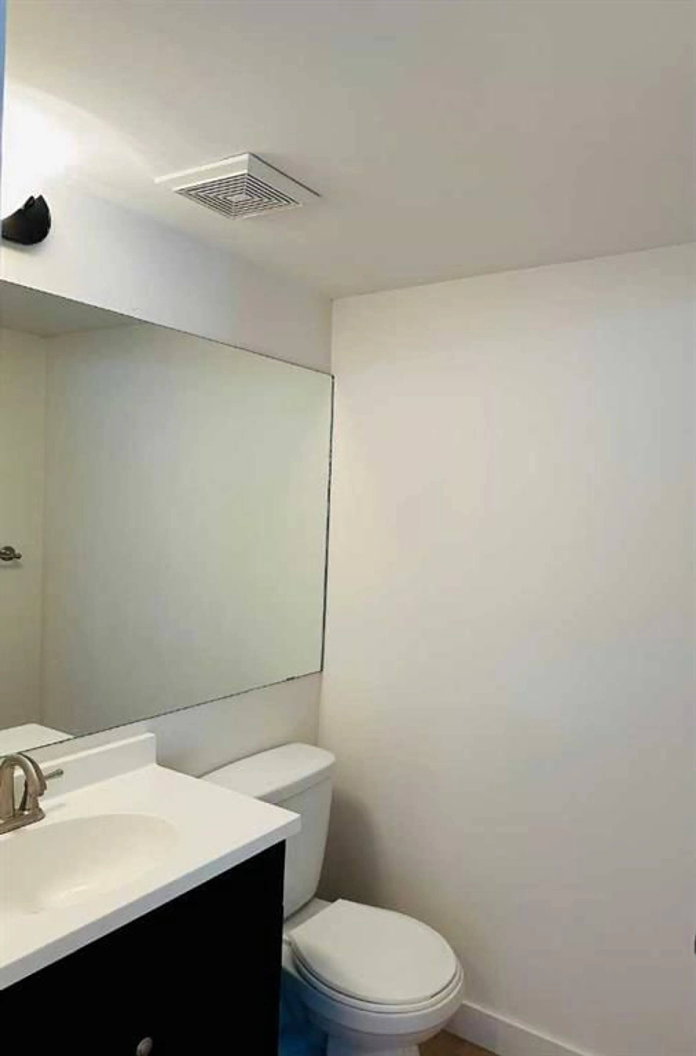2127 17A St, Calgary, Alberta T2T 4R9
Contact us about this property
Highlights
Estimated ValueThis is the price Wahi expects this property to sell for.
The calculation is powered by our Instant Home Value Estimate, which uses current market and property price trends to estimate your home’s value with a 90% accuracy rate.Not available
Price/Sqft$365/sqft
Est. Mortgage$3,435/mo
Tax Amount (2024)$3,784/yr
Days On Market32 days
Description
OPEN HOUSE SATURDAY 12-2pm - Welcome to this well upgraded home in the sought-after community of Bankview. With breathtaking unobstructed downtown views and a fully equipped illegal basement suite, this property is perfect for a variety of buyers, from those seeking a vibrant urban lifestyle to savvy investors. Just steps from the lively 17th Avenue, you'll enjoy unparalleled access to trendy shops, restaurants, and all the excitement the inner city has to offer. This wonderful home spans four levels! Starting with the main floor featuring a bright and inviting living room, dining area, and an upgraded modern kitchen complete with a gas stove/oven. A convenient 2-piece bath completes the main level. The second level offers a spacious bonus room with unobstructed city views and a private balcony, a large bedroom with its own ensuite, and a versatile den/office that can be tailored to your needs. At the top of the home, the master suite takes center stage, occupying an entire floor for maximum privacy and luxury. It features a generous bedroom with its own private balcony, a large walk-in closet, and a 4-piece ensuite bathroom, creating the ultimate sanctuary to unwind. The fully equipped 1-bedroom basement suite is a standout feature, offering its own heating source, private entrance, a sizable bedroom with a walk-in closet, and a spacious living/dining area—ideal for guests or tenants. Recent upgrades since 2023 include a new room/den with closet, vinyl flooring throughout, fresh paint, a new hot water tank, and a new roof. Additionally, this home offers the added benefits of an attached garage and a private, fenced-in yard—providing the perfect outdoor space for relaxation and entertainment. This home is the perfect combination of style, comfort, and functionality. Call now to schedule your private showing and make this remarkable property your own!
Property Details
Interior
Features
Main Floor
Entrance
5`2" x 7`6"Living Room
10`6" x 12`10"Dining Room
16`2" x 9`9"Kitchen
14`6" x 15`11"Exterior
Features
Parking
Garage spaces 1
Garage type -
Other parking spaces 2
Total parking spaces 3
Property History
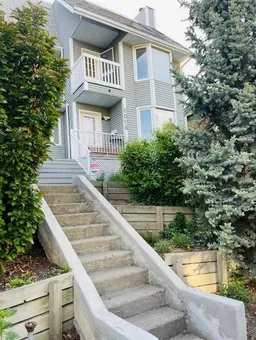 26
26