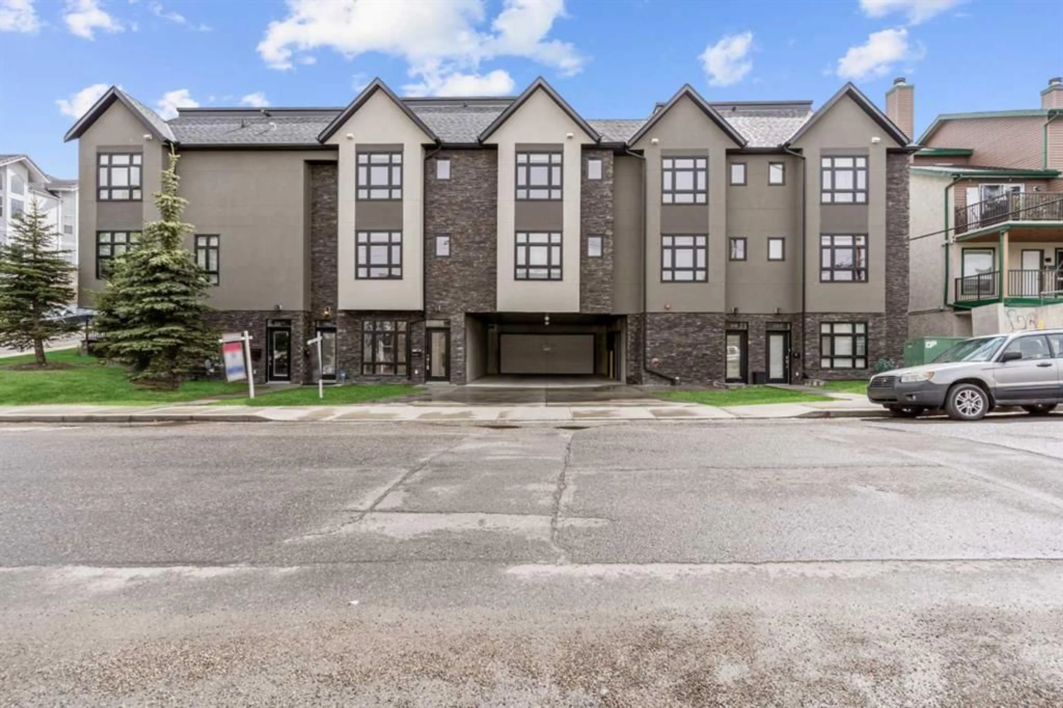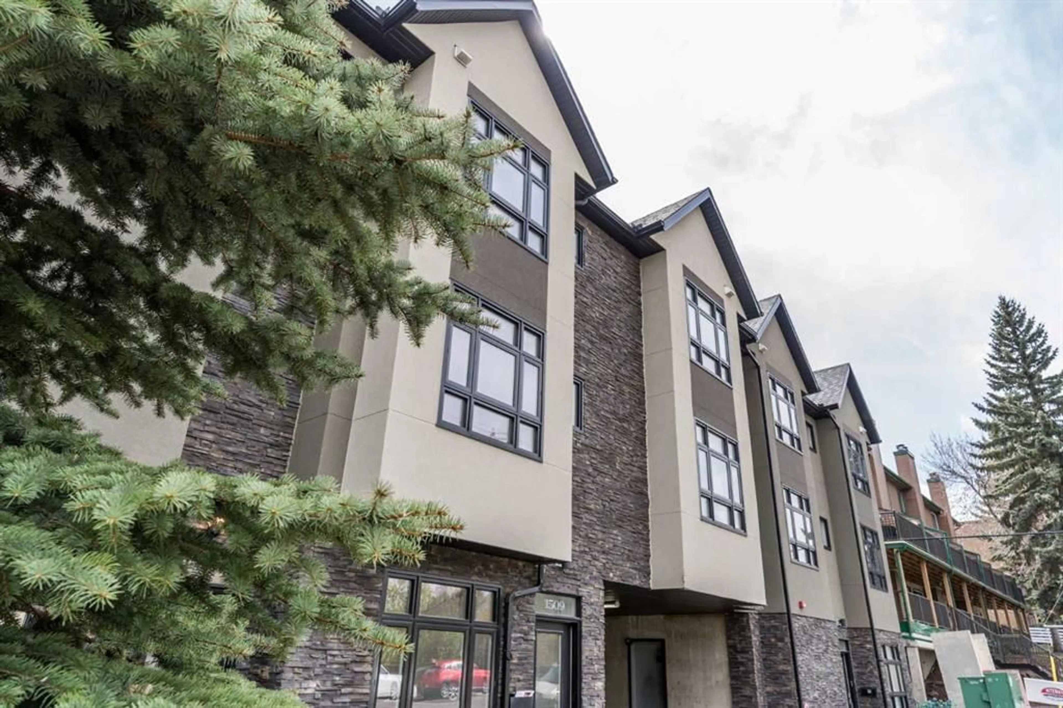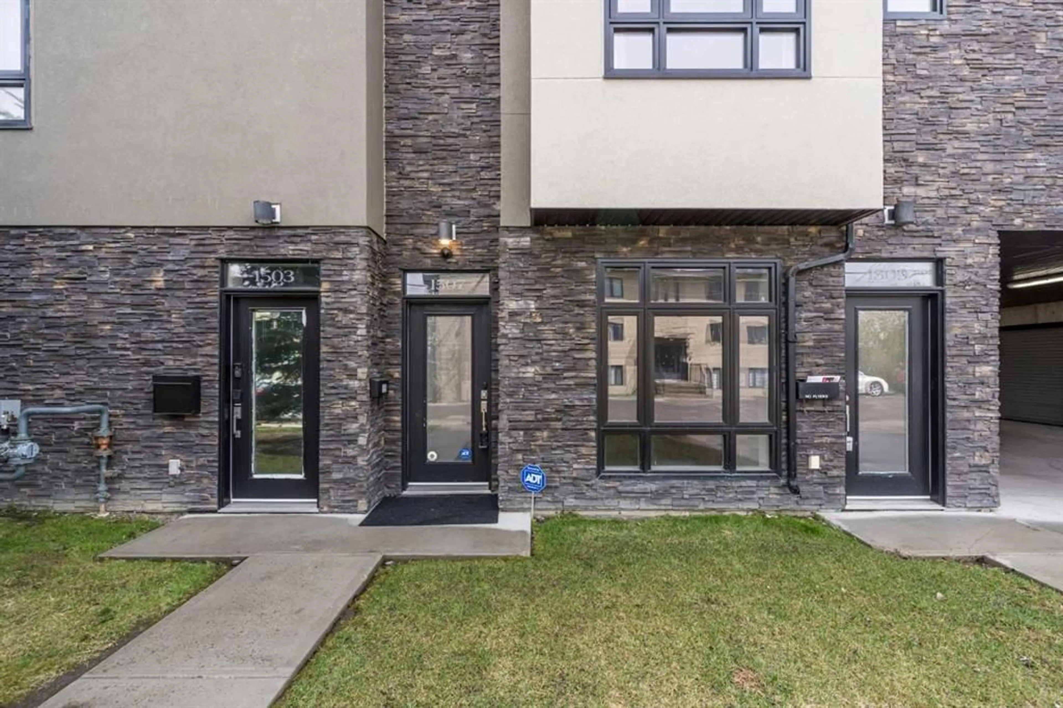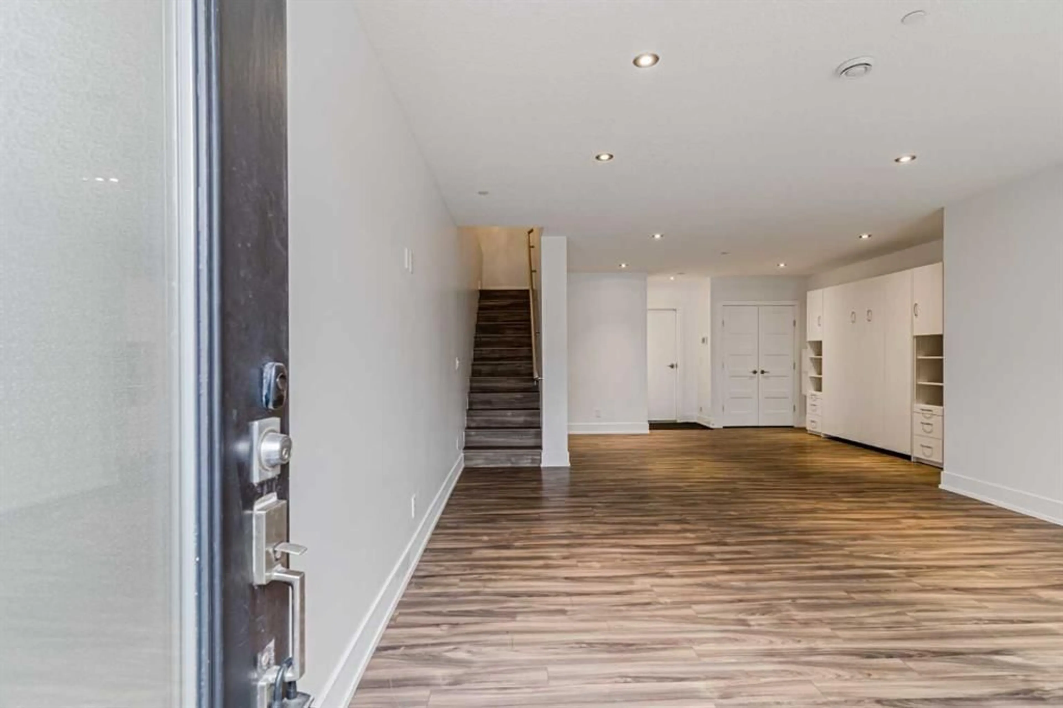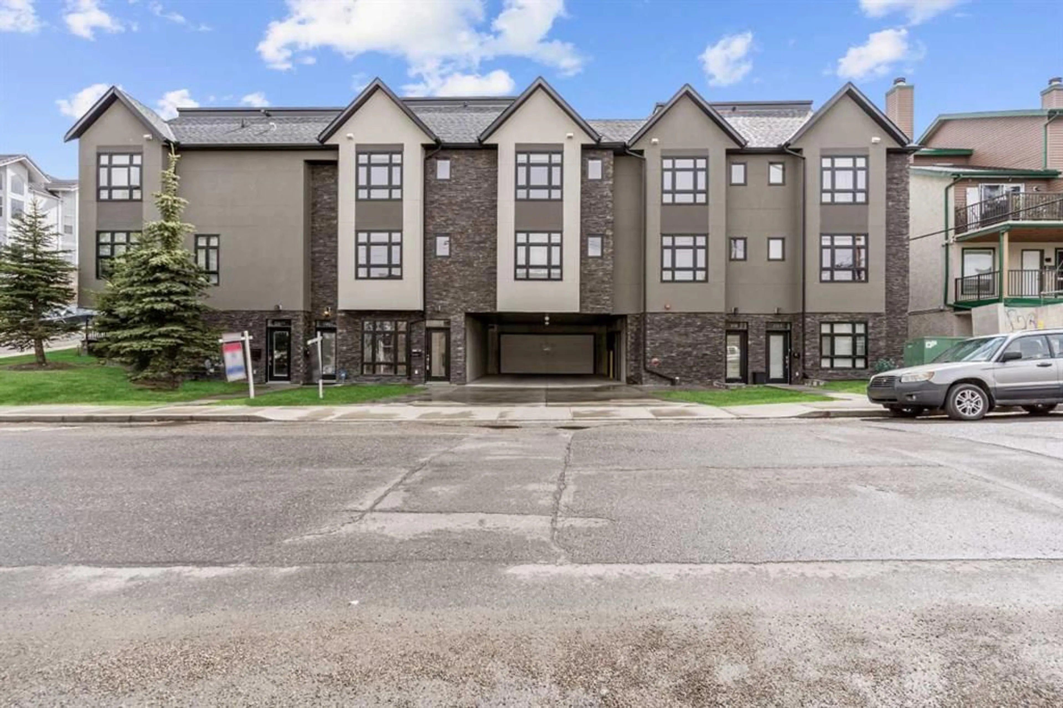
1507 23 Ave, Calgary, Alberta T2T 0T8
Contact us about this property
Highlights
Estimated ValueThis is the price Wahi expects this property to sell for.
The calculation is powered by our Instant Home Value Estimate, which uses current market and property price trends to estimate your home’s value with a 90% accuracy rate.Not available
Price/Sqft$287/sqft
Est. Mortgage$2,254/mo
Maintenance fees$900/mo
Tax Amount (2024)$3,307/yr
Days On Market167 days
Description
Modern, sophisticated and immaculate townhouse promoting a low-maintenance lifestyle! A convenient dual master floor plan, 2 titled parkade stalls and an outstanding inner-city location add to the allure of this casually elegant home. Walk or bike downtown, trendy 17th Ave or the Bow River then come home to a quiet sanctuary away from the hustle and bustle. Park your vehicles safely out of the elements in the heated garage that directly connects to the versatile above grade entry level. The massive flex space on this level is perfect as a rec room, office, gym and more! The bright and open main floor is designed for both comfort and entertaining with an abundance of natural light and clear sightlines. Relax in the inviting living room while still engaging in conversations with those in the sleek and modern kitchen. Cook up culinary delights with gourmet features of a gas stove, a plethora of full-height cabinets, stainless steel appliances, timeless subway tile backsplash and a breakfast bar island for everyone to gather around. Completing this level is a handy powder room in the same stylish design as the rest of the home. Dual master bedrooms grace the upper level, both are extremely spacious with their own private ensuites equipped with luxurious body jet showers! One of the master bedrooms even includes access to the balcony for peaceful morning coffees and dual vanity in their ensuite. Laundry is conveniently located on the bedroom level. Gather in the tranquil courtyard for a seamless indoor/outdoor lifestyle and a great outdoor entertaining space within this private complex. All this and a dynamic location that is quiet yet close to transit, walking paths, unique shopping, award-winning restaurants, bars, pubs, cafes and so much more! ** Condo fees include heat + water **
Property Details
Interior
Features
Third Floor
Bedroom
12`9" x 16`8"4pc Ensuite bath
5`3" x 8`7"5pc Ensuite bath
4`11" x 11`7"Bedroom - Primary
18`8" x 19`2"Exterior
Features
Parking
Garage spaces -
Garage type -
Total parking spaces 2
Property History
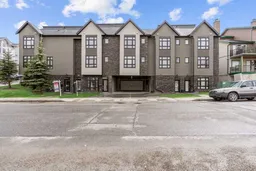 45
45
