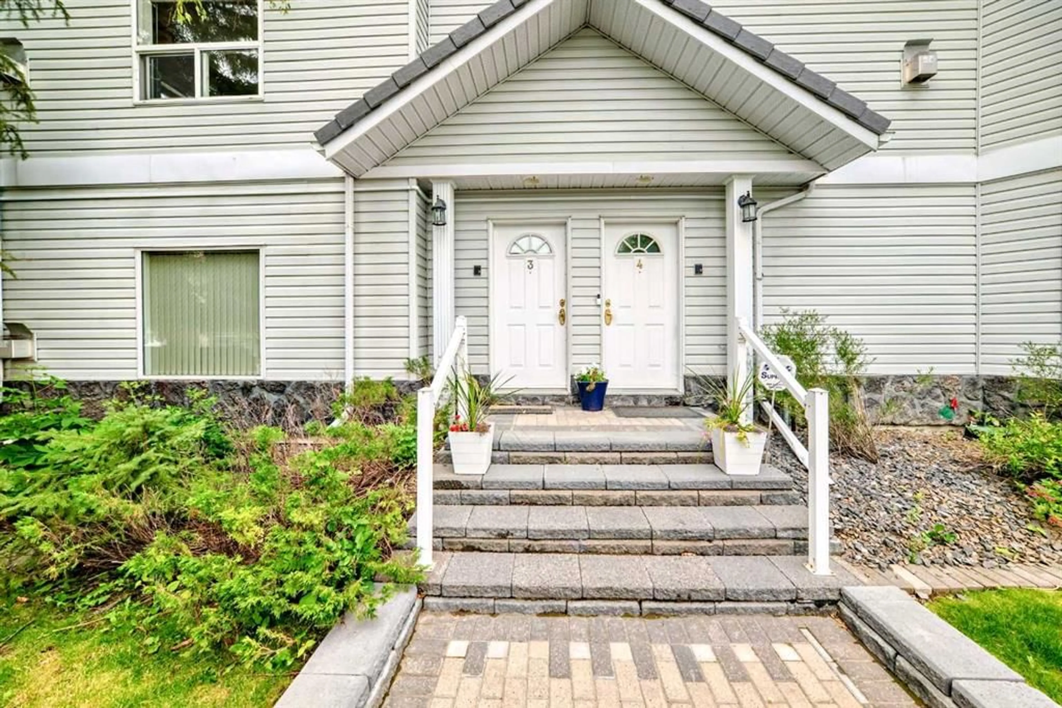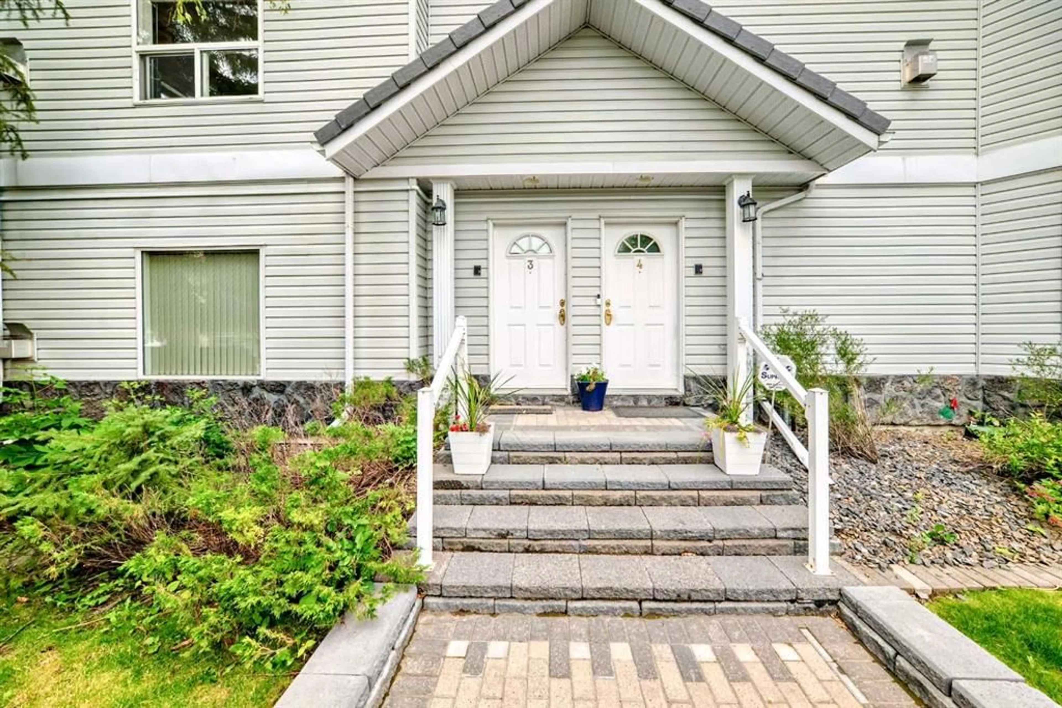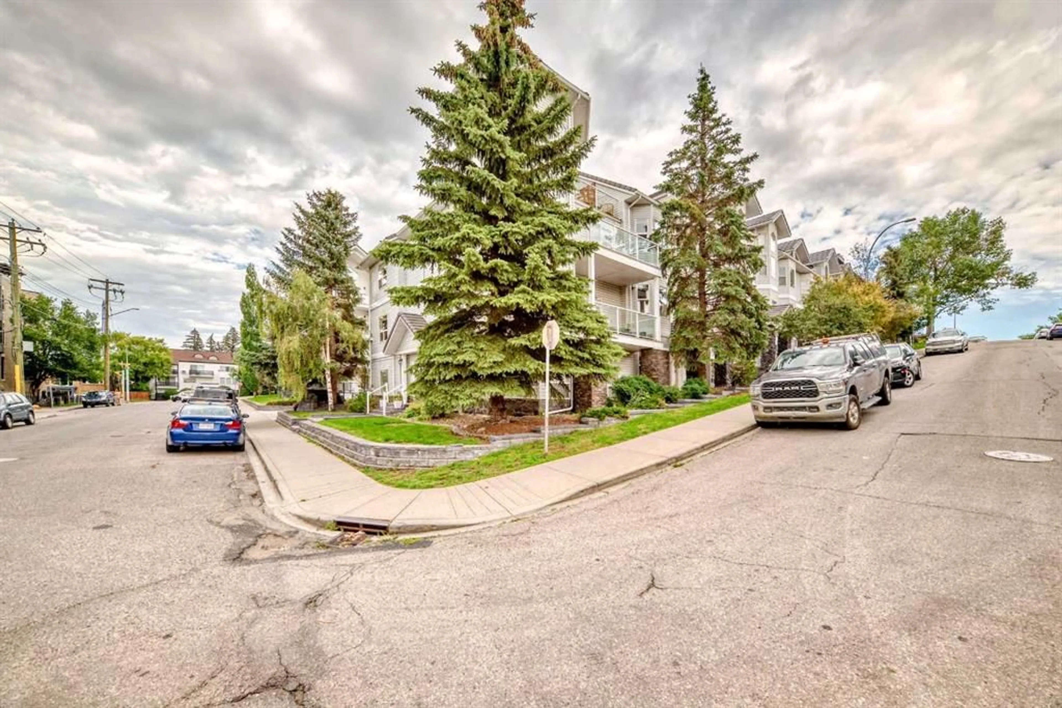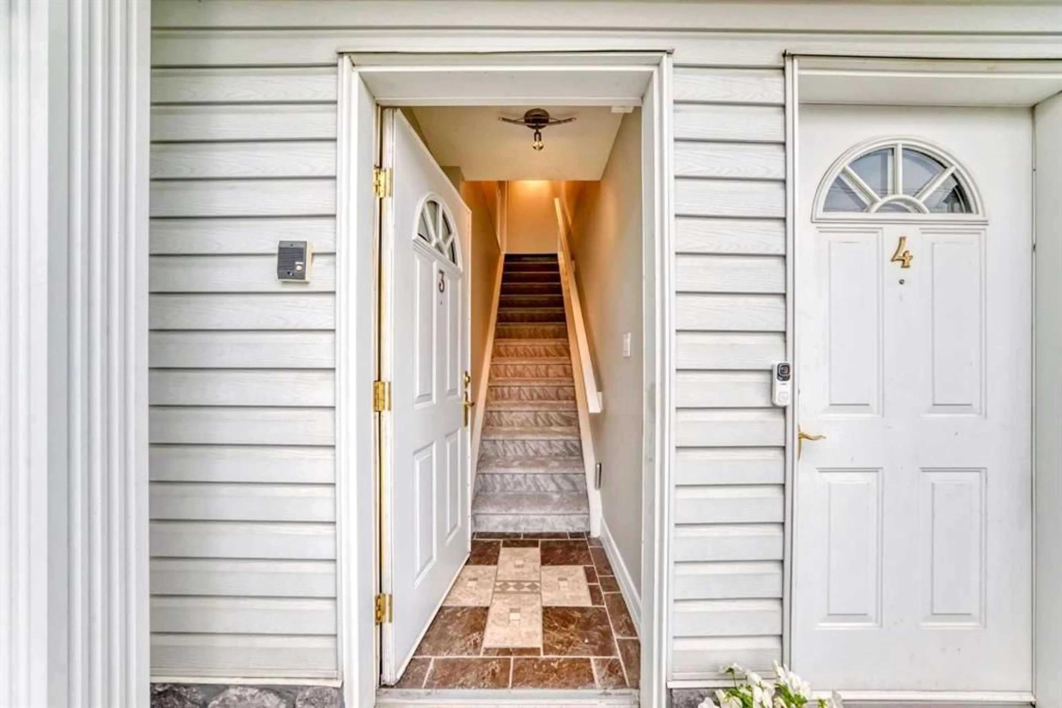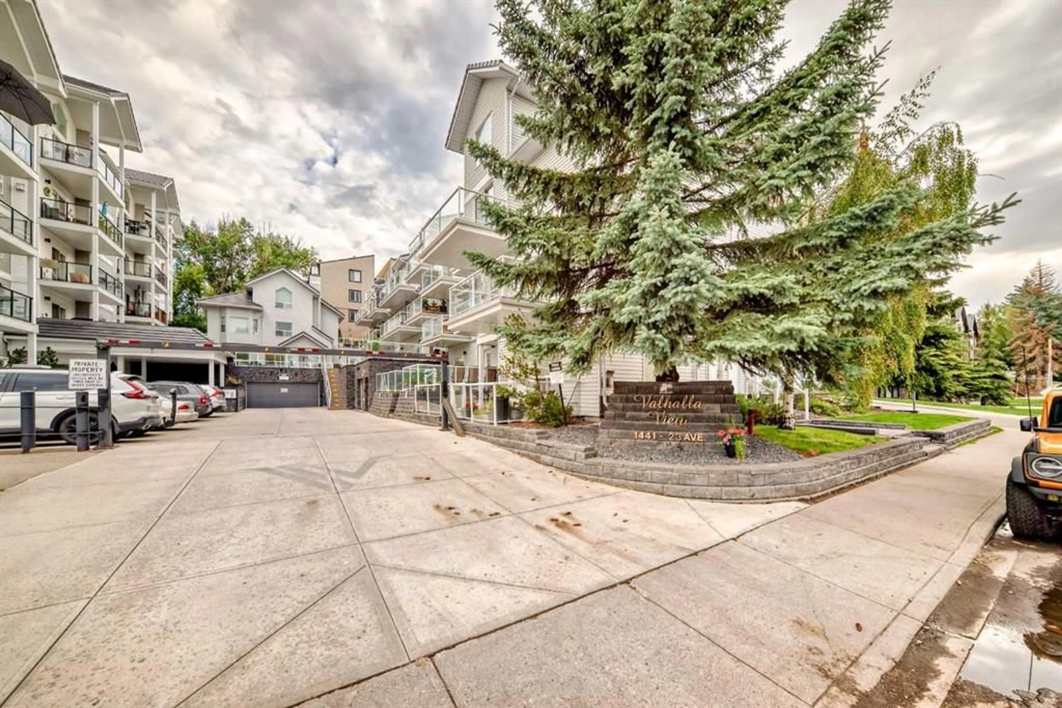1441 23 Ave #3, Calgary, Alberta T2T0T6
Contact us about this property
Highlights
Estimated valueThis is the price Wahi expects this property to sell for.
The calculation is powered by our Instant Home Value Estimate, which uses current market and property price trends to estimate your home’s value with a 90% accuracy rate.Not available
Price/Sqft$401/sqft
Monthly cost
Open Calculator
Description
Welcome home, this 2 bedroom, 2.5 bathroom condo is located in the popular Valhalla View complex, in one of Calgary's sought after neigbourhoods - Bankview. This well appointed home exudes comfort and modern convenience, fashioned four your lifestyle. Once you step into this fine unit you will be greeted by a spacious open floor plan featuring a gas fireplace in the living room, great for cozy evenings and unwinding after a hard day at work with a glass a wine or inviting friends and family over for that special occasion. Gourmet kitchen, with plenty of cabinets, full appliance package and ample counter space. The dining area offers the perfect setting for entertaining, and access to a full deck facing east and north with great views. Two generous size bedrooms with the master featuring a 4-piece en-suite bathroom with jetted tub., The second bedroom has access to the other 4 piece bath with deep soaker tub, great for guests. and there is a second deck on this level as well. The third level loft boasts large windows and a third deck with views of the city to the east and north. New carpeting and freshly painted ready to move in. In-suite storage and laundry as well. Secured underground titled parking for your vehicle also included in this value pricing.. The ever popular 17th Ave is just a few minutes away and 14th Street offers excellent access to public transit. Enjoy the convenience of nearby shopping, cafes, and parks, all within walking distance. Don’t miss out on the chance to own this stylish and well-appointed condo in one of Calgary’s most sought-after locations. Experience the perfect blend of urban living and suburban serenity at Valhalla View. Call today to view this fine condominium!
Property Details
Interior
Features
Second Floor
Living Room
17`7" x 9`5"Dining Room
16`8" x 7`5"Kitchen
8`7" x 9`1"Bedroom
12`1" x 9`4"Exterior
Features
Parking
Garage spaces -
Garage type -
Total parking spaces 1
Property History
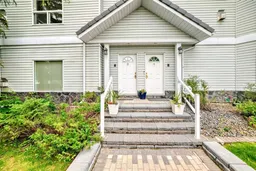 50
50
