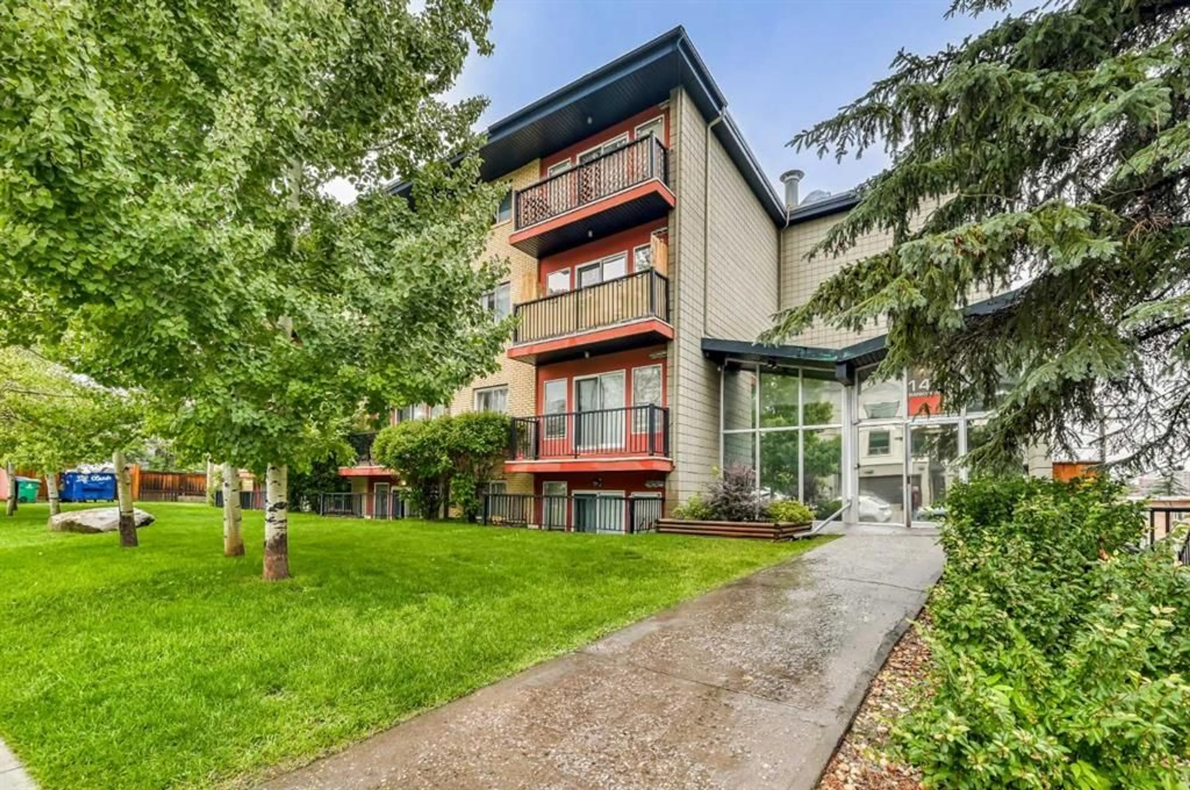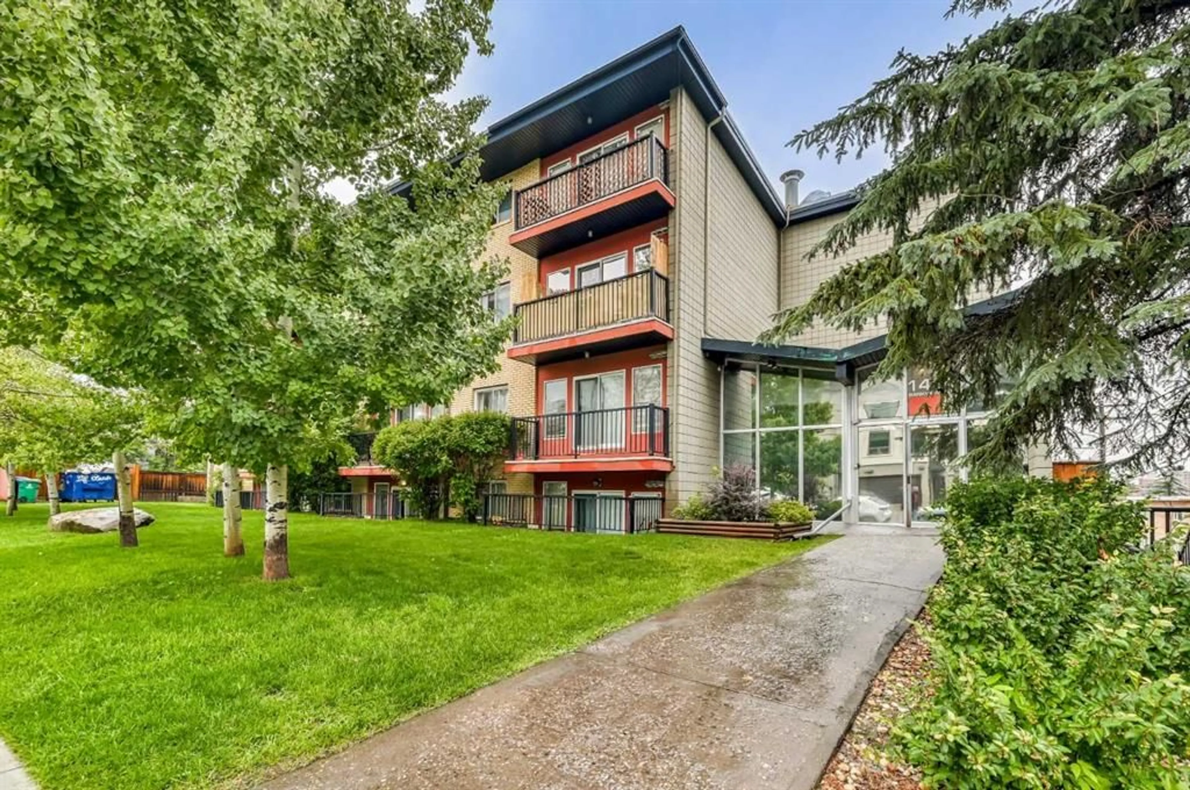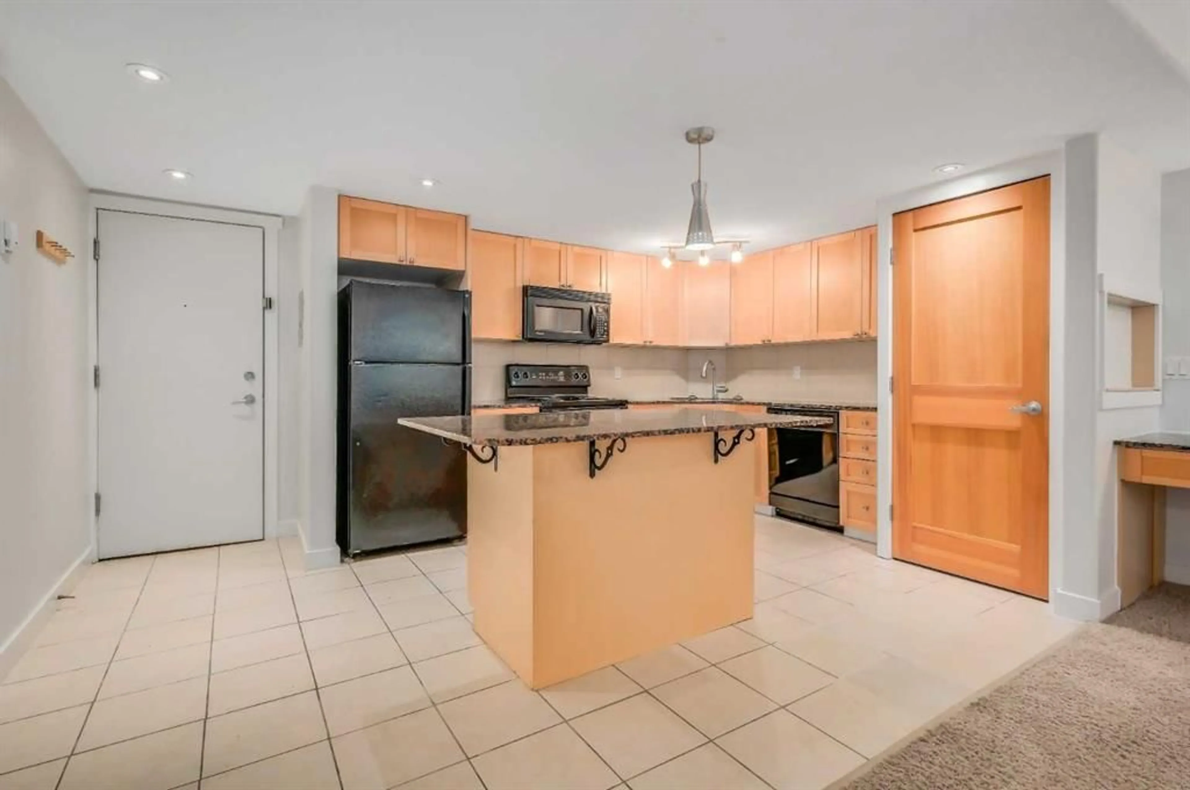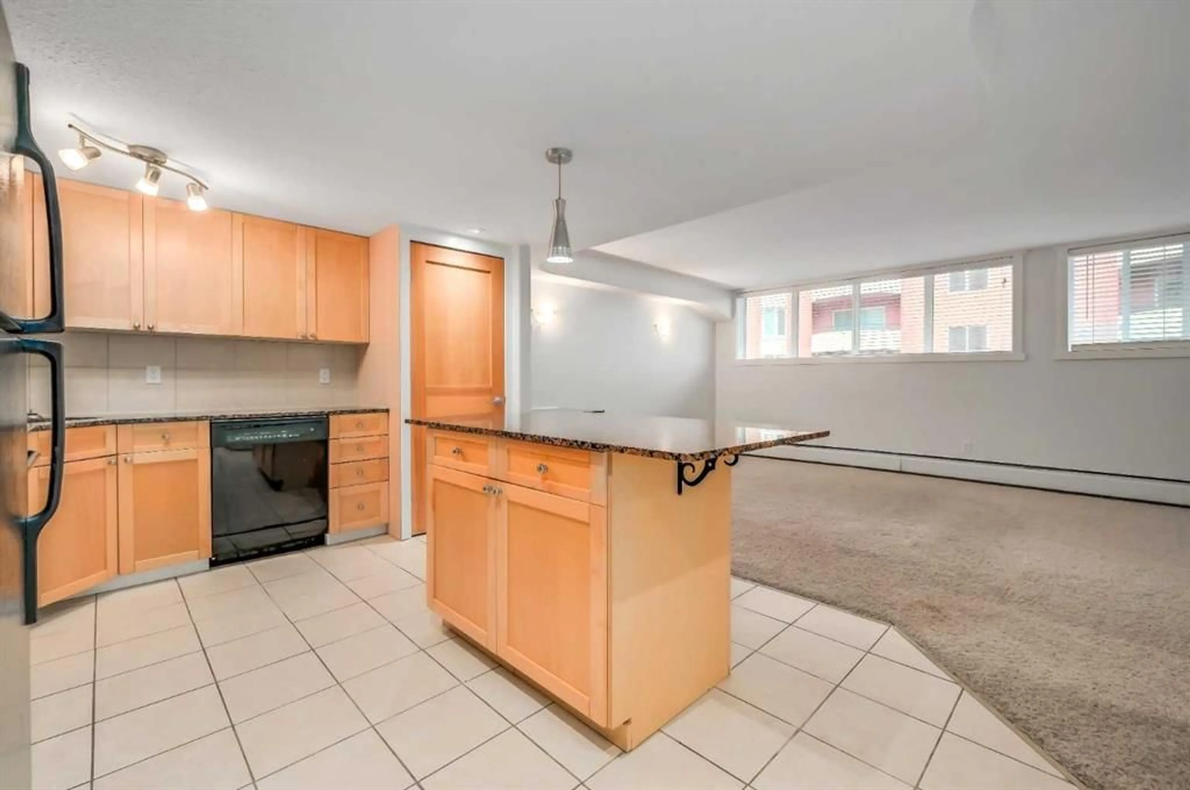1424 22 Ave #101, Calgary, Alberta T2T 0R5
Contact us about this property
Highlights
Estimated valueThis is the price Wahi expects this property to sell for.
The calculation is powered by our Instant Home Value Estimate, which uses current market and property price trends to estimate your home’s value with a 90% accuracy rate.Not available
Price/Sqft$295/sqft
Monthly cost
Open Calculator
Description
This 2-BED, 1-BATH condo offers the perfect blend of functionality, location, and character—all tucked into a walkable, well-connected corner of Calgary's inner city. With 728 SqFt, an OPEN-CONCEPT layout, and GRANITE COUNTERTOPS throughout, the space feels bigger than expected and is designed for modern living. The kitchen is practical and stylish, featuring FULL-HEIGHT CABINETRY, plenty of prep space on the GRANITE COUNTERS, and even a BUILT-IN DESK NOOK just off to the side—ideal for working from home or managing day-to-day tasks. The open layout flows naturally into the living area, making it easy to host or relax in comfort. With IN-UNIT LAUNDRY and an ASSIGNED PARKING STALL, this unit checks all the boxes for convenience. Located just a few BLOCKS FROM 17TH AVENUE, you're surrounded by some of Calgary’s best restaurants, cafes, and shops. YYC PASTA BAR, DEVILLE COFFEE, MAVEN, GOOD EARTH, TASTE OF YEMEN, and MIK COFFEE are all a short walk away, making it easy to grab a bite, meet friends, or discover a new local favourite. With SAVE-ON-FOODS, SAFEWAY, and CO-OP nearby, grocery runs are quick and simple. And if you love the outdoors, BUCKMASTER PARK is just down the street, with RIVER PARK only a 5-minute drive away. TRANSIT ACCESS is close and reliable, giving you quick access to the downtown core without needing a car. Whether you're commuting, running errands, or enjoying a night out, the location works for your lifestyle. This is the kind of home that makes life easier. COOK WITH SPACE, WALK TO EVERYTHING, and enjoy a community that has everything within reach. This unit is located below grade level. Book your showing today!
Property Details
Interior
Features
Main Floor
Bedroom - Primary
10`9" x 10`0"Bedroom
10`10" x 9`1"4pc Bathroom
7`3" x 5`1"Exterior
Parking
Garage spaces -
Garage type -
Total parking spaces 1
Condo Details
Amenities
Parking, Snow Removal
Inclusions
Property History
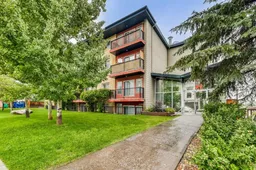 19
19
