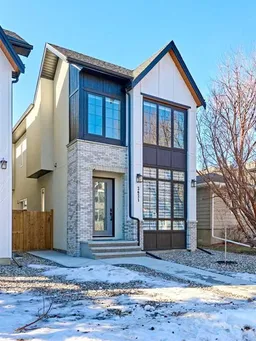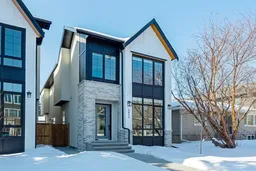Welcome to this Beautiful Detached Inner-city infill in the highly sought-after community of Banff Trail. Excellent location! Home is situated on a quiet street and steps away from West Confederation Park! It boasts modern, contemporary, elegant finishes & exudes quality workmanship. Entire home is carpet-free for ease of cleaning. Soaring 10ft flat finish ceilings main floor, plus 9ft upstairs & basement. Upon entry you will immediately notice the open concept layout. Sunken Office/Den at the front of the house offers a private, quiet space to work or study, with large, bright windows that bring in plenty of natural light. Custom kitchen is a chef's delight, featuring exquisite white oak cabinetry, top-of-the-line built-in appliances, and pristine quartz countertops which boasts a long waterfall island. Adjacent to the kitchen is a spacious dining area that seamlessly flows into the grand living room. You'll find more white oak cabinets and magnificent marble tile surround fireplace, creating a cozy yet luxurious ambiance. Full 4 panel patio door leading to a concrete patio from the living room. Natural light adorns every corner of this home. Just off the dining area, you'll find a convenient mudroom area leading to the Attached Double Garage, making it easy to manage the hustle of daily life. Upper level hosts a master bedroom right out of a designer’s magazine. Master walk-in closet and 5pc ensuite with steam shower and heated tile floors will provide relaxation at the end of each work day. Two additional bedrooms with full walk-in closets and their 4-piece shared bathroom and a laundry room with added convenience complete. Basement is fully developed with additional bedroom, 4-piece full bath, and large family/rec room. Basement features its own Hydronic Radiant in floor-Heating, separate entrance with all appliances rough-ins for future legal suite. Central air conditioning is installed for year-round comfort. Upgraded state-of-the-art modulating furnace manufactured by "Gradient Thermal" with Tankless water system for superior efficiency. Double detached garage includes generous built-in storage space in the attic accessible by a nifty built-in drop-down ladder. Low maintenance landscaping, completed with wrap-around concrete walkway. Just let your imagination run wild. Come check out this amazing and completely move-in ready home before it’s gone!
Inclusions: Built-In Gas Range,Built-In Oven,Central Air Conditioner,Dishwasher,Dryer,Garage Control(s),Microwave,Range Hood,Refrigerator,Washer,Window Coverings
 50
50


