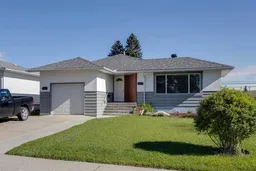Attention Investors! Sitting on a generous 50’ x 120’ lot, this spacious and well-maintained bungalow offers approx. 2,700 sq ft of developed living space in one of Calgary’s most desirable inner-city communities. Perfectly positioned near key amenities—including the University of Calgary, Banff Trail and William Aberhart Schools, Confederation Park, Foothills Hospital, and the Alberta Children’s Hospital—this property is also just steps from the LRT, making commuting a breeze. The main level features 3 bright bedrooms and 2 full bathrooms, with hardwood and tile flooring throughout. Enjoy a generous open-concept living and dining area, a private deck, and the convenience of an attached single garage. The fully developed lower-level suite with separate entrance, offers 3 additional bedrooms, 2 bathrooms, a large family room, and shared laundry with two full sets of washers and dryers—perfect for tenants or multi-generational living. The large backyard includes additional rear parking stalls, a spacious storage shed, and room to entertain or garden. The basement suite was developed in 2008 with separate furnaces, separate meters, acoustic batt insulation to dampen noise between units, and updated windows. Work is being performed to legalize the unit. Roof is approx. 10 years old, and attic insulation and ventilation was recently upgraded. Whether you're looking to live up and rent down, or capitalize on strong rental demand and lease both units, this property offers versatility and long-term value. With numerous new developments in the area, seize your opportunity to invest in this high-growth pocket of Calgary.
Inclusions: Dishwasher,Dryer,Electric Stove,Refrigerator,Washer
 41
41


