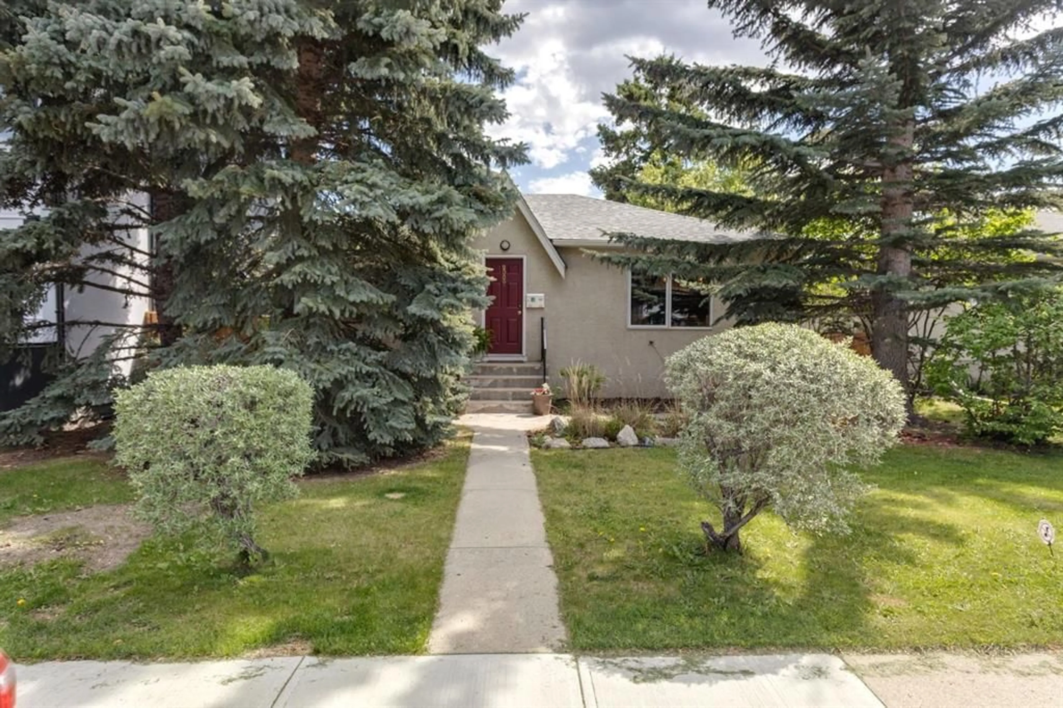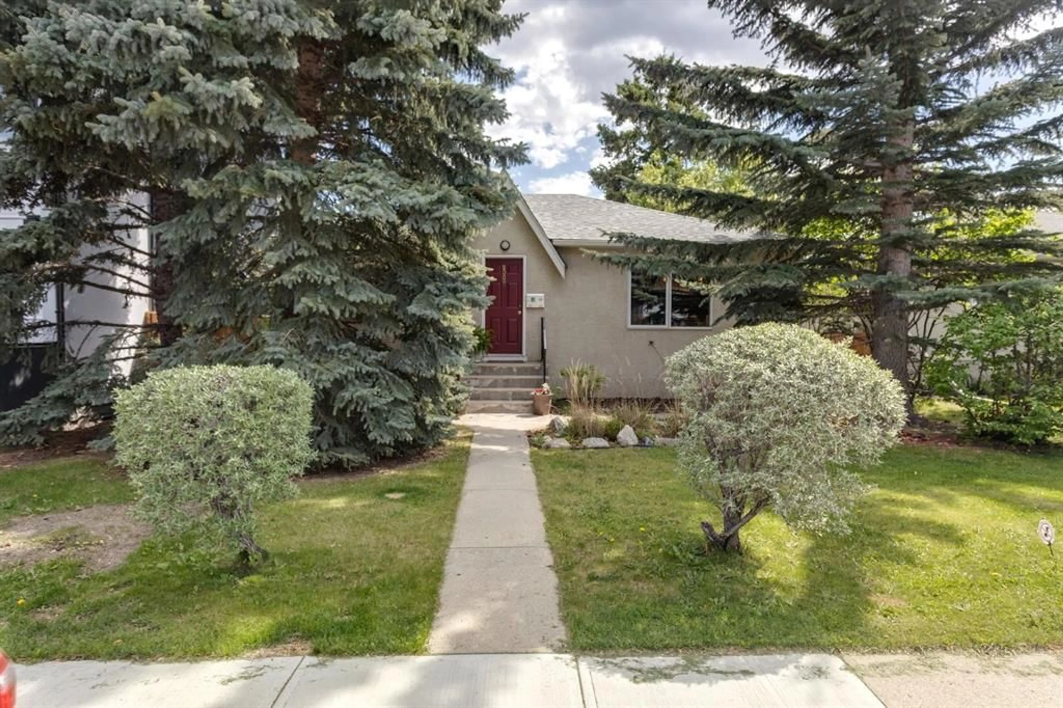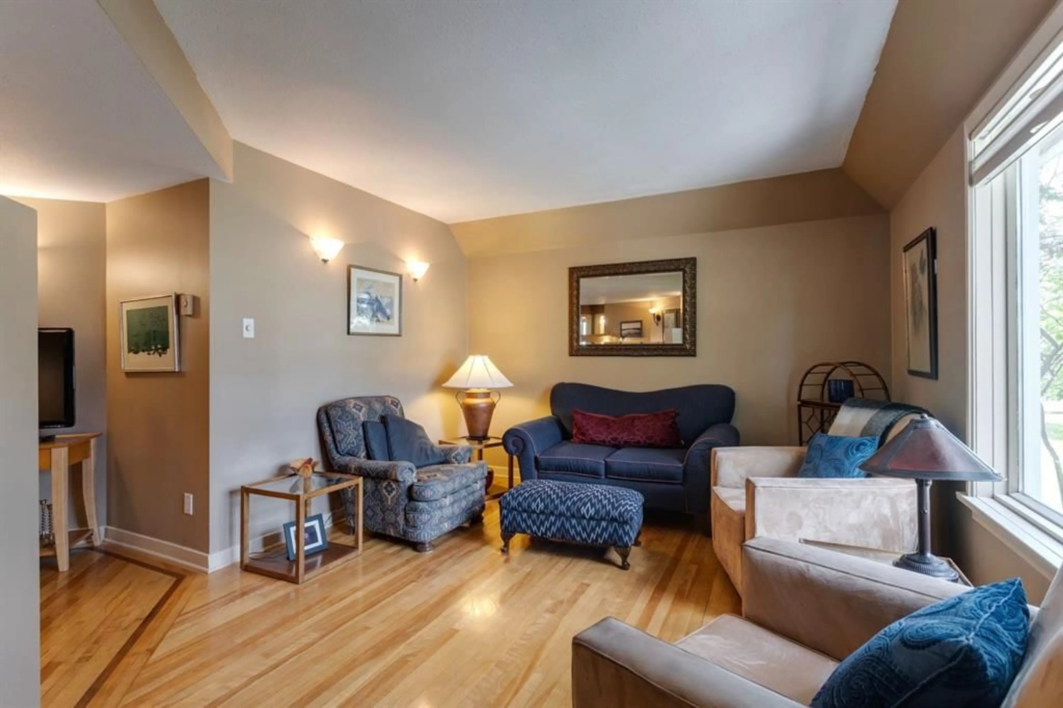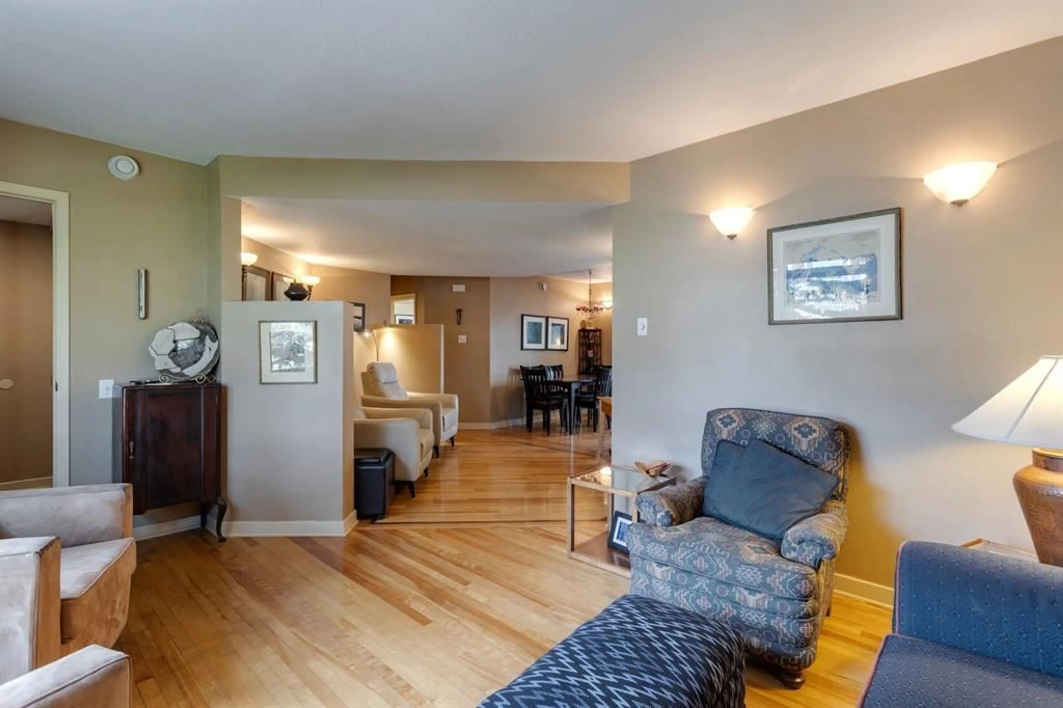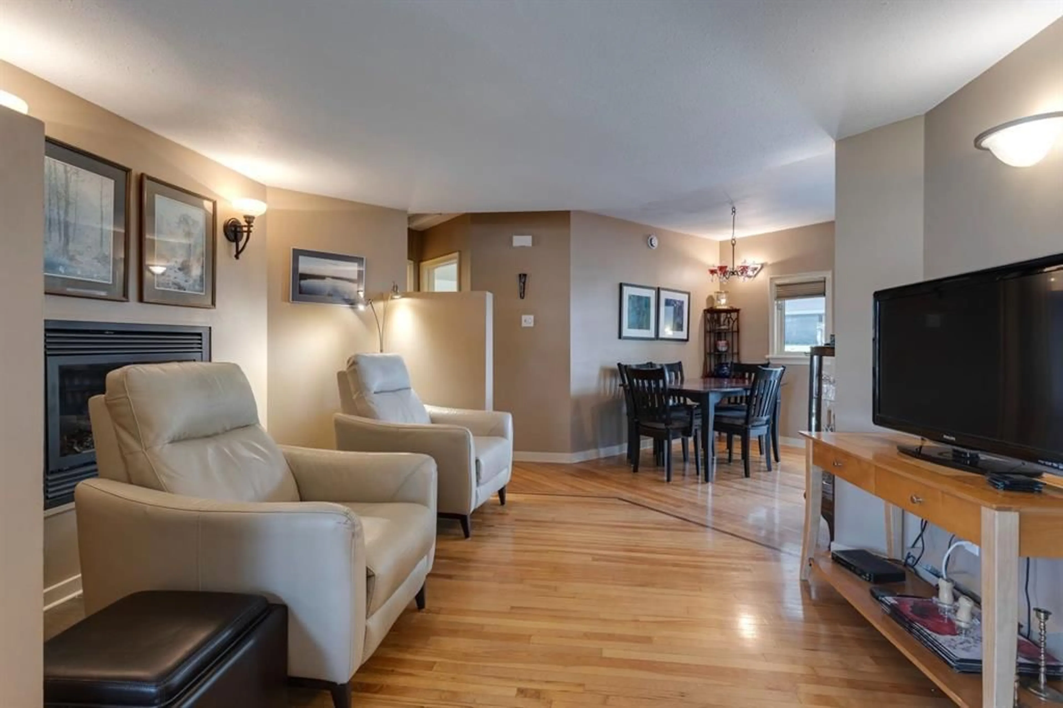2009 22 Ave, Calgary, Alberta T2M 1S1
Contact us about this property
Highlights
Estimated valueThis is the price Wahi expects this property to sell for.
The calculation is powered by our Instant Home Value Estimate, which uses current market and property price trends to estimate your home’s value with a 90% accuracy rate.Not available
Price/Sqft$648/sqft
Monthly cost
Open Calculator
Description
Stylish character home with legal suite in the family friendly community of Banff Trail. Located on a picturesque, tree lined street, this beautifully updated character home offers the perfect blend of charm, comfort, and income potential; ideal for young couples, professionals, or investors. Step inside to discover an open concept layout with rich hardwood floors, a gourmet kitchen with stainless steel appliances, granite countertops, and custom cabinetry that blends maple lowers with sleek contrasting uppers. The formal dining area makes entertaining effortless, while the cozy living room features a gas fireplace to cozy up with a cup of tea and a good book. The main floor boasts a serene primary bedroom retreat with a home office or spacious dressing room and direct access to the sunny south facing backyard and deck where you can enjoy a morning coffee or a work from home setup. A second spacious bedroom adds flexibility for guests. Downstairs, a fully city-registered legal 1-bedroom suite with its own laundry offers excellent rental income, making this home a smart investment. Sitting on a generous 45' x 120' lot with a sun drenched backyard that showcases gorgeous perennials, this home is just steps from the LRT, University of Calgary, SAIT, and all major amenities. Whether you're looking to live stylishly while generating income, or invest in a high demand inner city location, this home checks all the boxes.
Property Details
Interior
Features
Main Floor
Kitchen
12`1" x 11`3"Dining Room
8`4" x 9`3"Family Room
12`5" x 9`10"Living Room
15`4" x 11`7"Exterior
Features
Parking
Garage spaces 2
Garage type -
Other parking spaces 0
Total parking spaces 2
Property History
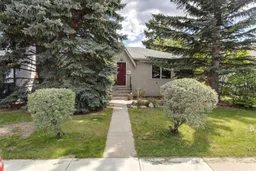 37
37
