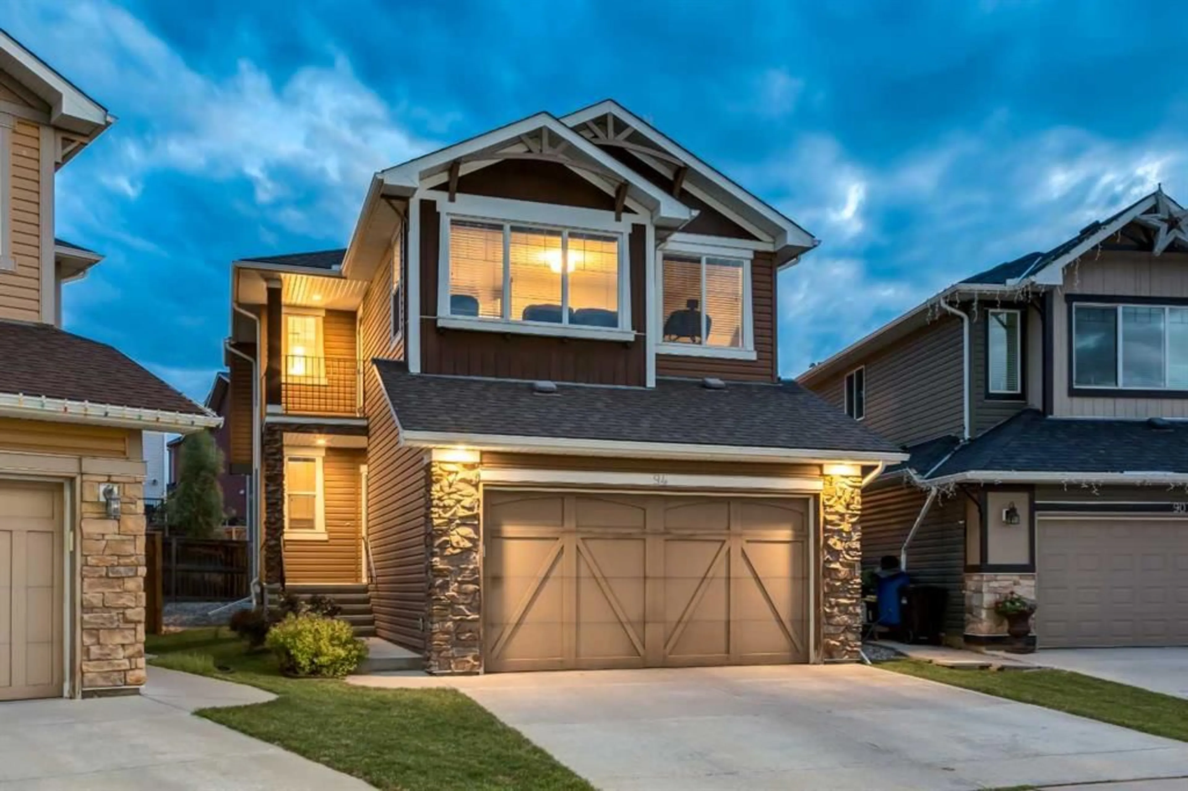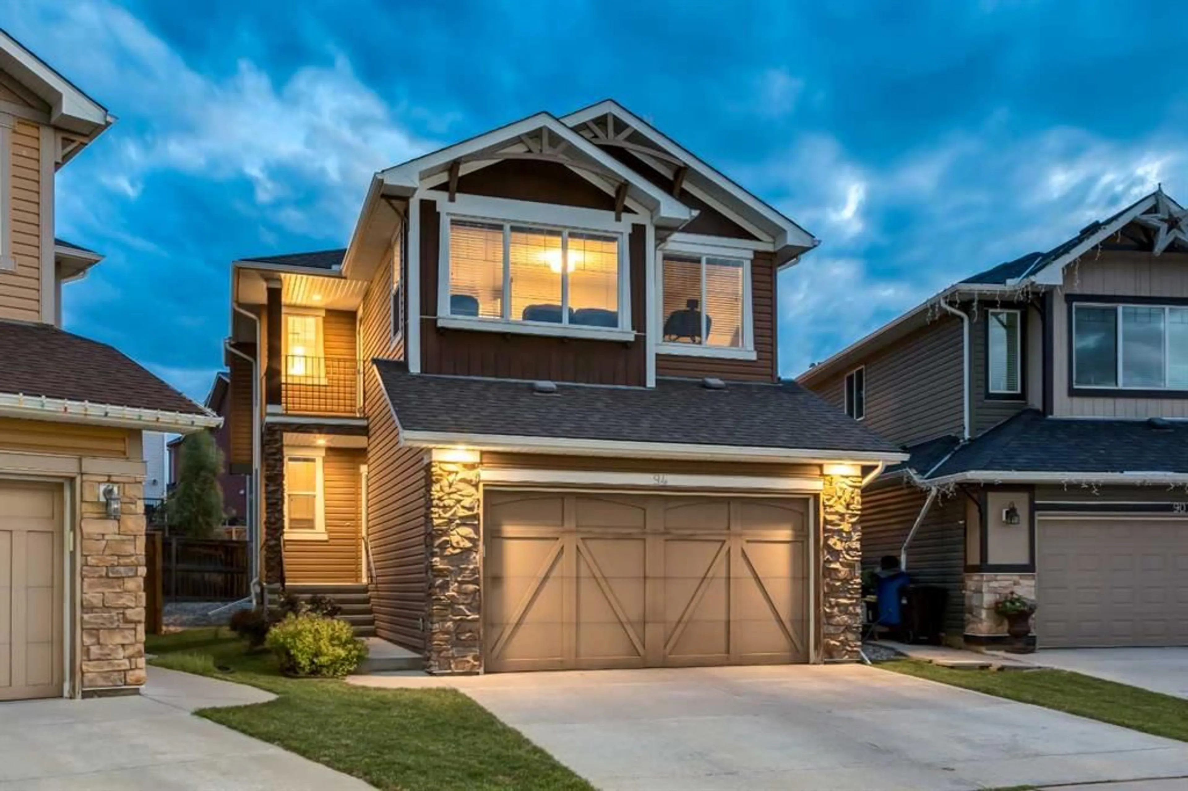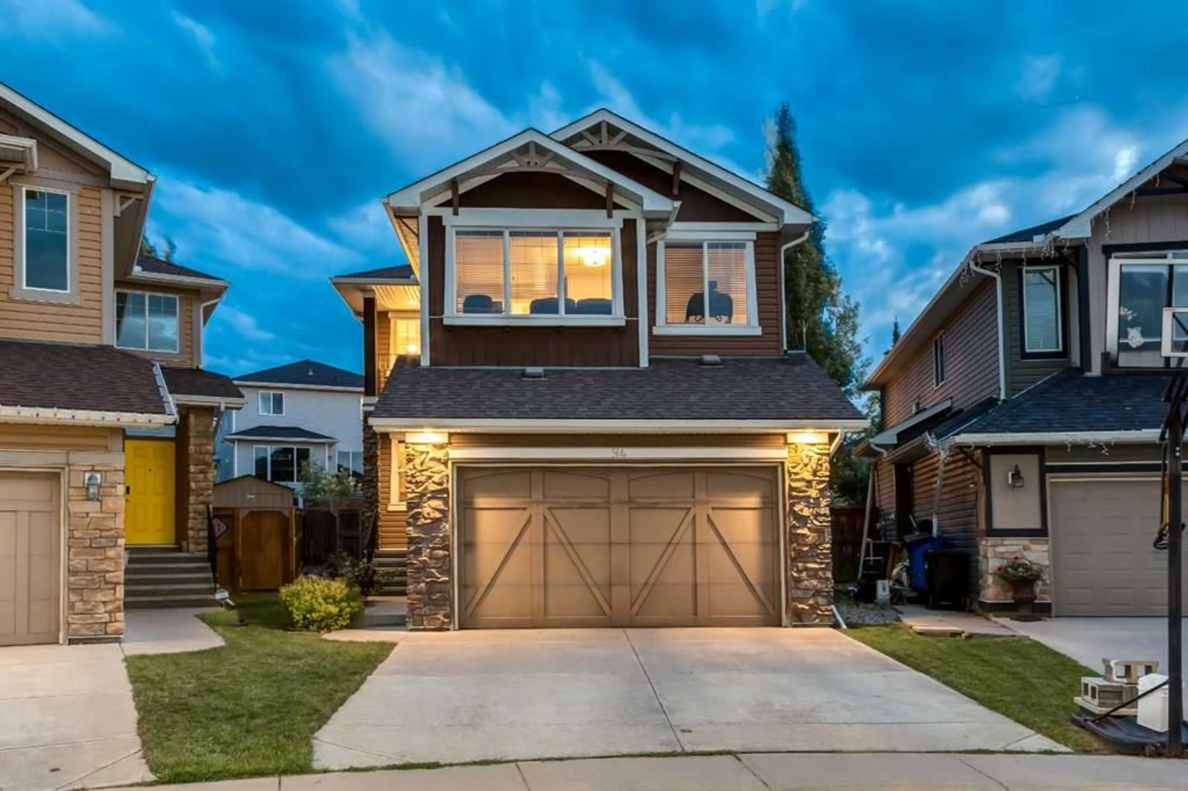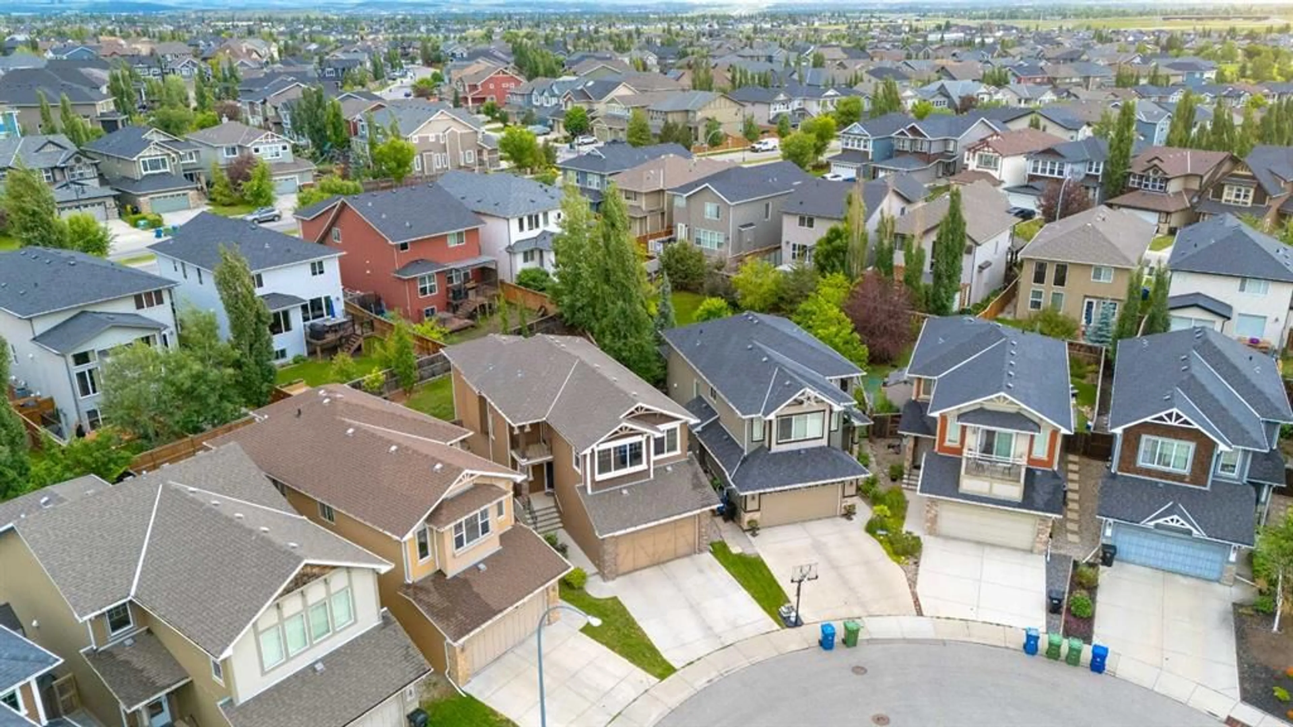94 Auburn Glen Common, Calgary, Alberta T3M 0N2
Contact us about this property
Highlights
Estimated valueThis is the price Wahi expects this property to sell for.
The calculation is powered by our Instant Home Value Estimate, which uses current market and property price trends to estimate your home’s value with a 90% accuracy rate.Not available
Price/Sqft$348/sqft
Monthly cost
Open Calculator
Description
Incredible value in this beautifully upgraded home, perfectly situated on a quiet cul-de-sac in the heart of Auburn Bay! Located on a massive pie shaped lot with sunny southwest exposure and an oversized double garage, this property offers over 3,000 SF of developed living space; all within walking distance to public and Catholic elementary schools. Step inside and be welcomed by rich hardwood floors, a stunning chef’s kitchen featuring granite countertops, stainless steel appliances, a large corner pantry, and an island with eating bar. The bright dining nook opens to the huge backyard and deck, ideal for family gatherings or soaking in the sun. The spacious great room is anchored by a cozy gas fireplace, while the adjacent den/flex room offers the perfect space for a home office or formal dining. Upstairs, you’ll find a large bonus room flooded with natural light and access to a private balcony. The primary suite is a showstopper, offering a walk in closet and a spa inspired 5 piece ensuite with dual sinks, extended glass shower, and a deep soaker tub. Two additional bedrooms, both with walk in closets, a full 4 piece bath, and a convenient upper floor laundry room complete the level. The professionally finished basement adds even more space with a generous recreational room showcasing new vinyl plank flooring, complete with a built in bar, a 4th bedroom, and a 3 piece bathroom; perfect for guests or teens. Located just minutes from Auburn Bay Lake, Seton shops, the South Health Campus, the YMCA, restaurants, theatre, and countless amenities, this home truly offers the best of lake community living with the space and location every family dreams of. Don’t miss this opportunity-check out the video in media and book your private showing today!
Property Details
Interior
Features
Main Floor
Kitchen
15`11" x 11`5"Living Room
15`0" x 13`7"Dining Room
13`5" x 7`6"Office
10`6" x 8`6"Exterior
Features
Parking
Garage spaces 2
Garage type -
Other parking spaces 2
Total parking spaces 4
Property History
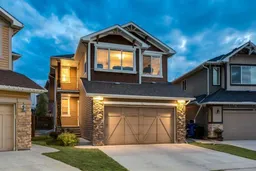 47
47
