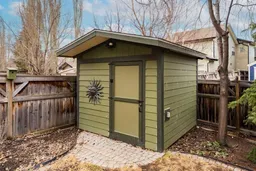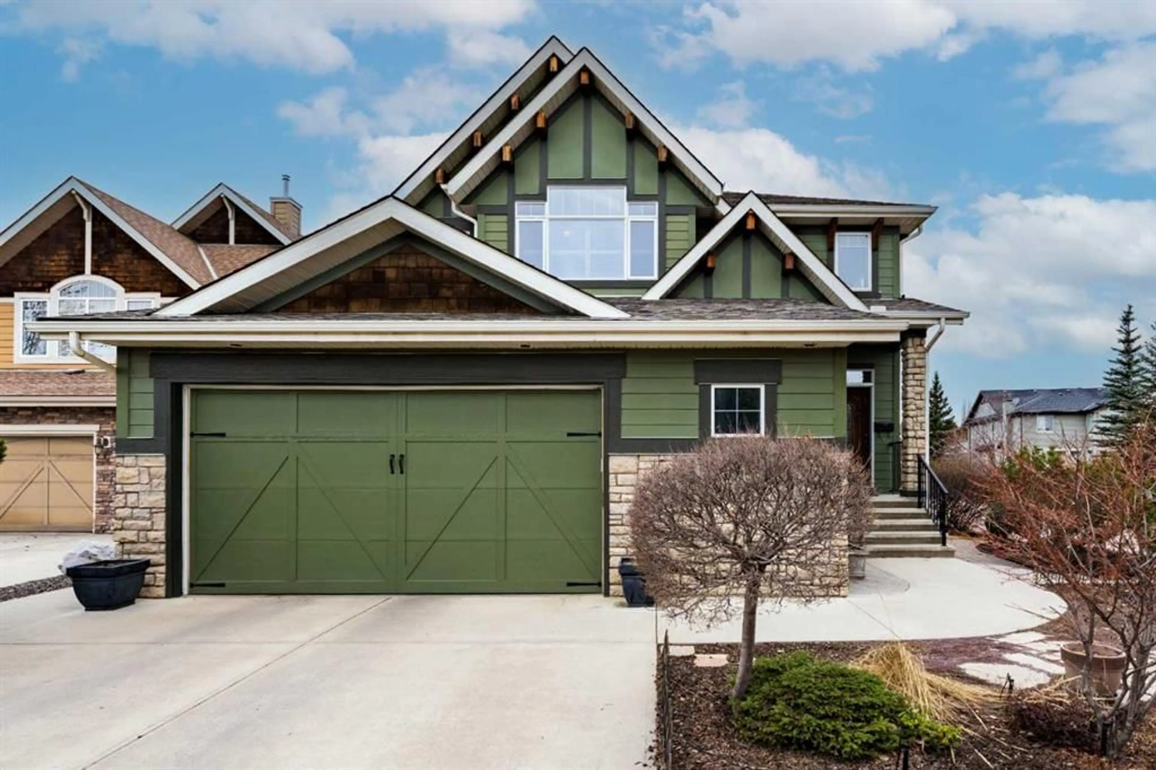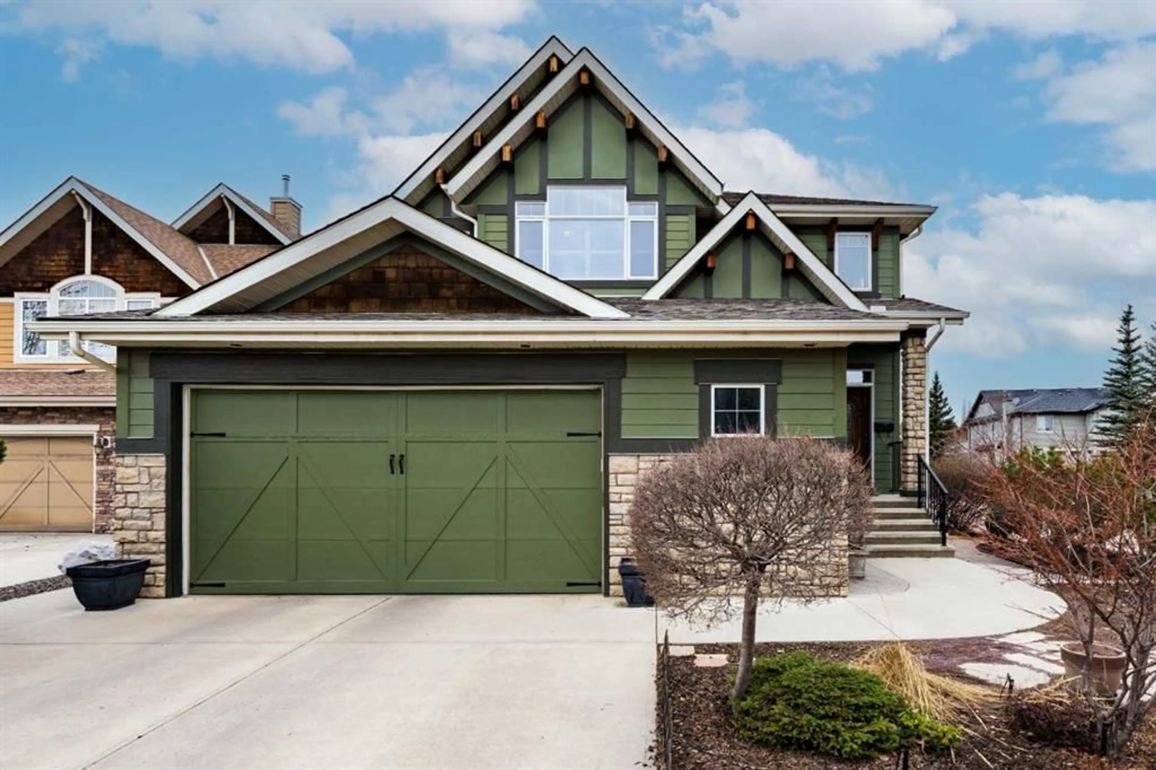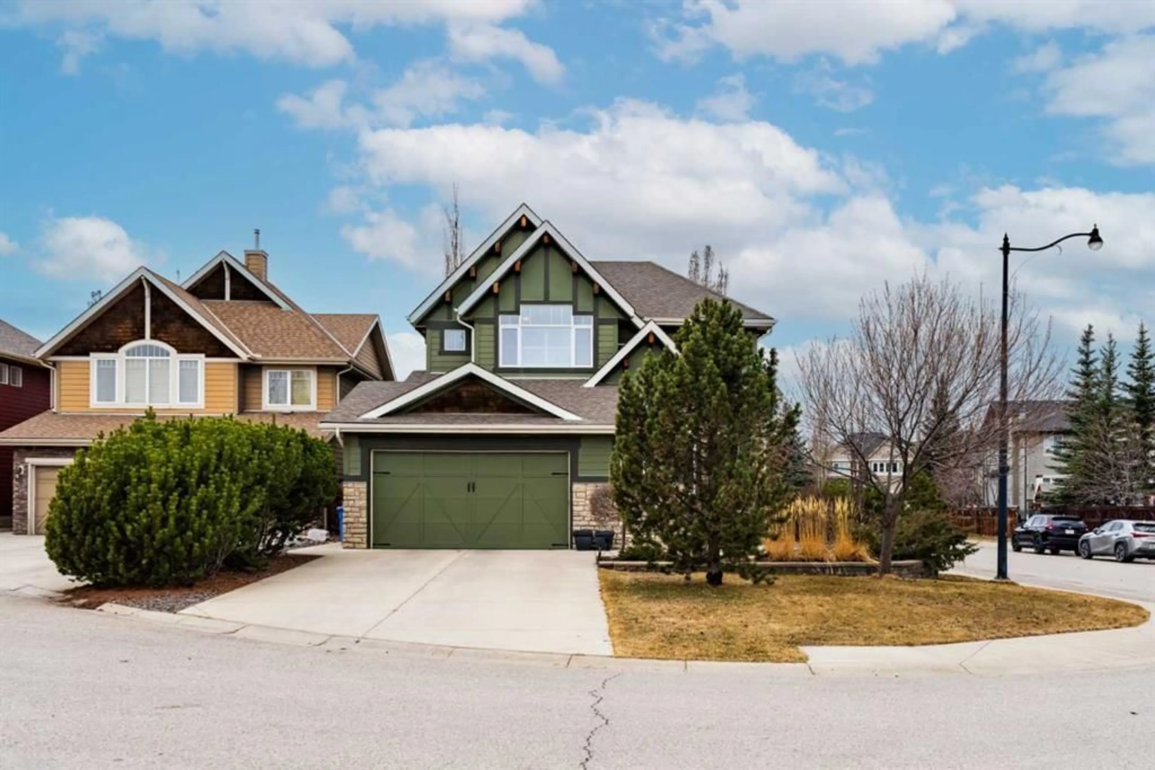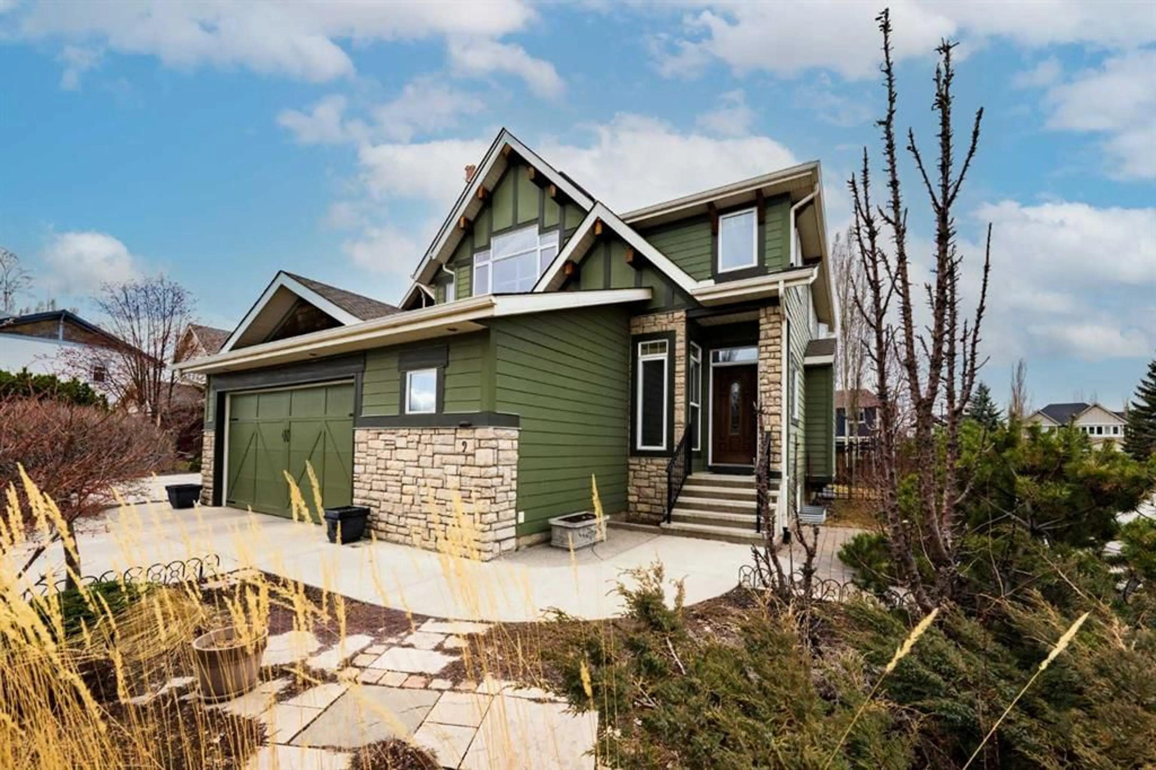9 Auburn Sound Cape, Calgary, Alberta T3M 1L2
Contact us about this property
Highlights
Estimated valueThis is the price Wahi expects this property to sell for.
The calculation is powered by our Instant Home Value Estimate, which uses current market and property price trends to estimate your home’s value with a 90% accuracy rate.Not available
Price/Sqft$402/sqft
Monthly cost
Open Calculator
Description
Welcome to 9 Auburn Sound Cape SE — An Exceptional Estate Home in a Premier Lake Community! Nestled in an exclusive enclave just steps from Auburn House, this beautifully appointed 4-bedroom + den + bonus room, 3.5-bathroom residence offers luxury living with every detail thoughtfully designed for comfort, function, and style. Step into a grand foyer that sets the tone, leading into a home filled with premium craftsmanship, rich hardwood flooring, and custom designer touches throughout. The formal dining room is perfect for hosting elegant dinners, while the private home office provides a quiet, productive space. At the heart of the home, the chef-inspired kitchen features granite countertops, a walk-in pantry, and upgraded appliances, seamlessly blending beauty and practicality. The spacious mudroom is a standout—an organizational dream, ideal for busy families. Upstairs, unwind in the bright bonus room, perfect for casual lounging or kids’ play. Three generous bedrooms include a luxurious primary retreat with a spa-inspired ensuite, complete with in-floor heating for added comfort. The partially finished basement offers incredible flexibility, including in-floor heating, high ceilings, a large guest bedroom, full bathroom, media room, and a massive storage area—ready to be customized to your needs. Additional highlights include: Brand new boiler installed May 2025 ($11K+), High-quality water softener (recently inspected), New dishwasher and electric stove, Oversized, insulated garage with extra storage, RV parking, corner lot, and professional landscaping
Property Details
Interior
Features
Main Floor
Entrance
5`3" x 9`7"Office
9`3" x 10`4"Great Room
11`5" x 12`5"Living Room
12`9" x 13`8"Exterior
Features
Parking
Garage spaces 2
Garage type -
Other parking spaces 2
Total parking spaces 4
Property History
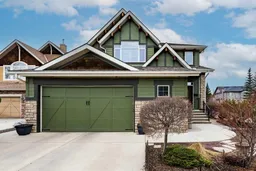 50
50